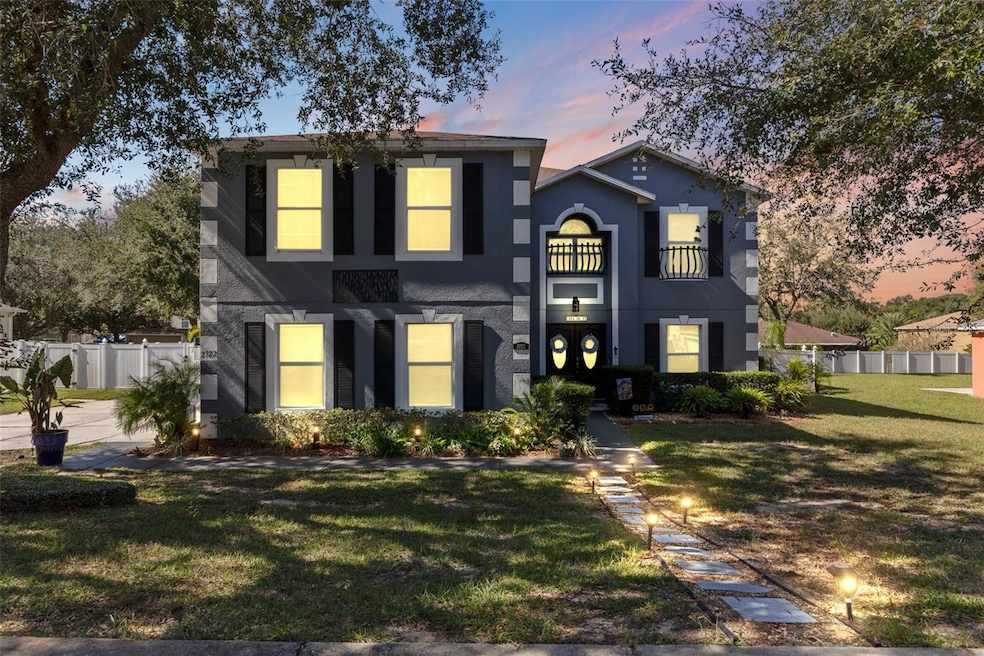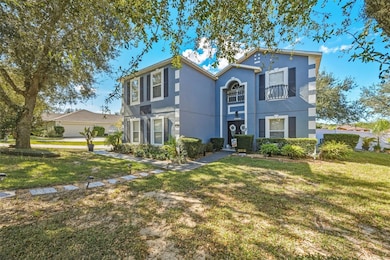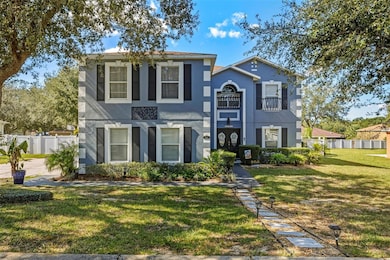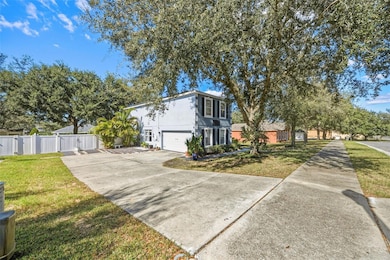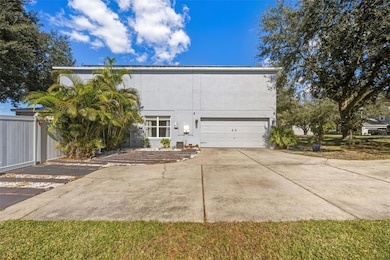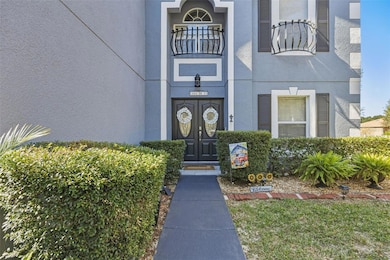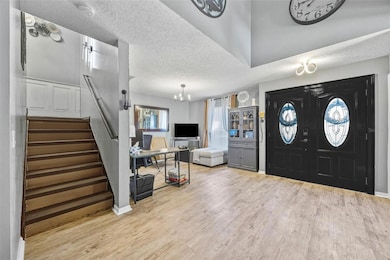2722 Bickley Dr Apopka, FL 32712
Estimated payment $2,786/month
Highlights
- Solar Power System
- Solid Surface Countertops
- 2 Car Attached Garage
- Cathedral Ceiling
- Gazebo
- Eat-In Kitchen
About This Home
1% lender credit available with preferred lender for qualified buyers. Discover modern living in this beautifully updated 4-bedroom, 2.5-bath home located in the highly desirable Pitman Estates community. Designed for both comfort and style, this residence features an open floor plan with vaulted ceilings, designer lighting, accent walls, and charming barn doors that bring warmth and character throughout. The gourmet kitchen is the heart of the home, showcasing granite countertops, custom cabinetry, and a large built-in island with a stunning white quartz surface, perfect for family gatherings and entertaining guests. The spacious primary suite offers two oversized walk-in closets with built-in shelving and a beautifully updated en suite bath with dual sinks, modern mirrors, and new lighting. Energy efficiency and peace of mind come with included solar panels, fully paid off, and a 2019 roof that keeps monthly costs low. Step outside to your private backyard retreat with a covered hangout area, gazebo, and plenty of room for a pool, gardening, or outdoor entertaining. The oversized driveway and shed add convenience with extra parking and storage. Outdoor enthusiasts will love being close to Wekiva State Park, Kelly Park’s Rock Springs, and scenic walking and biking trails. The home is also within the top-rated Rock Springs Elementary district and offers easy access to shopping, dining, and major roadways including 436, I-4, and the 429 Expressway. Move-in ready and beautifully maintained, this Pitman Estates home combines modern design, energy efficiency, and comfortable living in one of Apopka’s most sought-after neighborhoods. Schedule your private showing today!
Listing Agent
DALTON WADE INC Brokerage Phone: 888-668-8283 License #3457448 Listed on: 11/07/2025

Home Details
Home Type
- Single Family
Est. Annual Taxes
- $2,558
Year Built
- Built in 2004
Lot Details
- 0.29 Acre Lot
- East Facing Home
- Landscaped
- Property is zoned RSF-1A
HOA Fees
- $53 Monthly HOA Fees
Parking
- 2 Car Attached Garage
Home Design
- Slab Foundation
- Shingle Roof
- Stone Siding
Interior Spaces
- 2,882 Sq Ft Home
- 2-Story Property
- Built-In Features
- Cathedral Ceiling
- Ceiling Fan
- Living Room
- Laundry Room
Kitchen
- Eat-In Kitchen
- Range
- Dishwasher
- Solid Surface Countertops
Flooring
- Carpet
- Tile
- Vinyl
Bedrooms and Bathrooms
- 5 Bedrooms
- Primary Bedroom Upstairs
Eco-Friendly Details
- Solar Power System
Outdoor Features
- Gazebo
- Shed
- Outdoor Grill
Schools
- Rock Springs Elementary School
- Wolf Lake Middle School
- Apopka High School
Utilities
- Central Heating and Cooling System
- Thermostat
Community Details
- Vesta Property Services, Kylie Castano Association, Phone Number (407) 872-7608
- Pitman Estates Subdivision
Listing and Financial Details
- Visit Down Payment Resource Website
- Tax Lot 81
- Assessor Parcel Number 28-20-28-7145-00-810
Map
Home Values in the Area
Average Home Value in this Area
Tax History
| Year | Tax Paid | Tax Assessment Tax Assessment Total Assessment is a certain percentage of the fair market value that is determined by local assessors to be the total taxable value of land and additions on the property. | Land | Improvement |
|---|---|---|---|---|
| 2025 | $2,558 | $205,916 | -- | -- |
| 2024 | $2,386 | $200,113 | -- | -- |
| 2023 | $2,386 | $188,809 | $0 | $0 |
| 2022 | $2,274 | $183,310 | $0 | $0 |
| 2021 | $2,235 | $177,971 | $0 | $0 |
| 2020 | $2,139 | $175,514 | $0 | $0 |
| 2019 | $2,172 | $171,568 | $0 | $0 |
| 2018 | $2,149 | $168,369 | $0 | $0 |
| 2017 | $2,089 | $207,661 | $40,000 | $167,661 |
| 2016 | $2,082 | $192,584 | $30,000 | $162,584 |
| 2015 | $2,065 | $181,661 | $30,000 | $151,661 |
| 2014 | $1,681 | $154,779 | $13,000 | $141,779 |
Property History
| Date | Event | Price | List to Sale | Price per Sq Ft |
|---|---|---|---|---|
| 11/07/2025 11/07/25 | For Sale | $479,000 | -- | $166 / Sq Ft |
Purchase History
| Date | Type | Sale Price | Title Company |
|---|---|---|---|
| Special Warranty Deed | $190,000 | Oak Ridge Title | |
| Trustee Deed | $176,900 | None Available | |
| Warranty Deed | $240,000 | Vision Title Of Seminole Cou | |
| Warranty Deed | $203,000 | Titlecorp Of Florida Inc | |
| Special Warranty Deed | $198,200 | Kampf Title & Guaranty Corp |
Mortgage History
| Date | Status | Loan Amount | Loan Type |
|---|---|---|---|
| Open | $185,576 | FHA | |
| Previous Owner | $192,000 | Stand Alone First | |
| Previous Owner | $162,400 | Fannie Mae Freddie Mac | |
| Previous Owner | $198,175 | Unknown | |
| Closed | $30,450 | No Value Available |
Source: Stellar MLS
MLS Number: TB8446138
APN: 28-2028-7145-00-810
- 2811 Bickley Dr
- 2818 Sheila Dr
- 107 Wekiva Pointe Cir
- 274 Wekiva Pointe Cir
- 2615 Rosemond Ct
- 2654 Rosemond Ct
- 344 W Ponkan Rd
- 2621 Rosemond Ct
- 2424 Pond Cove Way
- 51 E Ponkan Rd
- 432 Alexandria Place Dr
- 2813 Rock Springs Rd
- 3184 Pinenut Dr
- 3113 Pinenut Dr
- 2241 Emerald Springs Dr
- 2354 Emerald Springs Dr
- 2360 Emerald Springs Dr
- 2157 Emerald Springs Dr
- 657 Mount Stirling Ave
- 191 E Ponkan Rd
- 22 Wekiva Pointe Cir
- 1 Virgil St Unit 10
- 12 Virgil St Unit 36
- 3511 Fox Lake Dr
- 2432 Cerberus Dr
- 269 Barrow St Unit 598
- 208 Barrow St Unit 611
- 1749 Jolly Ave Unit 388
- 1730 Daffodil Ave Unit 339
- 1727 Hogue Ave Unit 469
- 1719 Sunburst Dr Unit 430
- 3645 Tayside Ct
- 1815 Sunset Palm Dr
- 1702 Sunburst Dr Unit 444
- 1701 Daffodil Ave Unit 328
- 1851 Cranberry Isles Way
- 1336 Mount Logan Dr
- 1130 Ozark Ct
- 700 Lake Francis Dr
- 1316 Kintla Rd
