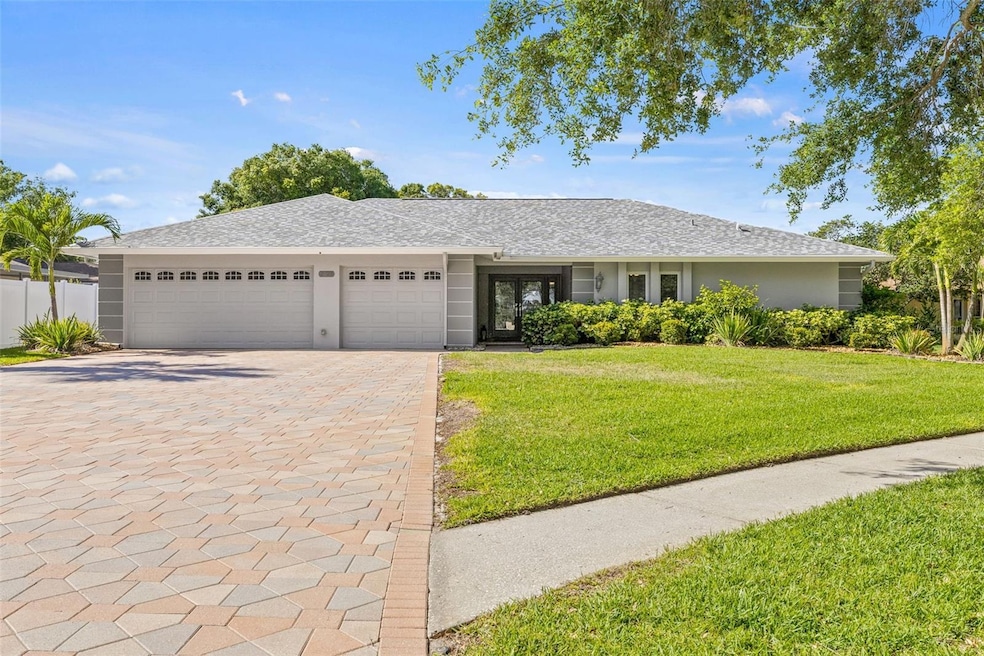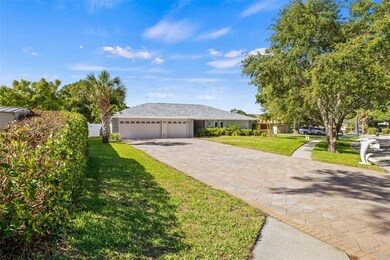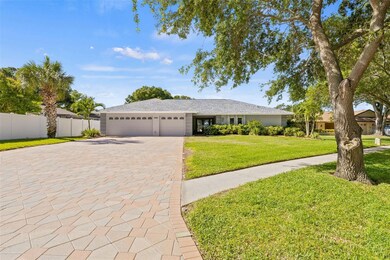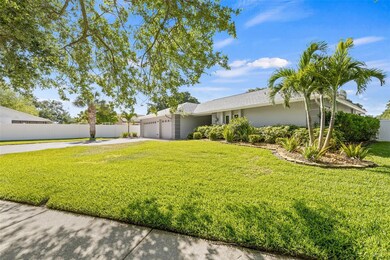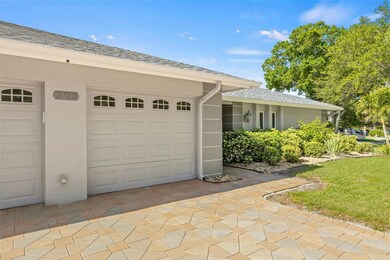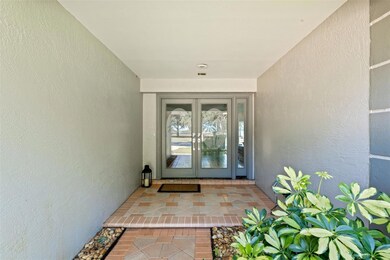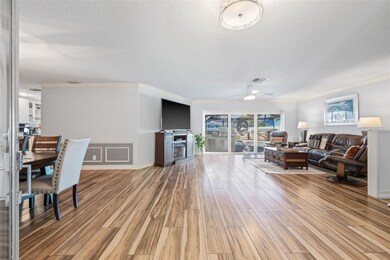
2723 Brattle Ln Clearwater, FL 33761
Countryside Northridge NeighborhoodHighlights
- Heated In Ground Pool
- Wood Flooring
- 3 Car Attached Garage
- Curlew Creek Elementary School Rated 10
- Solid Surface Countertops
- 1-minute walk to Country Hollow Park
About This Home
As of June 2024Welcome to your dream home in the heart of the picturesque Clubhouse Estates of Northridge area in Clearwater! This stunning 4-bedroom, 3-bathroom, 3-car garage pool home is nestled on an oversized lot in a deed-restricted neighborhood, offering privacy, elegance, and unparalleled comfort.
As you step inside, you'll be greeted by an oversized kitchen boasting imported Italian designer cabinetry, providing both functionality and sophistication. The heart of the home, the vaulted ceiling family room, invites you to cozy up by the woodburning fireplace adorned with gorgeous marble stone that spans the entire wall, accentuated by charming beam accents.
This thoughtfully designed split floor plan includes a spacious pool bathroom and a master suite fit for royalty. The master suite features hurricane sliders leading out to the pool area, offering seamless indoor-outdoor living. Recent upgrades such as newer flooring, windows, electric panel, roof, and air conditioning ensure modern comfort and peace of mind.
Indulge in culinary delights with the Jenn-Air gourmet kitchen, complete with a BBQ, two burners, sink, and refrigerator, all surrounding the oversized heated screened-in pool. Custom-made screens showcase the backyard oasis, creating an atmosphere of relaxation and serenity.
Even the garage floor has been meticulously painted, adding to the overall pristine condition of the property
With every detail carefully considered, this home is truly turnkey-ready. Simply bring your clothes and toothbrush, and start living the life of luxury and comfort you've always dreamed of. Don't miss out on this rare opportunity to own a piece of paradise in Clearwater's Clubhouse Estates. Schedule a viewing today and make this exquisite home yours!
With every detail carefully considered, this home is truly turnkey-ready. Simply bring your clothes and toothbrush, and start living the life of luxury and comfort you've always dreamed of. Don't miss out on this rare opportunity to own a piece of paradise in Clearwater's Clubhouse Estates. Schedule a viewing today and make this exquisite home yours!
Last Agent to Sell the Property
COLDWELL BANKER REALTY Brokerage Phone: 813-253-2444 License #3281496 Listed on: 05/01/2024

Home Details
Home Type
- Single Family
Est. Annual Taxes
- $9,038
Year Built
- Built in 1984
Lot Details
- 0.36 Acre Lot
- Lot Dimensions are 100x191
- Northwest Facing Home
HOA Fees
- $11 Monthly HOA Fees
Parking
- 3 Car Attached Garage
Home Design
- Block Foundation
- Shingle Roof
- Block Exterior
Interior Spaces
- 2,928 Sq Ft Home
- 1-Story Property
- Ceiling Fan
- Window Treatments
- Sliding Doors
- Wood Flooring
Kitchen
- Range<<rangeHoodToken>>
- <<microwave>>
- Dishwasher
- Solid Surface Countertops
- Solid Wood Cabinet
Bedrooms and Bathrooms
- 4 Bedrooms
- 3 Full Bathrooms
Laundry
- Laundry in unit
- Dryer
- Washer
Pool
- Heated In Ground Pool
- Gunite Pool
Outdoor Features
- Screened Patio
- Rain Gutters
- Private Mailbox
Schools
- Curlew Creek Elementary School
- Palm Harbor Middle School
- Countryside High School
Utilities
- Central Heating and Cooling System
Community Details
- Russ Smith Association, Phone Number (727) 543-2630
- Countryside Tracts 92/93 Ii Iii/94 Ii Iii Subdivision
- The community has rules related to deed restrictions
Listing and Financial Details
- Visit Down Payment Resource Website
- Tax Lot 36
- Assessor Parcel Number 17-28-16-18689-000-0360
Ownership History
Purchase Details
Home Financials for this Owner
Home Financials are based on the most recent Mortgage that was taken out on this home.Purchase Details
Home Financials for this Owner
Home Financials are based on the most recent Mortgage that was taken out on this home.Purchase Details
Home Financials for this Owner
Home Financials are based on the most recent Mortgage that was taken out on this home.Purchase Details
Similar Homes in the area
Home Values in the Area
Average Home Value in this Area
Purchase History
| Date | Type | Sale Price | Title Company |
|---|---|---|---|
| Warranty Deed | $907,500 | Fidelity National Title Of Flo | |
| Warranty Deed | $555,000 | None Available | |
| Warranty Deed | $397,500 | Republic Land & Titleinc | |
| Deed | -- | -- |
Mortgage History
| Date | Status | Loan Amount | Loan Type |
|---|---|---|---|
| Open | $726,000 | New Conventional | |
| Previous Owner | $399,000 | Credit Line Revolving | |
| Previous Owner | $355,000 | New Conventional | |
| Previous Owner | $54,293 | VA |
Property History
| Date | Event | Price | Change | Sq Ft Price |
|---|---|---|---|---|
| 06/18/2024 06/18/24 | Sold | $907,500 | -4.5% | $310 / Sq Ft |
| 05/16/2024 05/16/24 | Pending | -- | -- | -- |
| 05/01/2024 05/01/24 | For Sale | $950,000 | +71.2% | $324 / Sq Ft |
| 09/05/2018 09/05/18 | Sold | $555,000 | +39.6% | $190 / Sq Ft |
| 08/17/2018 08/17/18 | Off Market | $397,500 | -- | -- |
| 03/18/2018 03/18/18 | Pending | -- | -- | -- |
| 03/12/2018 03/12/18 | Price Changed | $599,900 | -4.6% | $205 / Sq Ft |
| 01/11/2018 01/11/18 | For Sale | $629,000 | +58.2% | $215 / Sq Ft |
| 09/29/2017 09/29/17 | Sold | $397,500 | -8.0% | $136 / Sq Ft |
| 09/02/2017 09/02/17 | Pending | -- | -- | -- |
| 08/26/2017 08/26/17 | For Sale | $432,000 | -- | $148 / Sq Ft |
Tax History Compared to Growth
Tax History
| Year | Tax Paid | Tax Assessment Tax Assessment Total Assessment is a certain percentage of the fair market value that is determined by local assessors to be the total taxable value of land and additions on the property. | Land | Improvement |
|---|---|---|---|---|
| 2024 | $9,038 | $526,523 | -- | -- |
| 2023 | $9,038 | $511,187 | $0 | $0 |
| 2022 | $8,804 | $496,298 | $0 | $0 |
| 2021 | $8,934 | $481,843 | $0 | $0 |
| 2020 | $8,914 | $475,190 | $0 | $0 |
| 2019 | $8,769 | $464,506 | $109,343 | $355,163 |
| 2018 | $8,777 | $419,650 | $0 | $0 |
| 2017 | $7,492 | $366,991 | $0 | $0 |
| 2016 | -- | $252,015 | $0 | $0 |
| 2015 | -- | $250,263 | $0 | $0 |
| 2014 | -- | $248,277 | $0 | $0 |
Agents Affiliated with this Home
-
Dana Klima

Seller's Agent in 2024
Dana Klima
COLDWELL BANKER REALTY
(727) 946-7526
2 in this area
108 Total Sales
-
Chuck Stanley
C
Buyer's Agent in 2024
Chuck Stanley
BLAKE REAL ESTATE INC
(727) 514-7448
1 in this area
16 Total Sales
-
Bonnie Szasz
B
Seller's Agent in 2018
Bonnie Szasz
QUICKSILVER REAL ESTATE GROUP
(727) 656-8743
10 Total Sales
-
Rick Watson
R
Seller's Agent in 2017
Rick Watson
BLAKE REAL ESTATE INC
10 Total Sales
Map
Source: Stellar MLS
MLS Number: T3522305
APN: 17-28-16-18689-000-0360
- 2704 Montague Ct E
- 90 Red Oak Dr
- 3416 Annette Ct Unit 71
- 107 Pinebark Dr
- 211 Pinebark Dr
- 215 Red Maple Dr
- 218 Red Maple Dr
- 3368 E Lake Shore Ln
- 3357 Hunt Club Dr
- 2826 Rampart Cir
- 821 Karen St
- 3360 Masters Dr
- 173 Hickory Gate Dr
- 161 Hickory Gate Dr
- 160 Hickory Gate Dr
- 849 Karen St
- 3437 Aspen Trail
- 131 Cedar Dr
- 133 Cedar Dr
- 45 Hemlock Ct
