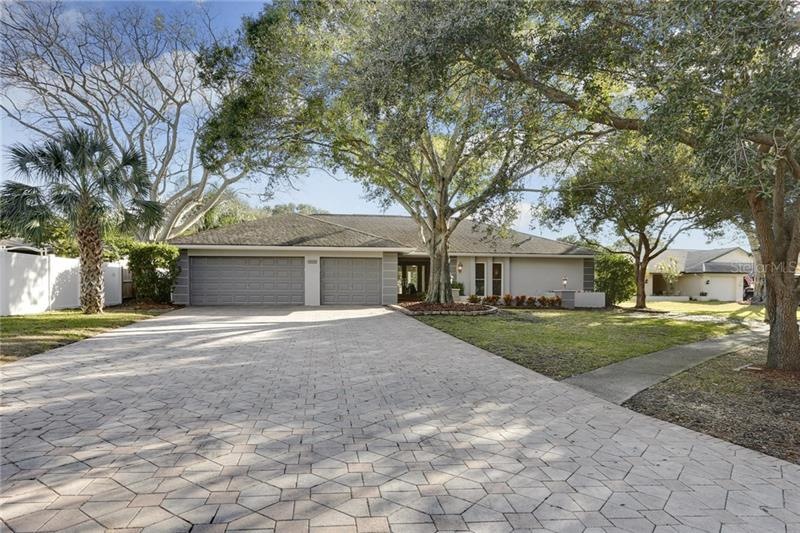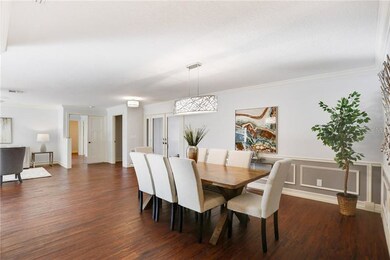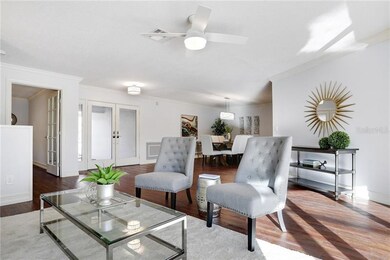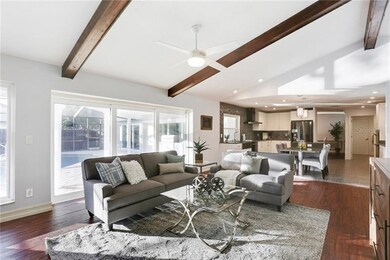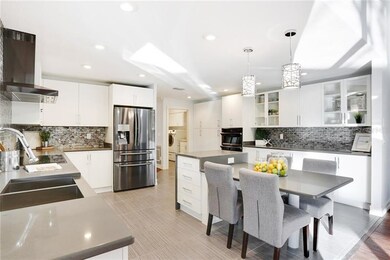
2723 Brattle Ln Clearwater, FL 33761
Countryside Northridge NeighborhoodHighlights
- Oak Trees
- Screened Pool
- Family Room with Fireplace
- Curlew Creek Elementary School Rated 10
- Deck
- 1-minute walk to Country Hollow Park
About This Home
As of June 2024ONLY HOME FOR SALE IN COUNTRYSIDE THAT IS COMPLETELY UPDATED. Clubhouse Estates at Northridge is an established, deed restricted community in a great school district, close to shopping, dining and public parks. Oversized kitchen with designer cabinetry imported from Italy, solid quartz countertops, top of the line black stainless steel Samsung appliances. Master retreat separate from other living spaces with double door entry, 2 closets, solid wood floor. Ensuite with marble floor, separate water closet, 2 sink areas with built in make up counter, oversized spa shower. Glass door entry to office/den right next to the master bedroom.
3 secondary bedrooms on the opposite side of the home. 2 share a bath and the other is privately located at the rear of the house with access to the pool bath. Family room has vaulted ceilings with beam accents and a stunning split face marble feature wall around the wood burning fireplace.
3 panel, self pocketing, impact glass sliding doors in family room, living room and master bedroom lead out to covered patio. Jenn-Air outdoor stainless steel kitchen with BBQ, 2 burner cook top, sink, condiment bar and storage.
Across the street from Country Hallow Park with basketball court, tennis courts, picnic areas and walking/jogging trails.
Terrazzo look epoxy garage floor coating.
Solid wood floors. Crown molding. Designer tile. Oversized backyard. Expansive driveway. Mature oak trees.
Last Agent to Sell the Property
QUICKSILVER REAL ESTATE GROUP License #3376785 Listed on: 01/11/2018

Last Buyer's Agent
QUICKSILVER REAL ESTATE GROUP License #3376785 Listed on: 01/11/2018

Home Details
Home Type
- Single Family
Est. Annual Taxes
- $7,492
Year Built
- Built in 1984
Lot Details
- 0.36 Acre Lot
- North Facing Home
- Fenced
- Oak Trees
HOA Fees
- $12 Monthly HOA Fees
Parking
- 3 Car Attached Garage
Home Design
- Slab Foundation
- Shingle Roof
- Block Exterior
- Stucco
Interior Spaces
- 2,928 Sq Ft Home
- Crown Molding
- Ceiling Fan
- Wood Burning Fireplace
- Sliding Doors
- Family Room with Fireplace
- Family Room Off Kitchen
- Separate Formal Living Room
- Formal Dining Room
- Den
- Inside Utility
- Park or Greenbelt Views
- Fire and Smoke Detector
Kitchen
- Eat-In Kitchen
- Built-In Convection Oven
- Cooktop<<rangeHoodToken>>
- Recirculated Exhaust Fan
- <<microwave>>
- Dishwasher
- Stone Countertops
- Disposal
Flooring
- Wood
- Carpet
- Marble
- Ceramic Tile
Bedrooms and Bathrooms
- 4 Bedrooms
- Walk-In Closet
- 3 Full Bathrooms
Laundry
- Dryer
- Washer
Pool
- Screened Pool
- Solar Heated In Ground Pool
- Gunite Pool
- Fence Around Pool
- Outside Bathroom Access
Outdoor Features
- Deck
- Covered patio or porch
- Outdoor Kitchen
- Outdoor Grill
- Rain Gutters
Schools
- Curlew Creek Elementary School
- Safety Harbor Middle School
- Countryside High School
Utilities
- Central Heating and Cooling System
- Heat Pump System
- Electric Water Heater
- High Speed Internet
- Cable TV Available
Listing and Financial Details
- Down Payment Assistance Available
- Visit Down Payment Resource Website
- Tax Lot 36
- Assessor Parcel Number 17-28-16-18689-000-0360
Community Details
Overview
- Countryside Tracts 92/93 Ii Iii/94 Ii Iii Subdivision
- The community has rules related to deed restrictions
Recreation
- Park
Ownership History
Purchase Details
Home Financials for this Owner
Home Financials are based on the most recent Mortgage that was taken out on this home.Purchase Details
Home Financials for this Owner
Home Financials are based on the most recent Mortgage that was taken out on this home.Purchase Details
Home Financials for this Owner
Home Financials are based on the most recent Mortgage that was taken out on this home.Purchase Details
Similar Homes in Clearwater, FL
Home Values in the Area
Average Home Value in this Area
Purchase History
| Date | Type | Sale Price | Title Company |
|---|---|---|---|
| Warranty Deed | $907,500 | Fidelity National Title Of Flo | |
| Warranty Deed | $555,000 | None Available | |
| Warranty Deed | $397,500 | Republic Land & Titleinc | |
| Deed | -- | -- |
Mortgage History
| Date | Status | Loan Amount | Loan Type |
|---|---|---|---|
| Open | $726,000 | New Conventional | |
| Previous Owner | $399,000 | Credit Line Revolving | |
| Previous Owner | $355,000 | New Conventional | |
| Previous Owner | $54,293 | VA |
Property History
| Date | Event | Price | Change | Sq Ft Price |
|---|---|---|---|---|
| 06/18/2024 06/18/24 | Sold | $907,500 | -4.5% | $310 / Sq Ft |
| 05/16/2024 05/16/24 | Pending | -- | -- | -- |
| 05/01/2024 05/01/24 | For Sale | $950,000 | +71.2% | $324 / Sq Ft |
| 09/05/2018 09/05/18 | Sold | $555,000 | +39.6% | $190 / Sq Ft |
| 08/17/2018 08/17/18 | Off Market | $397,500 | -- | -- |
| 03/18/2018 03/18/18 | Pending | -- | -- | -- |
| 03/12/2018 03/12/18 | Price Changed | $599,900 | -4.6% | $205 / Sq Ft |
| 01/11/2018 01/11/18 | For Sale | $629,000 | +58.2% | $215 / Sq Ft |
| 09/29/2017 09/29/17 | Sold | $397,500 | -8.0% | $136 / Sq Ft |
| 09/02/2017 09/02/17 | Pending | -- | -- | -- |
| 08/26/2017 08/26/17 | For Sale | $432,000 | -- | $148 / Sq Ft |
Tax History Compared to Growth
Tax History
| Year | Tax Paid | Tax Assessment Tax Assessment Total Assessment is a certain percentage of the fair market value that is determined by local assessors to be the total taxable value of land and additions on the property. | Land | Improvement |
|---|---|---|---|---|
| 2024 | $9,038 | $526,523 | -- | -- |
| 2023 | $9,038 | $511,187 | $0 | $0 |
| 2022 | $8,804 | $496,298 | $0 | $0 |
| 2021 | $8,934 | $481,843 | $0 | $0 |
| 2020 | $8,914 | $475,190 | $0 | $0 |
| 2019 | $8,769 | $464,506 | $109,343 | $355,163 |
| 2018 | $8,777 | $419,650 | $0 | $0 |
| 2017 | $7,492 | $366,991 | $0 | $0 |
| 2016 | -- | $252,015 | $0 | $0 |
| 2015 | -- | $250,263 | $0 | $0 |
| 2014 | -- | $248,277 | $0 | $0 |
Agents Affiliated with this Home
-
Dana Klima

Seller's Agent in 2024
Dana Klima
COLDWELL BANKER REALTY
(727) 946-7526
2 in this area
108 Total Sales
-
Chuck Stanley
C
Buyer's Agent in 2024
Chuck Stanley
BLAKE REAL ESTATE INC
(727) 514-7448
1 in this area
16 Total Sales
-
Bonnie Szasz
B
Seller's Agent in 2018
Bonnie Szasz
QUICKSILVER REAL ESTATE GROUP
(727) 656-8743
10 Total Sales
-
Rick Watson
R
Seller's Agent in 2017
Rick Watson
BLAKE REAL ESTATE INC
10 Total Sales
Map
Source: Stellar MLS
MLS Number: T2922590
APN: 17-28-16-18689-000-0360
- 2704 Montague Ct E
- 90 Red Oak Dr
- 3416 Annette Ct Unit 71
- 107 Pinebark Dr
- 211 Pinebark Dr
- 215 Red Maple Dr
- 218 Red Maple Dr
- 3368 E Lake Shore Ln
- 3357 Hunt Club Dr
- 2826 Rampart Cir
- 821 Karen St
- 3360 Masters Dr
- 173 Hickory Gate Dr
- 161 Hickory Gate Dr
- 160 Hickory Gate Dr
- 849 Karen St
- 3437 Aspen Trail
- 131 Cedar Dr
- 133 Cedar Dr
- 45 Hemlock Ct
