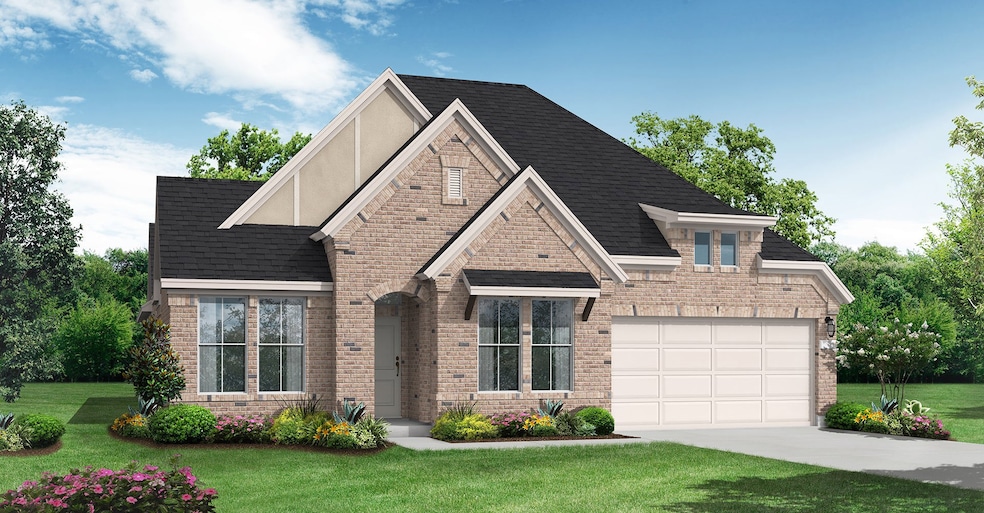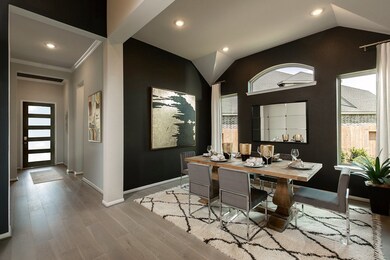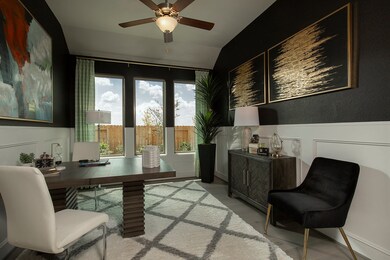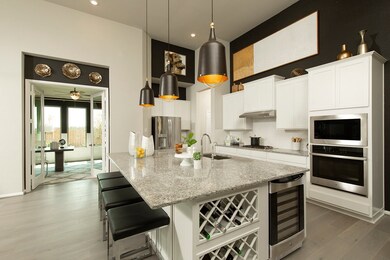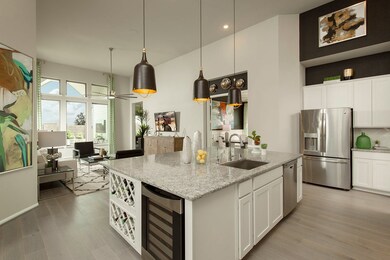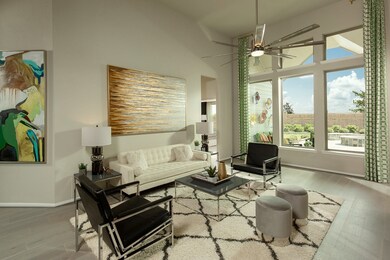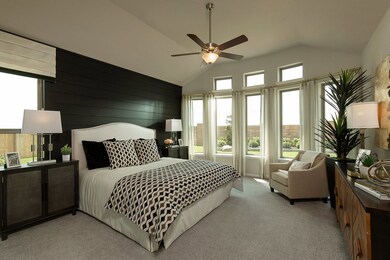
2723 Papaw Valley Way Manvel, TX 77578
Estimated payment $5,527/month
Highlights
- New Construction
- Clubhouse
- Community Playground
- Pomona El Rated A-
- Community Pool
- Park
About This Home
Discover this exquisite 4-bedroom, 4-bathroom home, where elegance and functionality come together beautifully. This spacious single-story home boasts impressive 14-foot ceilings in the kitchen and family room, creating a light, open atmosphere. The gourmet kitchen is a chef's dream, featuring built-in appliances and a large oversized island, perfect for cooking, entertaining, and casual gatherings. The luxurious primary bedroom is enhanced by a charming bow window, filling the space with natural light. The home is designed with plenty of windows throughout, ensuring every room is bathed in sunlight. A private study offers a serene workspace, while the gameroom provides endless entertainment options. Enjoy the outdoors with a covered patio, ideal for relaxing or hosting guests. With thoughtful details at every turn, this home offers the perfect balance of style and comfort. *Photos and Virtual Tours may be of the same home plan located in a different neighborhood. Features and elevations may vary.
Home Details
Home Type
- Single Family
HOA Fees
- $1,375 Monthly HOA Fees
Parking
- 3 Car Garage
Home Design
- New Construction
- Quick Move-In Home
- Anson Plan
Interior Spaces
- 2,650 Sq Ft Home
- 1-Story Property
Bedrooms and Bathrooms
- 4 Bedrooms
- 4 Full Bathrooms
Community Details
Overview
- Actively Selling
- Built by Coventry Homes
- Pomona 60' Subdivision
- Greenbelt
Amenities
- Clubhouse
- Community Center
Recreation
- Community Playground
- Community Pool
- Park
- Trails
Sales Office
- 4710 Mulberry Shrubs Ln
- Manvel, TX 77578
- 713-597-5881
- Builder Spec Website
Office Hours
- Mon - Thu & Sat: 10am - 6pm; Fri & Sun: 12pm - 6pm
Map
Similar Homes in Manvel, TX
Home Values in the Area
Average Home Value in this Area
Property History
| Date | Event | Price | Change | Sq Ft Price |
|---|---|---|---|---|
| 06/27/2025 06/27/25 | Price Changed | $634,990 | 0.0% | $240 / Sq Ft |
| 06/26/2025 06/26/25 | Price Changed | $634,990 | +2.4% | $240 / Sq Ft |
| 06/16/2025 06/16/25 | Price Changed | $619,990 | 0.0% | $234 / Sq Ft |
| 06/13/2025 06/13/25 | Price Changed | $619,990 | -0.8% | $234 / Sq Ft |
| 05/24/2025 05/24/25 | Price Changed | $624,990 | 0.0% | $236 / Sq Ft |
| 05/23/2025 05/23/25 | Price Changed | $624,990 | -6.1% | $236 / Sq Ft |
| 05/06/2025 05/06/25 | Price Changed | $665,450 | +0.8% | $251 / Sq Ft |
| 05/02/2025 05/02/25 | For Sale | $660,450 | -0.1% | $249 / Sq Ft |
| 04/14/2025 04/14/25 | For Sale | $660,990 | -- | $249 / Sq Ft |
- 5106 Blooming Hibiscus Ln
- 5011 Blooming Hibiscus Ln
- 5118 Pomegranate Path
- 5122 Walnut Grove Ln
- 5302 Mango Bluffs St
- 5015 Walnut Grove Ln
- 5322 Mango Bluffs St
- 4928 Mulberry Shrubs Ln
- 5014 Mulberry Shrubs Ln
- 2527 Sorrento St
- 4726 Mulberry Shrubs Ln
- 4726 Mulberry Shrubs Ln
- 4726 Mulberry Shrubs Ln
- 4726 Mulberry Shrubs Ln
- 4726 Mulberry Shrubs Ln
- 4726 Mulberry Shrubs Ln
- 4726 Mulberry Shrubs Ln
- 4726 Mulberry Shrubs Ln
- 4726 Mulberry Shrubs Ln
- 4726 Mulberry Shrubs Ln
- 5106 Blooming Hibiscus Ln
- 5127 Pomegranate Path
- 5122 Walnut Grove Ln
- 4935 Grapevine Ln
- 4914 Olive Province Ln
- 4907 Olive Province Ln
- 25 Catalina Ct
- 2603 Deerwood Heights Ln
- 12 Wheeler Ridge Cir
- 4706 Oak Glen Ct
- 17 Morro Bay Dr
- 2 Garden Springs Ct
- 2818 J r Dr
- 62 Atascadero Dr
- 3723 Tumbling Falls Dr
- 7009 Terra Ln
- 3403 Braddock Ln
- 14 Desert Sun Ct
- 30 Terra Bella Dr
- 3333 Southfork Pkwy
