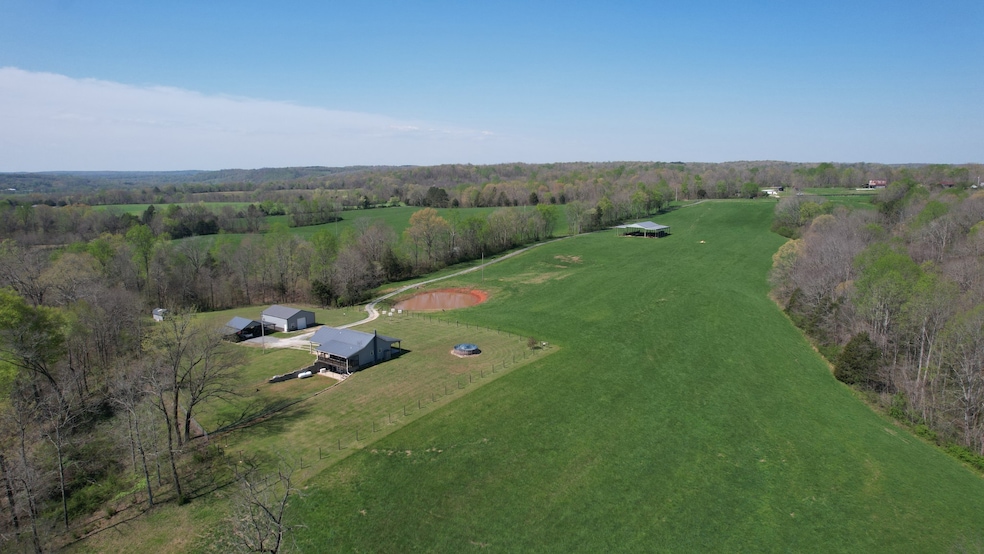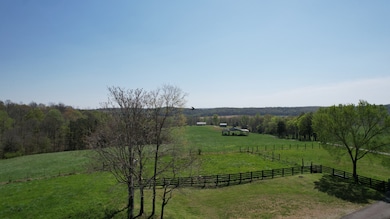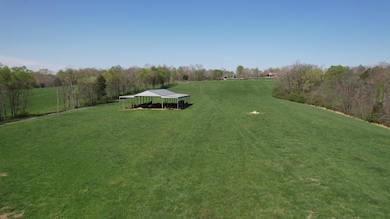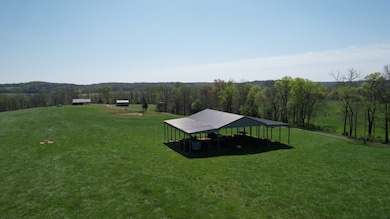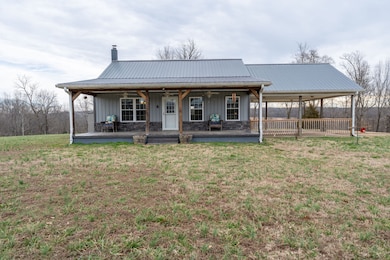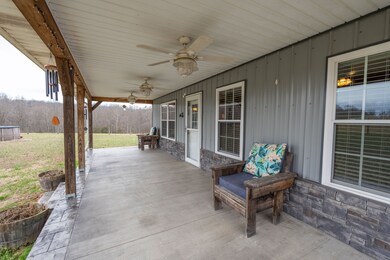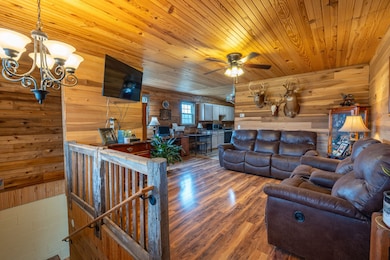2723 Piney Rd Nunnelly, TN 37137
Estimated payment $4,838/month
Highlights
- Above Ground Pool
- 59.86 Acre Lot
- No HOA
- River View
- Deck
- Porch
About This Home
Welcome to your dream retreat in rural middle Tennessee! As you enter the property, you are greeted by an inviting wood board fence and asphalt drive that opens up to a sprawling 59+ acres of rolling pastures and breathtaking views overlooking the scenic Piney River Valley. You will be sure to find plenty of deer and turkey roaming this property while only being minutes from I-40. This fully fenced and cross-fenced property is ideal for livestock, featuring a 60 x80 hay barn , city water that supplies two separate drinkers for cattle, ensuring a seamless operation for ranchers or those seeking a peaceful countryside escape At the heart of the property sits a charming 2 BR/2 BA , 2048 sq. ft. home, designed with rustic elegance in mind. Step inside to find Western cedar walls, poplar accents, and tongue-and-groove pine ceilings, creating a warm and inviting atmosphere. The primary suite is on the main floor with a huge walk-in closet. The tiled kitchen floors with ample cabinet space adds a touch of practicality while maintaining the home’s natural beauty. In the finished basement you will find a charming woodturning stove sure to keep you cozy during the short winter months. Outside, there is a 30 x40 detached garage as well as a Generac generator for peace of mind that serves both the home and garage! With unmatched privacy, panoramic views, and endless possibilities, this exceptional property is perfect for farming, recreation, or simply unwinding in nature. Don’t miss this rare opportunity to own your piece of Tennessee paradise!
Listing Agent
Coldwell Banker Southern Realty Brokerage Phone: 6155871800 License # 357436 Listed on: 02/16/2025

Co-Listing Agent
Coldwell Banker Southern Realty Brokerage Phone: 6155871800 License #350688
Home Details
Home Type
- Single Family
Est. Annual Taxes
- $1,577
Year Built
- Built in 2015
Lot Details
- 59.86 Acre Lot
- Back Yard Fenced
- Lot Has A Rolling Slope
Parking
- 2 Car Garage
- 2 Carport Spaces
Home Design
- Frame Construction
- Metal Roof
Interior Spaces
- Property has 2 Levels
- Ceiling Fan
- Interior Storage Closet
- River Views
- Fire and Smoke Detector
- Finished Basement
Flooring
- Laminate
- Tile
Bedrooms and Bathrooms
- 2 Bedrooms | 1 Main Level Bedroom
- Walk-In Closet
- 2 Full Bathrooms
Outdoor Features
- Above Ground Pool
- Deck
- Porch
Schools
- Centerville Elementary School
- Hickman Co Middle School
- Hickman Co Sr High School
Utilities
- Cooling Available
- Central Heating
- Floor Furnace
- Private Sewer
- High Speed Internet
Community Details
- No Home Owners Association
Listing and Financial Details
- Assessor Parcel Number 041058 01107 00007058
Map
Home Values in the Area
Average Home Value in this Area
Tax History
| Year | Tax Paid | Tax Assessment Tax Assessment Total Assessment is a certain percentage of the fair market value that is determined by local assessors to be the total taxable value of land and additions on the property. | Land | Improvement |
|---|---|---|---|---|
| 2024 | $1,431 | $61,350 | -- | -- |
| 2023 | $1,431 | $61,350 | $0 | $0 |
| 2022 | $1,431 | $61,350 | $0 | $0 |
| 2021 | $1,257 | $44,875 | $0 | $0 |
| 2020 | $1,257 | $44,875 | $0 | $0 |
| 2019 | $1,270 | $44,875 | $0 | $0 |
| 2018 | $1,257 | $44,875 | $0 | $0 |
| 2017 | $1,246 | $42,400 | $0 | $0 |
| 2016 | $1,246 | $42,400 | $0 | $0 |
| 2014 | $198 | $7,810 | $0 | $0 |
Property History
| Date | Event | Price | Change | Sq Ft Price |
|---|---|---|---|---|
| 07/18/2025 07/18/25 | Price Changed | $849,999 | -2.9% | -- |
| 04/14/2025 04/14/25 | Price Changed | $875,000 | -2.8% | -- |
| 04/10/2025 04/10/25 | For Sale | $899,999 | -- | -- |
Mortgage History
| Date | Status | Loan Amount | Loan Type |
|---|---|---|---|
| Closed | $101,042 | New Conventional | |
| Closed | $59,390 | Farmers Home Administration |
Source: Realtracs
MLS Number: 2792382
APN: 058-011.07
- 0 Highway 230 W Unit RTC2932075
- 2270 Hwy 230 W
- 2270 Highway 230 W
- 8A Walnut Ln
- 2006 Goodrich Rd
- 0 Sycamore Ln Unit RTC2936989
- 0 Sycamore Ln Unit RTC2891559
- 0 Sycamore Ln Unit RTC2890788
- 0 Goodrich Rd Unit RTC2817040
- 1541 Old Schoolhouse Rd
- 2651 Pretty Creek Rd
- 0 Community Rd
- 0 Aaron Ln
- 3257 State Highway 48
- 3257 Highway 48 N
- 0 Cherokee
- 6016 Gray Fox Ln
- 3340 Tennessee 230
- 0 Oak Ct
- 4303 Cantrell Dr
- 6687 Beverly Dr
- 145 Mustang Dr
- 1345 Garners Creek Rd
- 512 Poplar Bend Dr
- 150 Autumn Way
- 100 Remington
- 501 Whirlaway Ct
- 202 Wyburn Place
- 110 Archway Cir
- 500 Dull St
- 4205 Tn-50
- 301 Madison Ridge Blvd
- 301 Spring St
- 405 Spring St
- 9314 Beeler Ct
- 512 N Main St Unit A
- 305 Masters Way
- 1037 Hogan Rd
- 100 Henry Dr Unit 805
- 100 Henry Dr Unit 513
