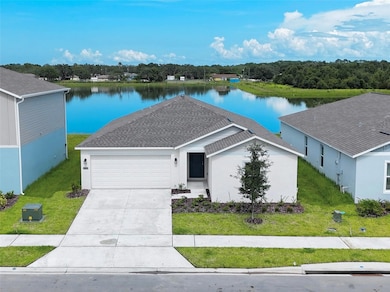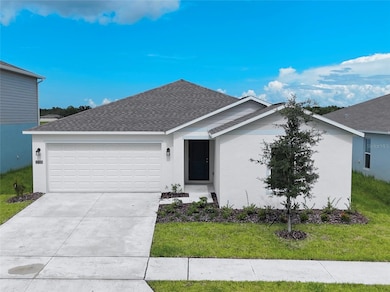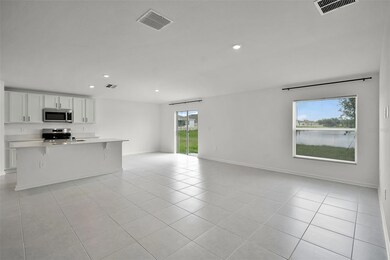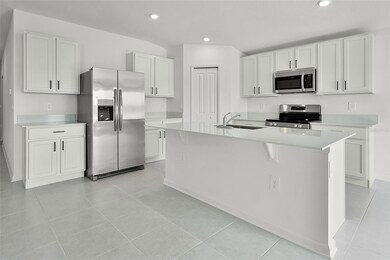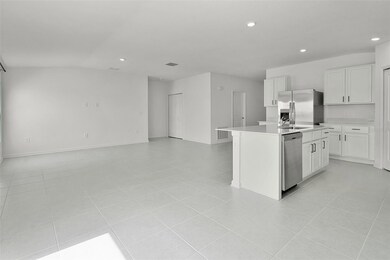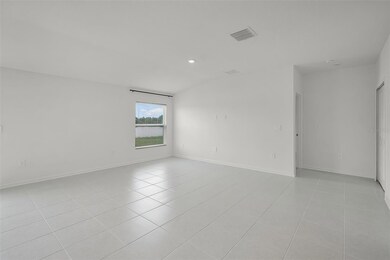2723 Pioneer Trail Eagle Lake, FL 33839
Highlights
- New Construction
- Pond View
- Main Floor Primary Bedroom
- Frank E. Brigham Academy Rated 9+
- Open Floorplan
- Solid Surface Countertops
About This Home
Rear find lake view — a brand-new one-story home features a 4-bedroom, 2-bathroom home that offers both style and comfort. Step inside and spoil yourself with the upscale Bloom floor plan, designed for effortless living and entertaining. The open-concept layout features a gorgeous kitchen with a center island, solid surface countertops, and brand-new stainless steel appliances, seamlessly flowing into a bright, airy family room. Host gatherings with ease or unwind in your private owner’s suite, complete with a serene bedroom, a spa-like bathroom, and a roomy walk-in closet. Three additional bedrooms and a sleek second bathroom provide ample space for family or guests. Everything is included – from the oversized tile flooring in wet areas to the low-maintenance finishes that blend style and practicality. Step outside to your huge backyard, a blank canvas for gardening, play, or future upgrades. The open floor plan is flooded with natural light and features a split-bedroom layout for added privacy, with 3 bedrooms in the front and a primary suite in the back. The modern kitchen comes with stainless steel appliances, a large island with a farmhouse sink, and plenty of cabinet and pantry storage—the washer and dryer, plus the internet Wi-Fi are included in the rent. Enjoy the best of Florida living just 15 minutes from Winter Haven’s downtown, Legoland, and Winter Haven Hospital, with easy access to major highways. And this summer, you’ll have access to incredible resort-style amenities including a clubhouse, swimming pools, cabanas, and a gym. Don’t miss this beautiful home, schedule the showing now!
Listing Agent
LPT REALTY, LLC Brokerage Phone: 877-366-2213 License #3443257 Listed on: 05/06/2025

Home Details
Home Type
- Single Family
Year Built
- Built in 2025 | New Construction
Lot Details
- 5,998 Sq Ft Lot
Parking
- 2 Car Attached Garage
Interior Spaces
- 1,842 Sq Ft Home
- Open Floorplan
- Window Treatments
- Family Room Off Kitchen
- Combination Dining and Living Room
- Pond Views
Kitchen
- Eat-In Kitchen
- Convection Oven
- Cooktop with Range Hood
- Recirculated Exhaust Fan
- Microwave
- Dishwasher
- Solid Surface Countertops
- Disposal
Bedrooms and Bathrooms
- 4 Bedrooms
- Primary Bedroom on Main
- Walk-In Closet
- 2 Full Bathrooms
Laundry
- Laundry Room
- Dryer
- Washer
Utilities
- Central Heating and Cooling System
- Thermostat
- Electric Water Heater
Listing and Financial Details
- Residential Lease
- Property Available on 5/20/25
- The owner pays for laundry
- 12-Month Minimum Lease Term
- $60 Application Fee
- Assessor Parcel Number 26-29-18-689955-004840
Community Details
Overview
- Property has a Home Owners Association
- Access Management Association
- Ranches/Lk Mcleod Ii Subdivision
Pet Policy
- Pets up to 60 lbs
- Pet Deposit $350
- 2 Pets Allowed
- Dogs and Cats Allowed
Map
Source: Stellar MLS
MLS Number: O6306182
- 3015 Totem Rd
- 3051 Totem Rd
- 3031 Totem Rd
- 1796 Foreman Rd
- 2739 Pioneer Trail
- 2070 Lasso Loop
- 2038 Lasso Loop
- 3810 Rope Rd
- 2065 Lasso Loop
- 2062 Lasso Loop
- 2034 Lasso Loop
- 1302 Deepwater Cir
- 2066 Lasso Loop
- 2054 Lasso Loop
- 2704 Pioneer Trail
- 2703 Pioneer Trail
- 2743 Pioneer Trail
- 2042 Lasso Loop
- 2093 Lasso Loop
- 2093 Lasso Loop
- 1414 Deepwater Cir
- 3027 Totem Rd
- 1796 Foreman Rd
- 1620 Marksman Rd
- 1534 Marksman Rd
- 633 Trotters Dr
- 649 Trotters Dr
- 1029 Holden Way
- 768 Trotters Dr
- 186 Windsor Reserve Dr
- 4321 Peggy Way
- 514 Patton Loop
- 522 Patton Lp
- 522 Patton Loop
- 628 Crown Rose Dr
- 601 Crown Rose Dr
- 820 Sun Burst Rd
- 668 Squires Grove Dr
- 2813 Cathy Blvd
- 560 Crown Rose Dr

