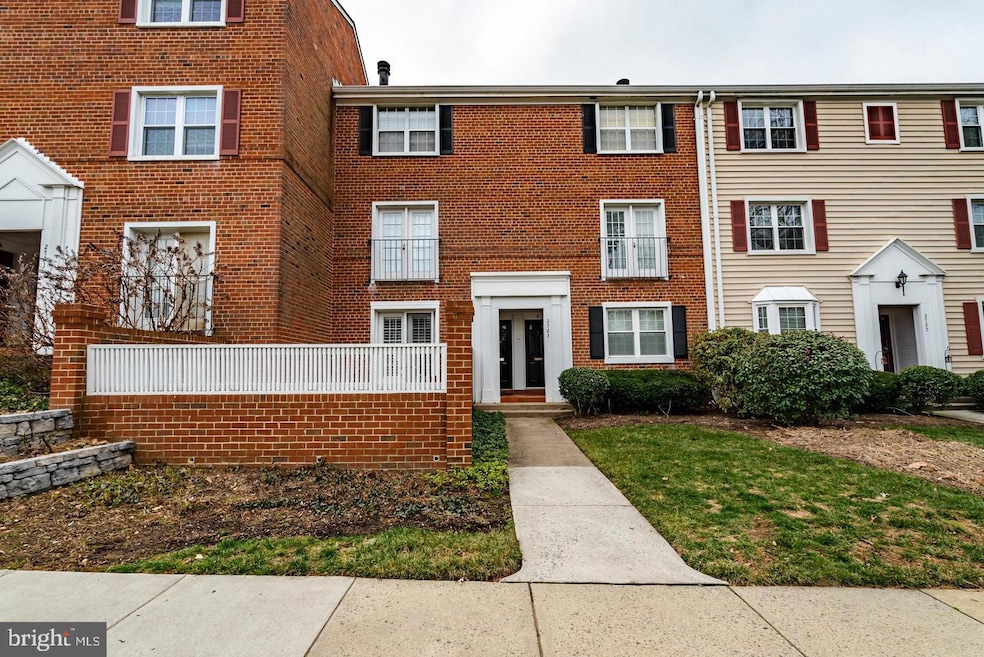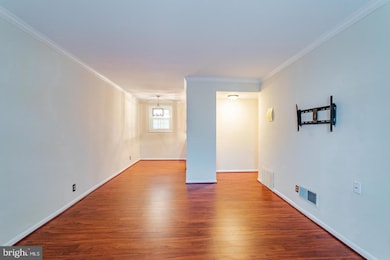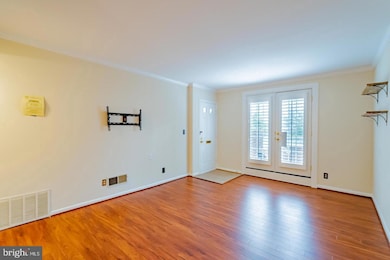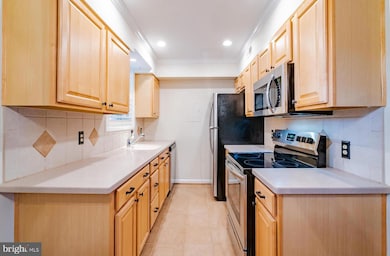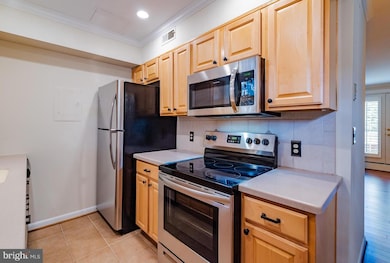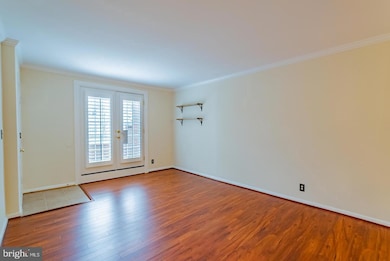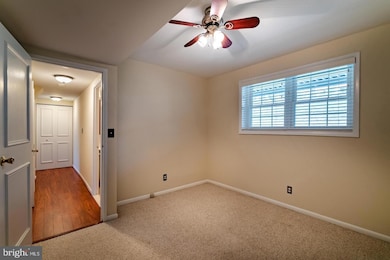2723 S Walter Reed Dr Unit A Arlington, VA 22206
Fairlington NeighborhoodHighlights
- Colonial Architecture
- Private Lot
- Wood Flooring
- Gunston Middle School Rated A-
- Backs to Trees or Woods
- 3-minute walk to Lucky Run Park
About This Home
Coquettish 2 bedroom, 1 bathroom condo in Arlington, VA! Top location, close to public transport, restaurants and walking distance to shopping areas. Close to 395, 7, W & OD trail and bike share. The community has a pool and tennis courts for your pleasure time.The condo has a brick patio with plenty of space for bbq and grilling, in unit combo washer/dryer and a modern kitchen with stainless steel appliances, tile floor and vast countertops. 2 spacious bedrooms and a living room with a cozy hardwood floor and a brightly lit with natural light bathroom.One parking space is provided and there is an option for a second parking space.Utilities are paid by the tenant.Pets are welcome! $500 non refundable pet fee and $50 pet rent. Case by case approved.Good credit score and income 3 times the rent required.Available June 15th 2024!
Townhouse Details
Home Type
- Townhome
Est. Annual Taxes
- $4,002
Year Built
- Built in 1950
Home Design
- Colonial Architecture
- Brick Exterior Construction
- Permanent Foundation
Interior Spaces
- 810 Sq Ft Home
- Property has 1 Level
- Crown Molding
- Ceiling Fan
- Recessed Lighting
- Double Pane Windows
- Insulated Windows
- Window Treatments
- Window Screens
- French Doors
- Insulated Doors
Kitchen
- Electric Oven or Range
- <<selfCleaningOvenToken>>
- <<builtInMicrowave>>
- Dishwasher
- Disposal
Flooring
- Wood
- Carpet
- Ceramic Tile
Bedrooms and Bathrooms
- 2 Main Level Bedrooms
- Walk-In Closet
- 1 Full Bathroom
Laundry
- Laundry in unit
- Dryer
- Washer
Parking
- Off-Street Parking
- Rented or Permit Required
- Unassigned Parking
Schools
- Wakefield High School
Utilities
- Forced Air Heating and Cooling System
- Programmable Thermostat
- Electric Water Heater
Additional Features
- Patio
- Backs to Trees or Woods
Listing and Financial Details
- Residential Lease
- Security Deposit $2,400
- $149 Move-In Fee
- Requires 1 Month of Rent Paid Up Front
- No Smoking Allowed
- 12-Month Min and 36-Month Max Lease Term
- Available 6/16/25
- $50 Application Fee
- Assessor Parcel Number 29-005-627
Community Details
Overview
- No Home Owners Association
- Association fees include sewer, water
- The Arlington Community
- The Arlington Subdivision
- Property Manager
Recreation
- Tennis Courts
- Community Pool
Pet Policy
- Pet Deposit $500
- $50 Monthly Pet Rent
- Dogs Allowed
Map
Source: Bright MLS
MLS Number: VAAR2059080
APN: 29-005-627
- 2707 S Walter Reed Dr Unit A
- 4520 King St Unit 205
- 4520 King St Unit 609
- 3314 S 28th St Unit 203
- 3314 S 28th St Unit 304
- 2641 S Walter Reed Dr Unit B
- 3300 S 28th St Unit 403
- 2637 S Walter Reed Dr Unit B
- 5021 24th St S
- 2802 S Columbus St Unit A2
- 3210 S 28th St Unit 202
- 5017 23rd St S
- 3101 N Hampton Dr Unit 1519
- 3101 N Hampton Dr Unit 1615
- 3101 N Hampton Dr Unit 504
- 3101 N Hampton Dr Unit 912
- 3101 N Hampton Dr Unit 1410
- 3101 N Hampton Dr Unit 814
- 2605 S Walter Reed Dr Unit A
- 5029 22nd St S
- 4520 King St Unit 903
- 3445 Berkeley St
- 4875 28th St S Unit A
- 3314 S 28th St Unit 304
- 3300 S 28th St Unit 301
- 3312 S 28th St Unit 404
- 2802 S Columbus St Unit B2
- 3240 S 28th St Unit 303
- 4817 28th St S Unit A
- 4390 King St
- 3101 N Hampton Dr Unit 1504
- 3101 N Hampton Dr Unit 1507
- 3101 N Hampton Dr Unit 1307
- 3101 N Hampton Dr Unit 1214
- 3101 N Hampton Dr Unit 505
- 3101 N Hampton Dr Unit 814
- 3101 N Hampton Dr Unit 1009
- 3101 N Hampton Dr
- 2432 S Culpeper St
- 4800 28th St S Unit G
