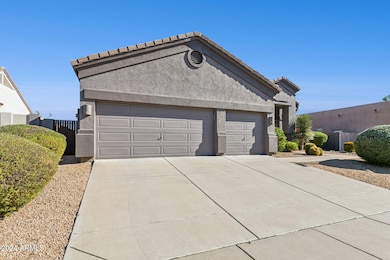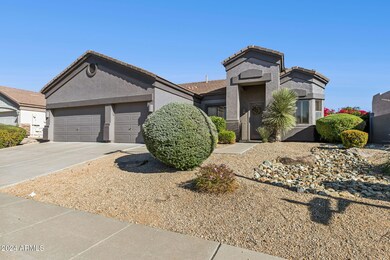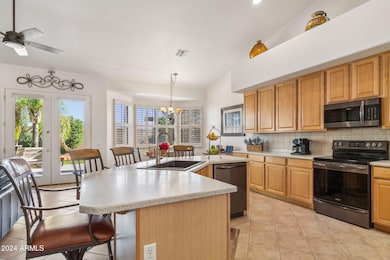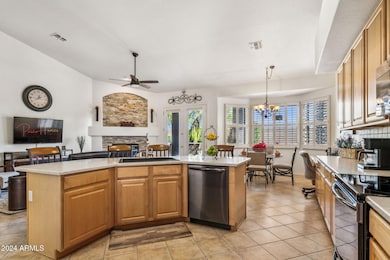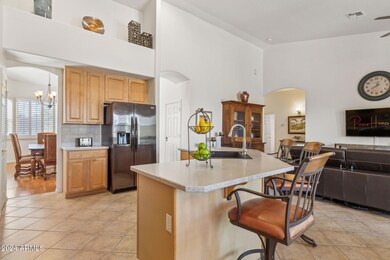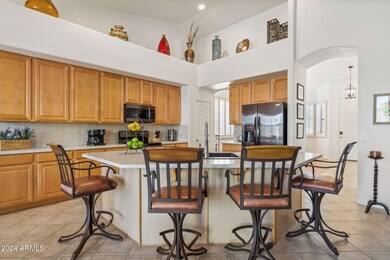27231 N 47th St Cave Creek, AZ 85331
Desert View Neighborhood
4
Beds
2
Baths
1,932
Sq Ft
8,459
Sq Ft Lot
Highlights
- Concierge
- 1 Fireplace
- No HOA
- Horseshoe Trails Elementary School Rated A
- Furnished
- Eat-In Kitchen
About This Home
This is a fully furnished vacation rental. Please note that it is not available for long-term rental or unfurnished rental. Availability and pricing may vary seasonally, so for the most accurate pricing and availability information, reach out directly through email or text with your dates and the budget you are working with. Thanks.
Home Details
Home Type
- Single Family
Est. Annual Taxes
- $2,178
Year Built
- Built in 2000
Lot Details
- 8,459 Sq Ft Lot
- Desert faces the front and back of the property
- Block Wall Fence
- Artificial Turf
Parking
- 3 Car Garage
Home Design
- Wood Frame Construction
- Tile Roof
- Stucco
Interior Spaces
- 1,932 Sq Ft Home
- 1-Story Property
- Furnished
- Ceiling Fan
- 1 Fireplace
- Tile Flooring
Kitchen
- Eat-In Kitchen
- Built-In Microwave
- Kitchen Island
Bedrooms and Bathrooms
- 4 Bedrooms
- Primary Bathroom is a Full Bathroom
- 2 Bathrooms
- Double Vanity
Laundry
- Laundry in unit
- Dryer
- Washer
Schools
- Horseshoe Trails Elementary School
- Sonoran Trails Middle School
- Cactus Shadows High School
Utilities
- Central Air
- Heating Available
Listing and Financial Details
- $100 Move-In Fee
- 1-Month Minimum Lease Term
- $85 Application Fee
- Tax Lot 40
- Assessor Parcel Number 212-12-415
Community Details
Overview
- No Home Owners Association
- Tatum Vista Subdivision
Amenities
- Concierge
Pet Policy
- Pets Allowed
Map
Source: Arizona Regional Multiple Listing Service (ARMLS)
MLS Number: 6789751
APN: 212-12-415
Nearby Homes
- 4601 E Pinnacle Vista Dr
- 27812 N 46th Place
- 26804 N 45th Place
- 4537 E Blue Sky Dr
- 4201 E Quail Track Dr
- 4416 E Spur Dr
- 4231 E Quail Track Dr
- 28305 N 44th Way
- 4224 E Spur Dr
- 5016 E Lucia Dr
- 26641 N 42nd St
- 5215 E Desert Vista Trail
- 4714 E Prickly Pear Trail
- 26811 N 41st Ct
- 5050 E Roberta Dr
- Overton Plan at Saguaro Trails
- Sidewinder Plan at Saguaro Trails
- Spur Cross Plan at Saguaro Trails
- 28305 N 42nd Way
- Ocotillo Plan at Saguaro Trails
- 4522 E Rowel Rd
- 4443 E Rowel Rd
- 26224 N 45th St
- 4564 E Chisum Trail
- 28444 N 47th St
- 4620 E Paso Trail
- 4615 E Prickly Pear Trail
- 5712 E Blue Sky Dr
- 4443 E Morning Vista Ln
- 4733 E Casey Ln
- 29635 N 48th St
- 5938 E Ironwood Dr
- 4771 E Casey Ln
- 5413 E Juniper Canyon Dr
- 29862 N Tatum Blvd
- 4169 E Hallihan Dr
- 6039 E Skinner Dr
- 4325 E Montgomery Rd
- 30651 N 44th St
- 6128 E Duane Ln

