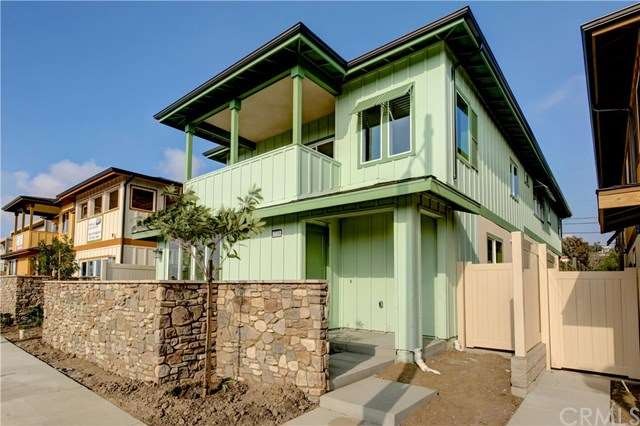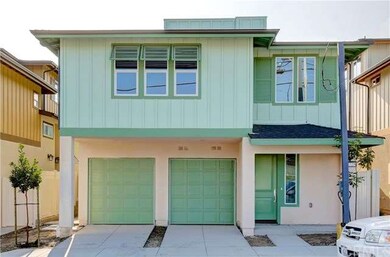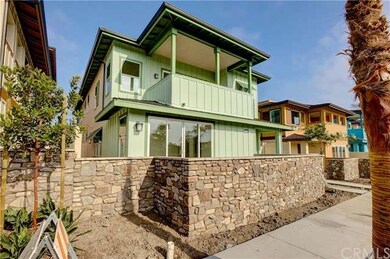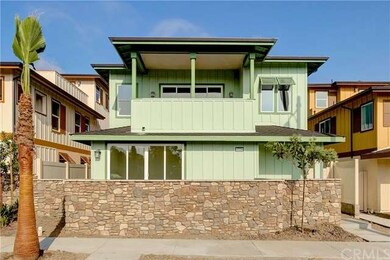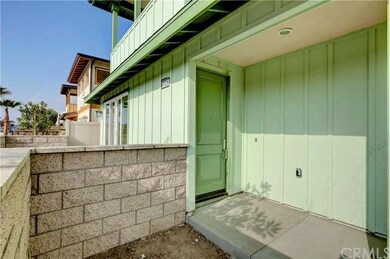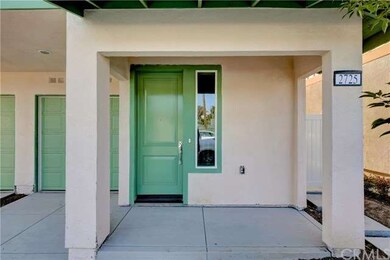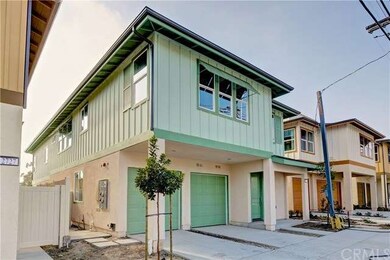
2725 S El Camino Real Unit A San Clemente, CA 92672
Southeast San Clemente NeighborhoodHighlights
- Ocean View
- Primary Bedroom Suite
- Open Floorplan
- Concordia Elementary School Rated A
- Custom Home
- 1-minute walk to San Luis Rey Park
About This Home
As of January 2016Step into coastal luxury with this exceptional, new build duplex in San Clemente. Enjoy countless recreational amenities with an ideal location within 1 mile of world famous Trestles & San Clemente State Beach! Elevate beach living to new heights with endless upgrades, modern amenities, contemporary stylings, & expansive indoor-to-outdoor living spaces. Find a total of 6 bedrooms, including an optional 6th bedroom or oversized den, 5.5 baths, and open concept design comprising of a gourmet kitchen, living and dining rooms encompassed within approx. 3,339 SF. Alight upon ocean views from al fresco living spaces, including a rooftop deck with an outdoor fireplace in one unit as well as covered lanai and open porch in the 2nd unit. A versatile floor plan boasts sliding glass doors, mirrored closet doors, recessed lighting, a full set of stainless steel GE appliances including fridge/freezer and washer/dryer, white quartz countertops, glass subway tile backsplashes, and a neutral color palette that provide a perfect canvas on which to paint your idyllic, seaside lifestyle. Refresh your perception of coastal living in San Clemente with this exquisite and contemporary design. No HOA or Mello-Roos!
Last Agent to Sell the Property
Conrad Realtors Inc License #01279209 Listed on: 10/23/2015
Last Buyer's Agent
David Mason
RE/MAX Select One License #01234578
Property Details
Home Type
- Multi-Family
Year Built
- Built in 2015
Lot Details
- 4,000 Sq Ft Lot
- 1 Common Wall
- Landscaped
- Paved or Partially Paved Lot
- Sprinkler System
- Density is 2-5 Units/Acre
Parking
- 4 Car Direct Access Garage
- Parking Available
- Rear-Facing Garage
- Single Garage Door
- Assigned Parking
Property Views
- Ocean
- City Lights
- Golf Course
- Peek-A-Boo
- Hills
- Park or Greenbelt
- Neighborhood
Home Design
- Custom Home
- Property Attached
- Turnkey
- Slab Foundation
- Shingle Roof
- Wood Siding
Interior Spaces
- 3,339 Sq Ft Home
- 2-Story Property
- Open Floorplan
- Wired For Sound
- Wired For Data
- Gas Fireplace
- Double Pane Windows
- Custom Window Coverings
- Sliding Doors
- Great Room
- Family Room
- Living Room
Kitchen
- Gas Oven
- Gas Cooktop
- Range Hood
- Microwave
- Freezer
- Dishwasher
- Kitchen Island
- Stone Countertops
- Disposal
Bedrooms and Bathrooms
- 6 Bedrooms
- Main Floor Bedroom
- Primary Bedroom Suite
- Walk-In Closet
- Mirrored Closets Doors
- 5 Bathrooms
Laundry
- Laundry Room
- Dryer
- Washer
Home Security
- Alarm System
- Carbon Monoxide Detectors
- Fire and Smoke Detector
- Fire Sprinkler System
Utilities
- Forced Air Heating and Cooling System
- Tankless Water Heater
- Sewer Paid
Additional Features
- Rain Gutters
- Property is near a park
Listing and Financial Details
- Tax Lot 121
- Tax Tract Number 938
- Assessor Parcel Number 06007411
Community Details
Overview
- No Home Owners Association
- 2 Units
- Duplex One
- Foothills
Building Details
- 2 Separate Electric Meters
- 2 Separate Gas Meters
- 1 Separate Water Meter
- Gardener Expense $900
- Insurance Expense $950
- Water Sewer Expense $1,200
- New Taxes Expense $12,398
- Gross Income $6,100
- Net Operating Income $57,752
Similar Homes in San Clemente, CA
Home Values in the Area
Average Home Value in this Area
Property History
| Date | Event | Price | Change | Sq Ft Price |
|---|---|---|---|---|
| 01/30/2016 01/30/16 | Rented | $3,150 | -4.5% | -- |
| 01/30/2016 01/30/16 | Under Contract | -- | -- | -- |
| 01/25/2016 01/25/16 | For Rent | $3,300 | 0.0% | -- |
| 01/22/2016 01/22/16 | Sold | $1,230,000 | +0.4% | $368 / Sq Ft |
| 12/08/2015 12/08/15 | Pending | -- | -- | -- |
| 10/23/2015 10/23/15 | For Sale | $1,224,900 | -- | $367 / Sq Ft |
Tax History Compared to Growth
Agents Affiliated with this Home
-
D
Seller's Agent in 2016
David Mason
RE/MAX
-

Seller's Agent in 2016
Jeremy Conrad
Conrad Realtors Inc
(949) 542-8348
32 in this area
238 Total Sales
-

Seller Co-Listing Agent in 2016
Doug Echelberger
Inhabit Collective
(949) 463-0400
15 in this area
399 Total Sales
-

Buyer's Agent in 2016
Richard Hernandez
Coldwell Banker Realty
(714) 296-5170
8 Total Sales
Map
Source: California Regional Multiple Listing Service (CRMLS)
MLS Number: OC15231678
APN: 060-074-11
- 2711 S El Camino Real Unit 7
- 2603 Calle Del Comercio
- 2501 S El Camino Real
- 2501 S El Camino Real Unit 310
- 318 Avenida Santa Margarita
- 3805 Vista Azul
- 236 Avenida Lobeiro
- 230 Avenida Montalvo
- 236 Avenida Montalvo
- 250 Avenida Lobeiro Unit C
- 250 Avenida Lobeiro Unit D
- 3830 Avenida Del Presidente Unit 11
- 3811 Vista Blanca
- 256 Avenida Lobeiro
- 2308 S Ola Vista
- 120 Avenida Santa Margarita
- 3824 Vista Blanca
- 504 Avenida de la Riviera
- 413 Avenida Adobe
- 211 Calle Potro
