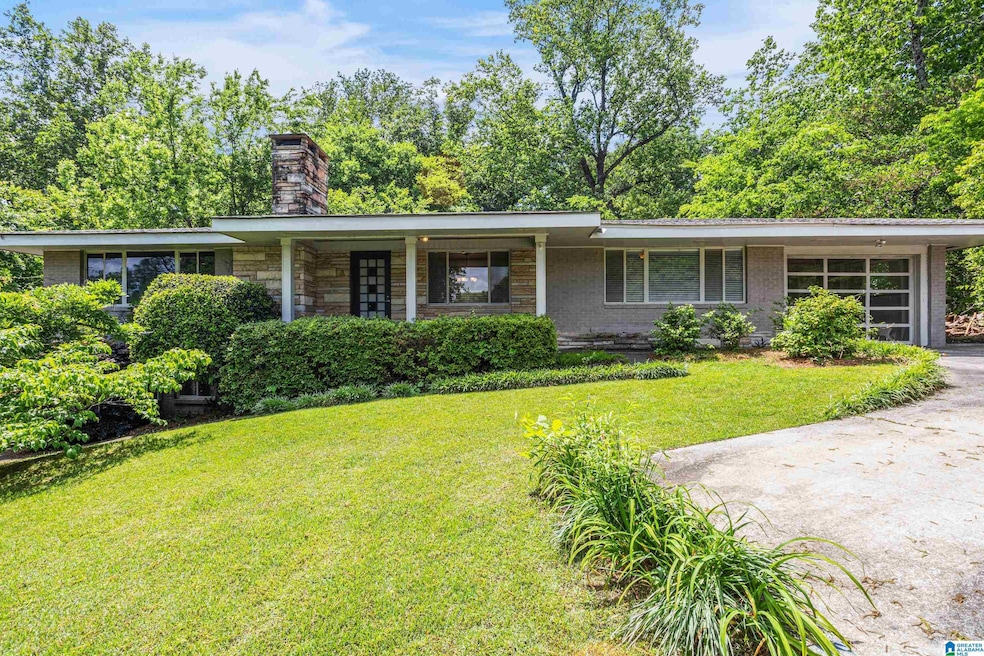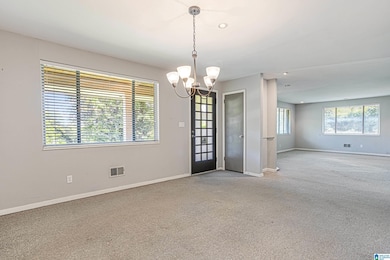
2725 Shades Crest Rd Vestavia, AL 35216
Highlights
- Deck
- Living Room with Fireplace
- Attic
- East Elementary School Rated A
- Cathedral Ceiling
- Porch
About This Home
As of June 2025This charming 3BR/3BA with a touch of mid-century is located in Vestavia Hills and offers a unique opportunity to embrace retro style while adding your personal touches. With three bedrooms and three baths, the property features a pink granite stone fireplace, built-in china cabinets, and a kitchen equipped with a gas cooktop and double ovens. The tongue-and-groove paneled den and retro roll-glass door leading to the rear deck evoke the home's vintage appeal. Skylights illuminate the living spaces, creating a warm and inviting atmosphere. The lower level provides additional living space with 3rd BR, full bath and 2nd den. Plenty of storage in the unfinished basement! Main level garage has a glass door, tiled floor and tongue and groove ceiling. This home invites you to step back in time and make it truly your own. 2 driveways. Plumbed for 2nd bsmt bath. Minutes from Grandview Med center, the downtown business and UAB Med district and minutes from Hwy 31. ROOF approx 10 Years.
Home Details
Home Type
- Single Family
Est. Annual Taxes
- $3,745
Year Built
- Built in 1957
Lot Details
- 0.64 Acre Lot
- Few Trees
Parking
- 1 Car Garage
- Basement Garage
- Garage on Main Level
- Front Facing Garage
- Driveway
Home Design
- Four Sided Brick Exterior Elevation
Interior Spaces
- 1-Story Property
- Smooth Ceilings
- Cathedral Ceiling
- Ceiling Fan
- Recessed Lighting
- Gas Log Fireplace
- Stone Fireplace
- Fireplace Features Masonry
- Window Treatments
- Living Room with Fireplace
- 2 Fireplaces
- Dining Room
- Den with Fireplace
- Pull Down Stairs to Attic
Kitchen
- Gas Cooktop
- Warming Drawer
- Kitchen Island
- Laminate Countertops
- Compactor
Flooring
- Carpet
- Concrete
- Tile
Bedrooms and Bathrooms
- 3 Bedrooms
- 3 Full Bathrooms
- Bathtub and Shower Combination in Primary Bathroom
- Linen Closet In Bathroom
Laundry
- Laundry Room
- Laundry on main level
- Washer and Electric Dryer Hookup
Basement
- Partial Basement
- Bedroom in Basement
- Recreation or Family Area in Basement
Outdoor Features
- Deck
- Patio
- Porch
Schools
- Vestavia-East Elementary School
- Pizitz Middle School
- Vestavia Hills High School
Utilities
- Forced Air Heating and Cooling System
- Heating System Uses Gas
- Gas Water Heater
- Septic Tank
Listing and Financial Details
- Visit Down Payment Resource Website
- Assessor Parcel Number 28-00-17-4-006-011.000
Ownership History
Purchase Details
Home Financials for this Owner
Home Financials are based on the most recent Mortgage that was taken out on this home.Similar Homes in the area
Home Values in the Area
Average Home Value in this Area
Purchase History
| Date | Type | Sale Price | Title Company |
|---|---|---|---|
| Warranty Deed | $385,000 | None Listed On Document |
Mortgage History
| Date | Status | Loan Amount | Loan Type |
|---|---|---|---|
| Open | $459,000 | Credit Line Revolving | |
| Previous Owner | $100,000 | New Conventional | |
| Previous Owner | $194,000 | Commercial | |
| Previous Owner | $160,000 | Unknown | |
| Previous Owner | $30,000 | Credit Line Revolving | |
| Previous Owner | $30,000 | Credit Line Revolving | |
| Previous Owner | $130,000 | Unknown |
Property History
| Date | Event | Price | Change | Sq Ft Price |
|---|---|---|---|---|
| 06/11/2025 06/11/25 | Sold | $385,000 | -11.5% | $157 / Sq Ft |
| 05/07/2025 05/07/25 | For Sale | $435,000 | -- | $177 / Sq Ft |
Tax History Compared to Growth
Tax History
| Year | Tax Paid | Tax Assessment Tax Assessment Total Assessment is a certain percentage of the fair market value that is determined by local assessors to be the total taxable value of land and additions on the property. | Land | Improvement |
|---|---|---|---|---|
| 2024 | $3,745 | $41,020 | -- | -- |
| 2022 | $4,314 | $47,160 | $23,090 | $24,070 |
| 2021 | $3,834 | $41,980 | $23,090 | $18,890 |
| 2020 | $3,523 | $38,610 | $23,090 | $15,520 |
| 2019 | $3,273 | $35,920 | $0 | $0 |
| 2018 | $3,286 | $36,060 | $0 | $0 |
| 2017 | $3,286 | $36,060 | $0 | $0 |
| 2016 | $3,075 | $33,780 | $0 | $0 |
| 2015 | $3,075 | $33,780 | $0 | $0 |
| 2014 | $2,730 | $32,460 | $0 | $0 |
| 2013 | $2,730 | $32,460 | $0 | $0 |
Agents Affiliated with this Home
-
Amy Pewitt

Seller's Agent in 2025
Amy Pewitt
Flat Fee Real Estate Birmingha
(205) 222-7109
11 in this area
122 Total Sales
-
Catherine Longenecker

Seller Co-Listing Agent in 2025
Catherine Longenecker
Flat Fee Real Estate Birmingha
(205) 587-0313
4 in this area
24 Total Sales
-
Megan Twitty Kincaid

Buyer's Agent in 2025
Megan Twitty Kincaid
ARC Realty Vestavia
(205) 907-7441
132 in this area
186 Total Sales
Map
Source: Greater Alabama MLS
MLS Number: 21416856
APN: 28-00-17-4-006-011.000
- 241 Big Springs Dr
- 2000 Rocky Brook Dr Unit 23
- 2708 Abingdon Rd
- 3004 Smyer Rd
- 1961 Rocky Brook Dr Unit 11
- 1729 Vestwood Hills Dr Unit /1
- 2821 Shook Hill Cir
- 1734 Vestwood Hills Dr
- 1856 Rosemont Ln
- 2758 Rocky Ridge Rd Unit 1
- 2809 Green Valley Rd
- 357 Vesclub Dr
- 504 Devon Dr
- 369 Vesclub Dr Unit 27.000
- 1150 Arden Place Unit Lot 1A
- 1150 Arden Place
- 501 Tamworth Ln
- 1154 Arden Place Unit Lot 1B
- 1154 Arden Place
- 2841 Cherokee Rd Unit 2841






