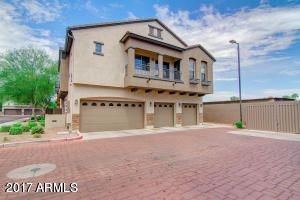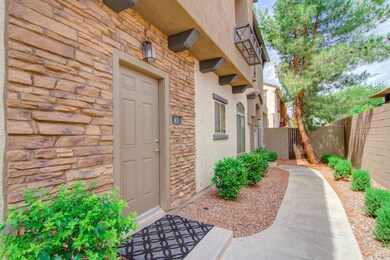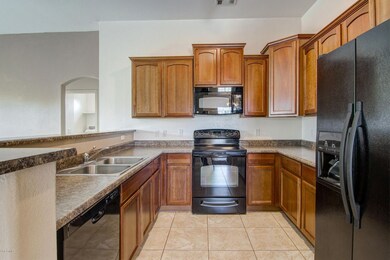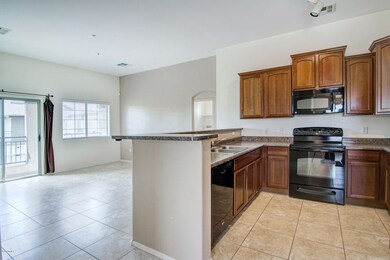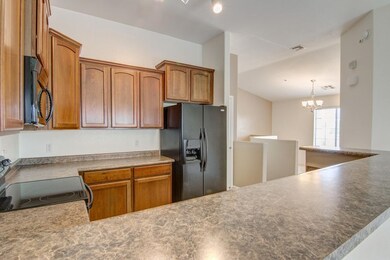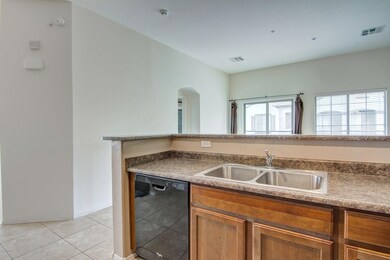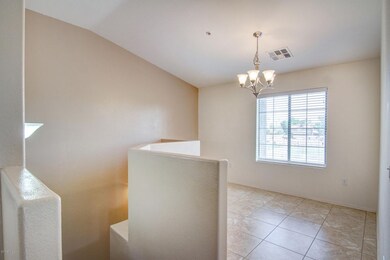
2727 N Price Rd Unit 81 Chandler, AZ 85224
Central Ridge NeighborhoodHighlights
- Gated Community
- Wood Flooring
- Community Pool
- Franklin at Brimhall Elementary School Rated A
- Santa Barbara Architecture
- Balcony
About This Home
As of August 2022This MOVE IN READY 2 bed/2 bath 1 Car Garage condo is in a GATED community Located just off the 101 and minutes from US 60, Chandler Fashion Center, restaurants & shopping. All living space is on the 2nd floor. This well maintained unit features an open floor plan, new hard wood flooring on the stairways, carpet in the bedrooms and large tile in the Kitchen, Dining and Living room. Access to the balcony from the Master Bedroom and Living Room. Tre Allagio condos offers several amenities including sparkling pool, shaded ramada, children's playground & BBQ area. These popular units do not last long when they come available, so come check it out today!
Last Agent to Sell the Property
Victoria Lopez
HomeSmart License #SA566762000 Listed on: 07/31/2017
Townhouse Details
Home Type
- Townhome
Est. Annual Taxes
- $926
Year Built
- Built in 2007
Lot Details
- 1,076 Sq Ft Lot
- Desert faces the front of the property
- Block Wall Fence
HOA Fees
- $172 Monthly HOA Fees
Parking
- 1 Car Garage
Home Design
- Santa Barbara Architecture
- Tile Roof
- Block Exterior
- Stucco
Interior Spaces
- 1,105 Sq Ft Home
- 2-Story Property
- <<builtInMicrowave>>
Flooring
- Wood
- Carpet
- Tile
Bedrooms and Bathrooms
- 2 Bedrooms
- 2 Bathrooms
- Dual Vanity Sinks in Primary Bathroom
Outdoor Features
- Balcony
Schools
- Pomeroy Elementary School
- Hendrix Junior High School
- Dobson High School
Utilities
- Refrigerated Cooling System
- Heating Available
Listing and Financial Details
- Tax Lot 81
- Assessor Parcel Number 302-79-820
Community Details
Overview
- Association fees include maintenance exterior
- Heywood Property Association, Phone Number (480) 820-1519
- Built by DR Horton
- Tre Allagio Condominium Subdivision
Recreation
- Community Playground
- Community Pool
Security
- Gated Community
Ownership History
Purchase Details
Home Financials for this Owner
Home Financials are based on the most recent Mortgage that was taken out on this home.Purchase Details
Home Financials for this Owner
Home Financials are based on the most recent Mortgage that was taken out on this home.Purchase Details
Home Financials for this Owner
Home Financials are based on the most recent Mortgage that was taken out on this home.Purchase Details
Home Financials for this Owner
Home Financials are based on the most recent Mortgage that was taken out on this home.Similar Homes in Chandler, AZ
Home Values in the Area
Average Home Value in this Area
Purchase History
| Date | Type | Sale Price | Title Company |
|---|---|---|---|
| Warranty Deed | $340,000 | Old Republic Title | |
| Warranty Deed | $236,000 | Chicago Title Agency Inc | |
| Warranty Deed | $189,000 | Fidelity National Title Agen | |
| Special Warranty Deed | $185,857 | Dhi Title Of Arizona Inc |
Mortgage History
| Date | Status | Loan Amount | Loan Type |
|---|---|---|---|
| Open | $255,000 | New Conventional | |
| Previous Owner | $224,000 | New Conventional | |
| Previous Owner | $224,200 | New Conventional | |
| Previous Owner | $170,100 | New Conventional | |
| Previous Owner | $123,400 | New Conventional | |
| Previous Owner | $130,099 | New Conventional | |
| Previous Owner | $37,171 | Stand Alone Second |
Property History
| Date | Event | Price | Change | Sq Ft Price |
|---|---|---|---|---|
| 08/26/2022 08/26/22 | Sold | $340,000 | +1.5% | $308 / Sq Ft |
| 07/14/2022 07/14/22 | For Sale | $335,000 | +41.9% | $303 / Sq Ft |
| 03/04/2020 03/04/20 | Sold | $236,000 | 0.0% | $214 / Sq Ft |
| 02/03/2020 02/03/20 | Pending | -- | -- | -- |
| 02/03/2020 02/03/20 | Price Changed | $236,000 | +3.5% | $214 / Sq Ft |
| 01/31/2020 01/31/20 | For Sale | $228,000 | +20.6% | $206 / Sq Ft |
| 11/30/2017 11/30/17 | Sold | $189,000 | -3.6% | $171 / Sq Ft |
| 10/13/2017 10/13/17 | Pending | -- | -- | -- |
| 07/31/2017 07/31/17 | For Sale | $196,000 | -- | $177 / Sq Ft |
Tax History Compared to Growth
Tax History
| Year | Tax Paid | Tax Assessment Tax Assessment Total Assessment is a certain percentage of the fair market value that is determined by local assessors to be the total taxable value of land and additions on the property. | Land | Improvement |
|---|---|---|---|---|
| 2025 | $1,139 | $13,375 | -- | -- |
| 2024 | $1,151 | $12,738 | -- | -- |
| 2023 | $1,151 | $24,010 | $4,800 | $19,210 |
| 2022 | $1,120 | $19,310 | $3,860 | $15,450 |
| 2021 | $1,126 | $18,330 | $3,660 | $14,670 |
| 2020 | $1,114 | $17,530 | $3,500 | $14,030 |
| 2019 | $1,025 | $15,730 | $3,140 | $12,590 |
| 2018 | $996 | $13,950 | $2,790 | $11,160 |
| 2017 | $958 | $11,820 | $2,360 | $9,460 |
| 2016 | $937 | $11,230 | $2,240 | $8,990 |
| 2015 | $881 | $10,470 | $2,090 | $8,380 |
Agents Affiliated with this Home
-
Kevin Owens

Seller's Agent in 2022
Kevin Owens
SERHANT.
(480) 217-9184
1 in this area
70 Total Sales
-
Alexander Olson

Buyer's Agent in 2022
Alexander Olson
Citiea
(480) 930-1889
1 in this area
42 Total Sales
-
D
Seller's Agent in 2020
Dean Thornton
Redfin Corporation
-
Elizabeth Newlin

Buyer's Agent in 2020
Elizabeth Newlin
Realty One Group
(480) 321-8100
1 in this area
43 Total Sales
-
V
Seller's Agent in 2017
Victoria Lopez
HomeSmart
-
James Jones

Buyer's Agent in 2017
James Jones
eXp Realty
(310) 493-7845
18 Total Sales
Map
Source: Arizona Regional Multiple Listing Service (ARMLS)
MLS Number: 5640014
APN: 302-79-820
- 2727 N Price Rd Unit 6
- 2727 N Price Rd Unit 32
- 2727 N Price Rd Unit 3
- 2639 N El Dorado Place
- 2635 N El Dorado Place
- 2207 W Bentrup St
- 2807 W Newton Ct
- 2724 W Colt Rd
- 2320 W El Alba Way
- 2050 N 90th Place
- 2804 W Curry St
- 2807 W Rosewood Dr
- 3208 N El Dorado Dr
- 1966 E Belmont Dr
- 2400 W Los Arboles Place
- 2370 W Los Arboles Place
- 2421 W Los Arboles Place
- 2401 W Los Arboles Place
- 1978 E Carver Rd
- 2381 W Los Arboles Place
