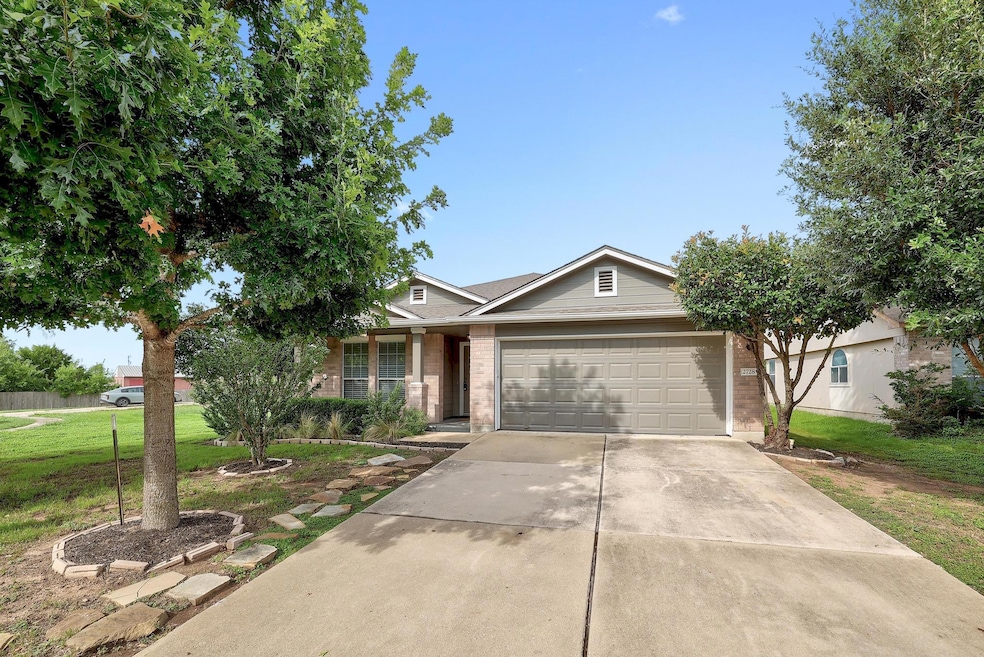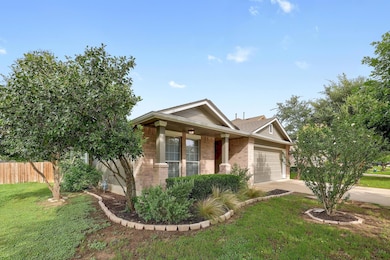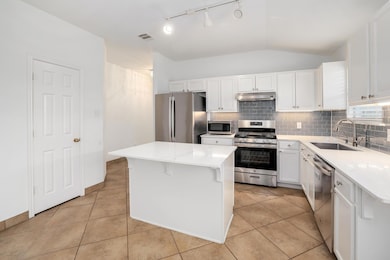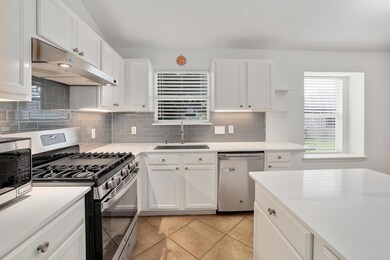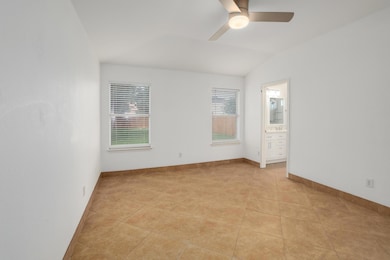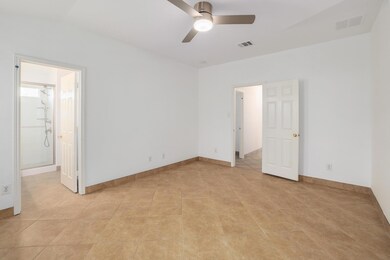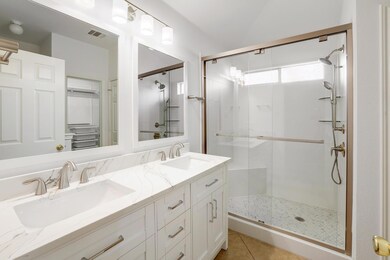2728 Breezy Point Cove Round Rock, TX 78665
Stony Point NeighborhoodHighlights
- Community Pool
- Cul-De-Sac
- Built-In Features
- Hopewell Middle School Rated A-
- 2 Car Attached Garage
- Recessed Lighting
About This Home
Welcome to 2728 Breezy Point Cove, a thoughtfully updated home tucked away in a quiet cul-de-sac offering comfort, style, and peace of mind. As you step inside, you’ll immediately notice the upgraded tile flooring that flows throughout the main living areas, adding a clean and elegant touch. The kitchen has been beautifully refreshed with modern finishes, quality appliances (including a water softener), and generous cabinet space, making it a true centerpiece for both daily living and entertaining. The primary suite offers a comfortable retreat with an updated master closet and bathrooms that features custom storage and organization. Every detail has been considered to elevate your everyday living experience. This home has also been carefully maintained with major improvements already in place, including a newer roof, newer HVAC system, and newer water heater. These recent updates provide efficiency and long-term value for you. The backyard offers a private space to relax or entertain, and the cul-de-sac location creates a quiet and welcoming environment. This gem is move-in ready and full of thoughtful upgrades.
Listing Agent
Sprout Realty Brokerage Phone: (830) 998-7132 License #0712954 Listed on: 07/17/2025

Home Details
Home Type
- Single Family
Est. Annual Taxes
- $4,961
Year Built
- Built in 2005
Lot Details
- 7,732 Sq Ft Lot
- Cul-De-Sac
- East Facing Home
Parking
- 2 Car Attached Garage
Home Design
- Slab Foundation
Interior Spaces
- 1,536 Sq Ft Home
- 1-Story Property
- Built-In Features
- Recessed Lighting
- Tile Flooring
- Fire and Smoke Detector
- Dishwasher
- Washer and Dryer
Bedrooms and Bathrooms
- 3 Main Level Bedrooms
- 2 Full Bathrooms
Schools
- Herrington Elementary School
- Hopewell Middle School
- Stony Point High School
Utilities
- Central Heating and Cooling System
- Water Softener
- High Speed Internet
Listing and Financial Details
- Security Deposit $2,150
- Tenant pays for all utilities
- The owner pays for association fees
- 12 Month Lease Term
- $50 Application Fee
- Assessor Parcel Number 165275000E0034
- Tax Block E
Community Details
Recreation
- Community Pool
- Trails
Pet Policy
- Pet Deposit $400
- Dogs and Cats Allowed
Additional Features
- Settlers Overlook Sec 02 Subdivision
- Community Barbecue Grill
Map
Source: Unlock MLS (Austin Board of REALTORS®)
MLS Number: 1008302
APN: R467715
- 2723 Moonmist Cove
- 2700 Breezy Point Cove
- 2818 Shadowpoint Cove
- 2121 Settlers Park Loop
- 2718 Summerwalk Place
- 2129 Aaron Ross Way
- 2625 Summerwalk Place
- 2705 Overton St
- 200 Tate Ln
- 2733 Crimson Sky Ct
- 2840 Deerfern Ln
- 2213 Settlers Park Loop
- 2139 Tobias Leo Way
- 2516 Ophelia Levi Ln
- 2143 Tobias Leo Way
- 2518 Ophelia Levi Ln
- 2123 Tobias Leo Way
- 2413 Wallin Bradley Dr
- 2558 Caleb Asher Loop
- 2528 Ophelia Levi Ln
- 2724 Breezy Point Cove
- 2721 Breezy Point Cove
- 2700 Breezy Point Cove
- 2626 Summerwalk Place
- 2341 Bluffstone Dr
- 2855 Shadowpoint Cove
- 2705 Overton St
- 2820 Hearthsong Loop
- 2829 Deerfern Ln
- 2315 Bluffstone Dr
- 2716 Amberglow Ct
- 2209 Settlers Park Loop
- 2224 Bluffstone Dr
- 2824 Bluffstone Dr
- 2548 Caleb Asher Loop
- 2915 Bluffstone Dr
- 2421 Amara Levi Ln
- 2712 Santa Domingo Dr
- 2425 Amara Levi Ln
- 2917 Diego Dr
