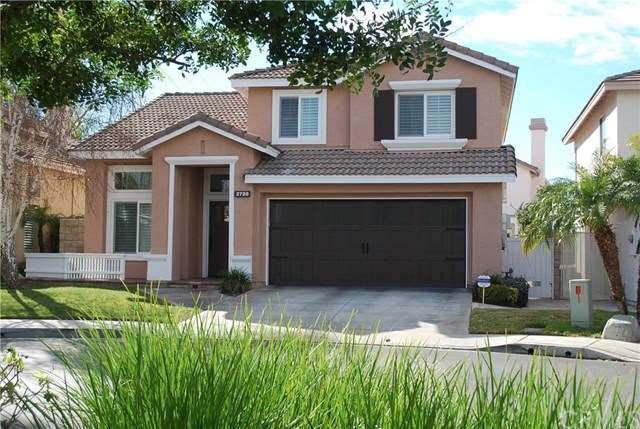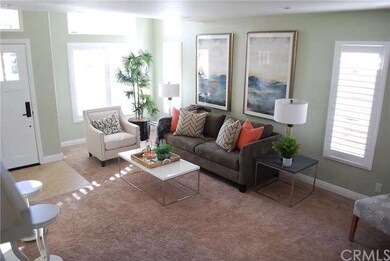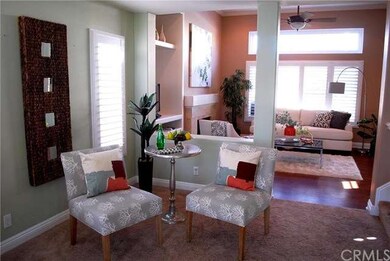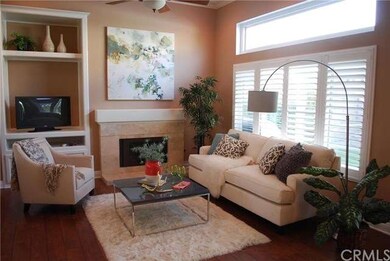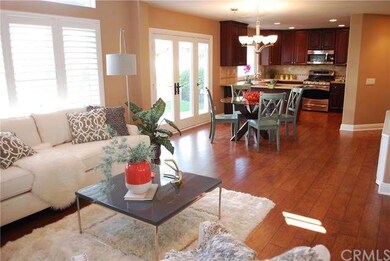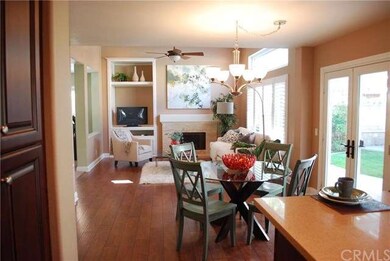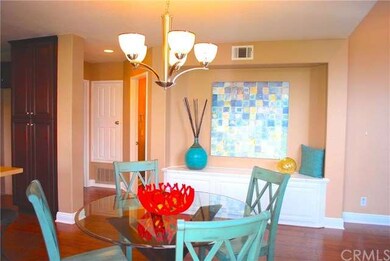
2728 N Coventry St Orange, CA 92867
Highlights
- Private Pool
- Open Floorplan
- Property is near a park
- Nohl Canyon Elementary School Rated A
- Contemporary Architecture
- Wood Flooring
About This Home
As of June 2016Low tax rate, no mello roos in this newer quiet neighborhood! Solar energy system in place with free pre paid energy through the year 2033!!! This picture perfect home welcomes you with an open floor plan, located in a quiet private location near the end of a cul de sac. This home features a great many upgrades from the kitchen with its cherry wood cabinets and quartz counter tops, new wood flooring, new vinyl milgard windows and french doors, new shutters throughout, 4th bedroom addition upstairs plus den(permitted), new appliances, master bath fully remodeled including jacuzzi tub, new carpet, new baseboards, upstairs hallway book shelves newly installed, gas fireplace insert, new interior and exterior paint throughout, new fiberglass entry door, new whisper quiet garage door, closet organization system installed in every bedroom along with custom bench seating with storage. The front porch is a sweet addition, the backyard is private and features a patio cover and a custom wood burning fire pit, whole house water softener and reverse osmosis drinking water system and so much more! The home is walking distance to community pool/spa and neighborhood parks, located near award winning school sand in close proximity to the 91/55/241 freeways.
Last Agent to Sell the Property
EL SOL REAL ESTATE License #01763030 Listed on: 04/03/2016
Last Buyer's Agent
Michael Sebastian
Keller Williams Realty License #01866548
Home Details
Home Type
- Single Family
Est. Annual Taxes
- $9,350
Year Built
- Built in 1995
Lot Details
- 5,000 Sq Ft Lot
- Cul-De-Sac
- Back and Front Yard
HOA Fees
- $115 Monthly HOA Fees
Parking
- 2 Car Garage
- Parking Available
- Garage Door Opener
Home Design
- Contemporary Architecture
- Turnkey
- Slab Foundation
- Fire Rated Drywall
- Interior Block Wall
- Tile Roof
- Concrete Roof
- Wood Siding
- Pre-Cast Concrete Construction
- Copper Plumbing
- Stucco
Interior Spaces
- 2,033 Sq Ft Home
- 2-Story Property
- Open Floorplan
- Ceiling Fan
- Double Pane Windows
- Shutters
- French Doors
- Family Room with Fireplace
- Living Room
- Formal Dining Room
- Bonus Room
- Carbon Monoxide Detectors
- Property Views
Kitchen
- Breakfast Bar
- Gas Oven
- Gas Range
- <<microwave>>
- Dishwasher
Flooring
- Wood
- Carpet
Bedrooms and Bathrooms
- 4 Bedrooms
- All Upper Level Bedrooms
- Spa Bath
Laundry
- Laundry Room
- Dryer
Pool
- Private Pool
- Spa
Outdoor Features
- Patio
- Exterior Lighting
- Porch
Utilities
- Central Heating and Cooling System
- Heating System Uses Natural Gas
- Baseboard Heating
- 220 Volts in Garage
Additional Features
- Solar Heating System
- Property is near a park
Listing and Financial Details
- Tax Lot 37
- Tax Tract Number 14857
- Assessor Parcel Number 36185122
Community Details
Recreation
- Community Pool
- Community Spa
Additional Features
- Laundry Facilities
Ownership History
Purchase Details
Purchase Details
Home Financials for this Owner
Home Financials are based on the most recent Mortgage that was taken out on this home.Purchase Details
Home Financials for this Owner
Home Financials are based on the most recent Mortgage that was taken out on this home.Purchase Details
Purchase Details
Purchase Details
Home Financials for this Owner
Home Financials are based on the most recent Mortgage that was taken out on this home.Similar Homes in Orange, CA
Home Values in the Area
Average Home Value in this Area
Purchase History
| Date | Type | Sale Price | Title Company |
|---|---|---|---|
| Interfamily Deed Transfer | -- | Accommodation | |
| Grant Deed | $730,000 | Fidelity Sherman Oaks | |
| Grant Deed | $580,000 | Western Resources Title Co | |
| Interfamily Deed Transfer | -- | None Available | |
| Interfamily Deed Transfer | -- | -- | |
| Grant Deed | $219,000 | First American Title Ins |
Mortgage History
| Date | Status | Loan Amount | Loan Type |
|---|---|---|---|
| Previous Owner | $320,000 | New Conventional | |
| Previous Owner | $450,000 | New Conventional | |
| Previous Owner | $569,494 | FHA | |
| Previous Owner | $250,000 | Credit Line Revolving | |
| Previous Owner | $177,000 | Unknown | |
| Previous Owner | $189,000 | No Value Available |
Property History
| Date | Event | Price | Change | Sq Ft Price |
|---|---|---|---|---|
| 03/31/2017 03/31/17 | Rented | $3,550 | 0.0% | -- |
| 03/26/2017 03/26/17 | Under Contract | -- | -- | -- |
| 03/03/2017 03/03/17 | For Rent | $3,550 | 0.0% | -- |
| 06/03/2016 06/03/16 | Sold | $730,000 | -1.2% | $359 / Sq Ft |
| 02/29/2016 02/29/16 | Pending | -- | -- | -- |
| 02/14/2016 02/14/16 | For Sale | $738,888 | -- | $363 / Sq Ft |
Tax History Compared to Growth
Tax History
| Year | Tax Paid | Tax Assessment Tax Assessment Total Assessment is a certain percentage of the fair market value that is determined by local assessors to be the total taxable value of land and additions on the property. | Land | Improvement |
|---|---|---|---|---|
| 2024 | $9,350 | $847,225 | $605,045 | $242,180 |
| 2023 | $9,146 | $830,613 | $593,181 | $237,432 |
| 2022 | $8,970 | $814,327 | $581,550 | $232,777 |
| 2021 | $8,718 | $798,360 | $570,147 | $228,213 |
| 2020 | $8,638 | $790,174 | $564,301 | $225,873 |
| 2019 | $8,528 | $774,681 | $553,236 | $221,445 |
| 2018 | $8,398 | $759,492 | $542,389 | $217,103 |
| 2017 | $8,046 | $744,600 | $531,753 | $212,847 |
| 2016 | $6,810 | $632,436 | $387,884 | $244,552 |
| 2015 | $6,710 | $622,937 | $382,058 | $240,879 |
| 2014 | $6,565 | $610,735 | $374,574 | $236,161 |
Agents Affiliated with this Home
-
Susan Lindstrom

Seller's Agent in 2017
Susan Lindstrom
Regency Real Estate Brokers
(949) 707-4400
20 Total Sales
-
Alexandrea Sdrales
A
Buyer's Agent in 2017
Alexandrea Sdrales
Decca Realty
(714) 726-1659
4 in this area
8 Total Sales
-
Belinda Riesgo

Seller's Agent in 2016
Belinda Riesgo
EL SOL REAL ESTATE
(626) 858-6269
16 Total Sales
-
M
Buyer's Agent in 2016
Michael Sebastian
Keller Williams Realty
Map
Source: California Regional Multiple Listing Service (CRMLS)
MLS Number: CV16031070
APN: 361-851-22
- 5126 E Paddington Ct Unit A
- 5126 E Paddington Ct Unit F
- 2811 N Preston St
- 4730 E Hastings Ave
- 2811 N Roxbury St
- 9142 El Rito Dr
- 4330 E Cornwall Ave
- 18732 Monte Vista Cir
- 18781 Peppertree Dr
- 608 S Andover Dr
- 18782 Peppertree Dr
- 19120 Valley Dr
- 2503 N San Miguel Dr
- 18675 Valley Dr
- 18671 Valley Dr
- 9305 Tritt Cir
- 665 S Gentry Ln
- 9451 Brewer Way
- 5742 E Hudson Bay Dr
- 5760 E Hudson Bay Dr
