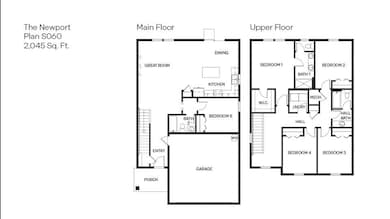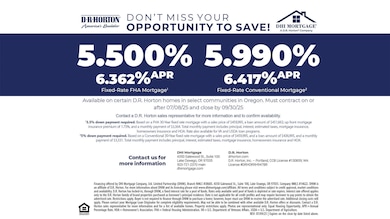
2729 Addysen Park Way Medford, OR 97501
West Main NeighborhoodEstimated payment $3,003/month
Highlights
- New Construction
- Traditional Architecture
- Bathtub with Shower
- Open Floorplan
- Cooling Available
- Laundry Room
About This Home
A new DR Horton community in beautiful Medford! THE NEWPORT home is a 5 Bedroom 3-bathroom 2 story home with a 2-car garage! Open concept floor plan with Quartz countertops, premium laminate flooring, stainless steel appliances with gas large island and pantry! Hi-efficiency furnace, Smart home package and new home warranty, we've got you covered! See sales agent for more details. Renderings and photos are representational of the plan, but not actual home. Specs, features, colors and masonry vary.
Home Details
Home Type
- Single Family
Year Built
- Built in 2025 | New Construction
Lot Details
- 4,356 Sq Ft Lot
- Property is zoned SF, SF
HOA Fees
- $28 Monthly HOA Fees
Parking
- 2 Car Garage
- Driveway
Home Design
- Home is estimated to be completed on 8/27/25
- Traditional Architecture
- Frame Construction
- Composition Roof
- Concrete Perimeter Foundation
- Double Stud Wall
Interior Spaces
- 2,045 Sq Ft Home
- 2-Story Property
- Open Floorplan
- Laundry Room
Kitchen
- Oven
- Cooktop
- Dishwasher
- Kitchen Island
- Disposal
Flooring
- Carpet
- Laminate
- Vinyl
Bedrooms and Bathrooms
- 5 Bedrooms
- 3 Full Bathrooms
- Bathtub with Shower
Schools
- Oak Grove Elementary School
- Oakdale Middle School
- South Medford High School
Utilities
- Cooling Available
- Forced Air Heating System
- Heat Pump System
- Water Heater
Community Details
- Built by DR Horton
Listing and Financial Details
- Tax Lot 39
- Assessor Parcel Number 372W26CD338
Map
Home Values in the Area
Average Home Value in this Area
Tax History
| Year | Tax Paid | Tax Assessment Tax Assessment Total Assessment is a certain percentage of the fair market value that is determined by local assessors to be the total taxable value of land and additions on the property. | Land | Improvement |
|---|---|---|---|---|
| 2025 | -- | $75,000 | $75,000 | -- |
Property History
| Date | Event | Price | Change | Sq Ft Price |
|---|---|---|---|---|
| 07/16/2025 07/16/25 | For Sale | $454,995 | -- | $222 / Sq Ft |
Similar Homes in Medford, OR
Source: Oregon Datashare
MLS Number: 220205897
APN: 11017162
- 2745 Addysen Park Way
- 2721 Addysen Park Way
- 2744 Addysen Park Way
- 2752 Addysen Park Way
- 2737 Addysen Way
- 2760 Addysen Park Way
- 2720 Addysen Park Way
- 2776 Addysen Park Way
- 551 Dawn Ct
- 2704 Addysen Park Way
- 632 Gaylee Ave
- 0 Oak Grove Rd
- 378 Clover Ln
- 200 Clover Ln
- 2988 Madrona Ln
- 0 Gaylee Ave Unit 351 220191598
- 110 Lozier Ln
- 0 Jacksonville Hwy Unit 4200 220201138
- 2554 W Stewart Ave
- 695 Lozier Ln
- 835 Overcup St
- 2642 W Main St
- 406 W Main St
- 121 S Holly St
- 614 J St Unit 614 J St
- 520 N Bartlett St
- 1107 Niantic St Unit B
- 237 E McAndrews Rd
- 326 Portland Ave
- 111 Vancouver Ave
- 556 G St
- 353 Dalton St
- 1845 N Keene Way Dr Unit 2
- 700 N Haskell St
- 3503 Carnelian St
- 1108 N Rose St
- 933 N Rose St
- 244 Dunthorpe Dr
- 100 N Pacific Hwy
- 233 Eva Way


