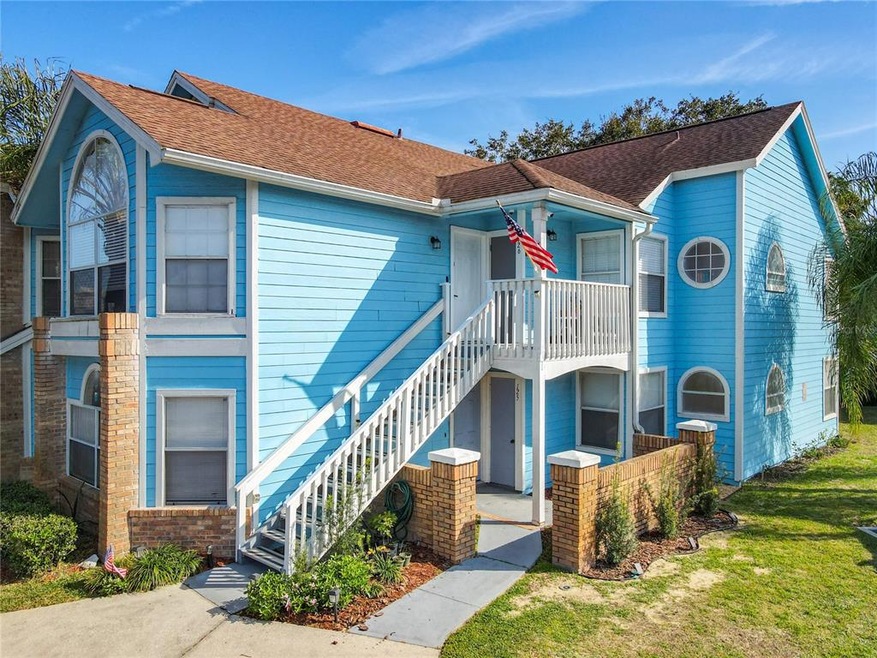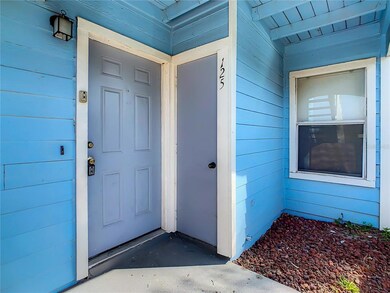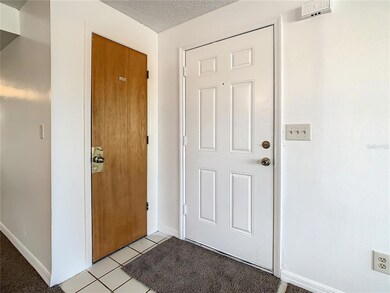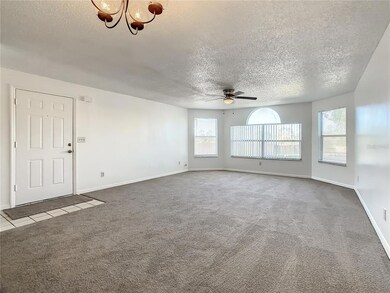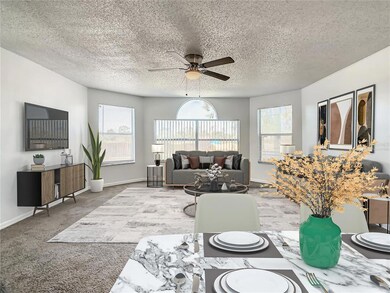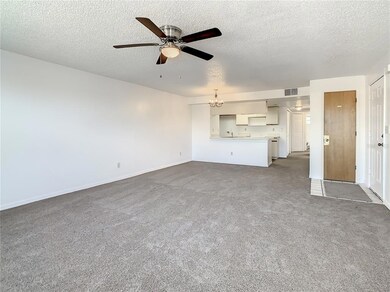
2729 N Poinciana Blvd Unit 125 Kissimmee, FL 34746
North Kissimmee NeighborhoodHighlights
- Clubhouse
- Window or Skylight in Bathroom
- Community Pool
- Vaulted Ceiling
- Granite Countertops
- Tennis Courts
About This Home
As of March 2023One or more photo(s) has been virtually staged. Welcome to the Villas at Somerset, where short term vacation rentals, long term leasing, and permanent residence is allowed! This community is located just south of 192, and only 15 minutes to the gates of Walt Disney World. This is a ground floor end unit condo, only a few buildings away from the clubhouse. Before you enter the front door, you'll notice an exterior storage room, offering additional room to stash your items. Inside the door you'll also see a locked owners closet. If you plan to lease the property out short term, this closet allows you, as the owner, to keep your personal items here for when you choose to visit. You will notice the fresh paint and new carpet throughout the property. The living room is vast, with the living area, dining area, and kitchen flowing together. The kitchen is currently missing a few appliances, but the replacement of these can be negotiated into the contract. Heading towards the rear of the condo, you will pass a set of double doors housing the washer and dryer. All bedrooms have ceiling fans, as does the living room. The 2nd bathroom has a tub and shower combo, whereas the master suite has a tile shower with no tub. The community features a large clubhouse, community pool and spa, tennis courts, and BBQ area. This condo is ready for its new owner, schedule a showing today!
Last Agent to Sell the Property
RED DOOR REAL ESTATE GROUP INC License #3335309 Listed on: 01/23/2023
Property Details
Home Type
- Condominium
Est. Annual Taxes
- $1,825
Year Built
- Built in 1990
HOA Fees
- $380 Monthly HOA Fees
Home Design
- Slab Foundation
- Shingle Roof
Interior Spaces
- 1,287 Sq Ft Home
- 2-Story Property
- Vaulted Ceiling
- Ceiling Fan
- Blinds
- Combination Dining and Living Room
Kitchen
- Walk-In Pantry
- Range<<rangeHoodToken>>
- Granite Countertops
Flooring
- Carpet
- Linoleum
Bedrooms and Bathrooms
- 3 Bedrooms
- En-Suite Bathroom
- Walk-In Closet
- 2 Full Bathrooms
- Single Vanity
- <<tubWithShowerToken>>
- Shower Only
- Window or Skylight in Bathroom
Laundry
- Laundry closet
- Dryer
- Washer
Parking
- Open Parking
- Off-Street Parking
Schools
- Westside Elementary School
- Celebration High School
Utilities
- Central Heating and Cooling System
- Vented Exhaust Fan
- Thermostat
- Underground Utilities
- Electric Water Heater
- High Speed Internet
- Phone Available
- Cable TV Available
Additional Features
- Outdoor Storage
- West Facing Home
Listing and Financial Details
- Visit Down Payment Resource Website
- Tax Block 12
- Assessor Parcel Number 11-25-28-5397-0012-1250
Community Details
Overview
- Association fees include common area taxes, pool, maintenance structure, ground maintenance, recreational facilities, sewer, trash, water
- Real Manage Association, Phone Number (866) 473-2573
- Villas At Somerset Subdivision
Amenities
- Clubhouse
Recreation
- Tennis Courts
- Community Pool
Pet Policy
- Pets Allowed
Ownership History
Purchase Details
Home Financials for this Owner
Home Financials are based on the most recent Mortgage that was taken out on this home.Purchase Details
Home Financials for this Owner
Home Financials are based on the most recent Mortgage that was taken out on this home.Purchase Details
Purchase Details
Home Financials for this Owner
Home Financials are based on the most recent Mortgage that was taken out on this home.Purchase Details
Home Financials for this Owner
Home Financials are based on the most recent Mortgage that was taken out on this home.Purchase Details
Home Financials for this Owner
Home Financials are based on the most recent Mortgage that was taken out on this home.Similar Homes in Kissimmee, FL
Home Values in the Area
Average Home Value in this Area
Purchase History
| Date | Type | Sale Price | Title Company |
|---|---|---|---|
| Warranty Deed | $245,000 | Magnolia Title | |
| Warranty Deed | $55,000 | Attorney | |
| Warranty Deed | $93,500 | Security First Title Partner | |
| Warranty Deed | $91,000 | -- | |
| Warranty Deed | -- | -- | |
| Warranty Deed | $87,000 | -- |
Mortgage History
| Date | Status | Loan Amount | Loan Type |
|---|---|---|---|
| Open | $183,750 | New Conventional | |
| Previous Owner | $72,800 | No Value Available | |
| Previous Owner | $78,300 | No Value Available |
Property History
| Date | Event | Price | Change | Sq Ft Price |
|---|---|---|---|---|
| 07/13/2025 07/13/25 | Price Changed | $219,900 | -1.2% | $171 / Sq Ft |
| 07/02/2025 07/02/25 | Price Changed | $222,500 | -1.1% | $173 / Sq Ft |
| 05/29/2025 05/29/25 | For Sale | $225,000 | -8.2% | $175 / Sq Ft |
| 03/31/2023 03/31/23 | Sold | $245,000 | -2.0% | $190 / Sq Ft |
| 02/23/2023 02/23/23 | Pending | -- | -- | -- |
| 01/23/2023 01/23/23 | For Sale | $250,000 | +354.5% | $194 / Sq Ft |
| 05/26/2015 05/26/15 | Off Market | $55,000 | -- | -- |
| 07/09/2012 07/09/12 | Sold | $55,000 | 0.0% | $43 / Sq Ft |
| 06/26/2012 06/26/12 | Pending | -- | -- | -- |
| 03/27/2012 03/27/12 | For Sale | $55,000 | -- | $43 / Sq Ft |
Tax History Compared to Growth
Tax History
| Year | Tax Paid | Tax Assessment Tax Assessment Total Assessment is a certain percentage of the fair market value that is determined by local assessors to be the total taxable value of land and additions on the property. | Land | Improvement |
|---|---|---|---|---|
| 2024 | $2,450 | $192,400 | -- | $192,400 |
| 2023 | $2,450 | $130,288 | $0 | $0 |
| 2022 | $2,047 | $148,500 | $0 | $148,500 |
| 2021 | $1,825 | $115,100 | $0 | $115,100 |
| 2020 | $1,720 | $108,800 | $0 | $108,800 |
| 2019 | $1,594 | $97,400 | $0 | $97,400 |
| 2018 | $1,551 | $80,900 | $0 | $80,900 |
| 2017 | $1,490 | $75,400 | $0 | $75,400 |
| 2016 | $1,387 | $70,300 | $0 | $70,300 |
| 2015 | $1,331 | $68,200 | $0 | $68,200 |
| 2014 | $1,179 | $63,000 | $0 | $63,000 |
Agents Affiliated with this Home
-
Katelyn Wheaton

Seller's Agent in 2025
Katelyn Wheaton
COLDWELL BANKER RESIDENTIAL RE
(407) 629-4420
1 in this area
41 Total Sales
-
Kathryn Marshall

Seller's Agent in 2023
Kathryn Marshall
RED DOOR REAL ESTATE GROUP INC
(860) 335-8685
12 in this area
158 Total Sales
-
D
Seller's Agent in 2012
Daniel Archer
-
Sandra Castano

Buyer's Agent in 2012
Sandra Castano
NONA LEGACY POWERED BY LA ROSA
(407) 928-3698
24 Total Sales
Map
Source: Stellar MLS
MLS Number: S5079412
APN: 11-25-28-5397-0012-1250
- 2729 N Poinciana Blvd Unit 117
- 2727 N Poinciana Blvd Unit 131
- 2727 N Poinciana Blvd Unit 134
- 2725 N Poinciana Blvd Unit 147
- 2739 N Poinciana Blvd Unit 77
- 2739 N Poinciana Blvd Unit 71
- 2739 N Poinciana Blvd Unit 84
- 2745 N Poinciana Blvd Unit 65
- 2721 N Poinciana Blvd Unit 163
- 2735 N Poinciana Blvd Unit 103
- 2735 N Poinciana Blvd Unit 95
- 2749 N Poinciana Blvd Unit 16
- 2743 N Poinciana Blvd Unit 62
- 2743 N Poinciana Blvd Unit 59
- 2741 N Poinciana Blvd Unit 49
- 2737 N Poinciana Blvd Unit 92
- 0 Palmetto Rd
- 207 London Dr
- 113 Sherwood Dr
- 210 London Dr
