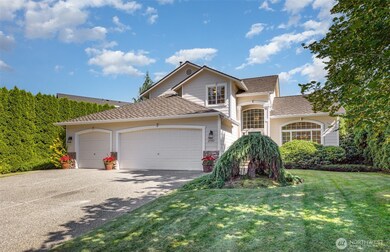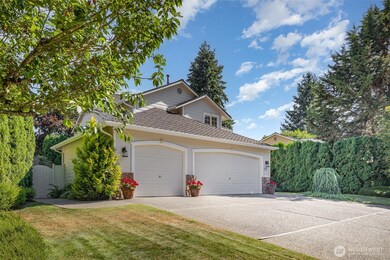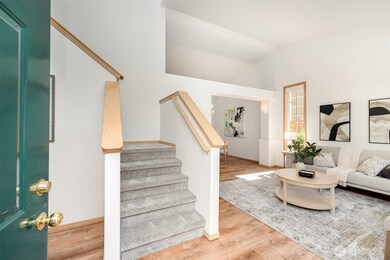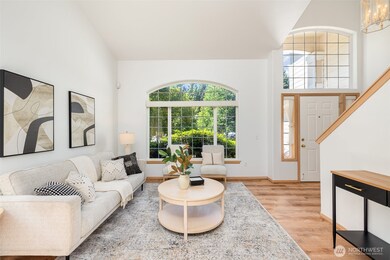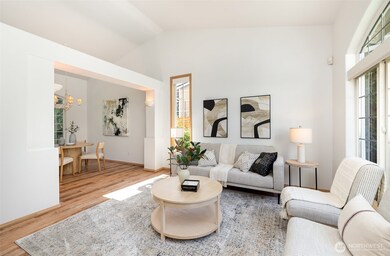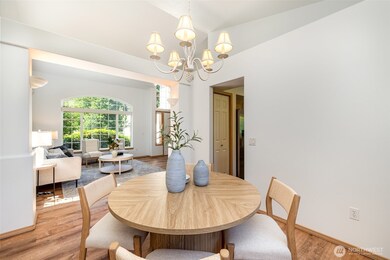
$1,125,000
- 3 Beds
- 2.5 Baths
- 2,298 Sq Ft
- 15717 22nd Ct SE
- Mill Creek, WA
Impeccably maintained tri-level hm in a highly desirable Spring Tree community on a cul-de-sac; custom-designed kitchen features wall-to-wall cabinetry, granite countertops, pantry, eating bar and dining area with sliders to a comfortable deck overlooking the peaceful garden view; vaulted ceilings with skylights flood the family rm with natural light, while French doors lead to a formal dining rm
Mary Brubaker RE/MAX Northwest

