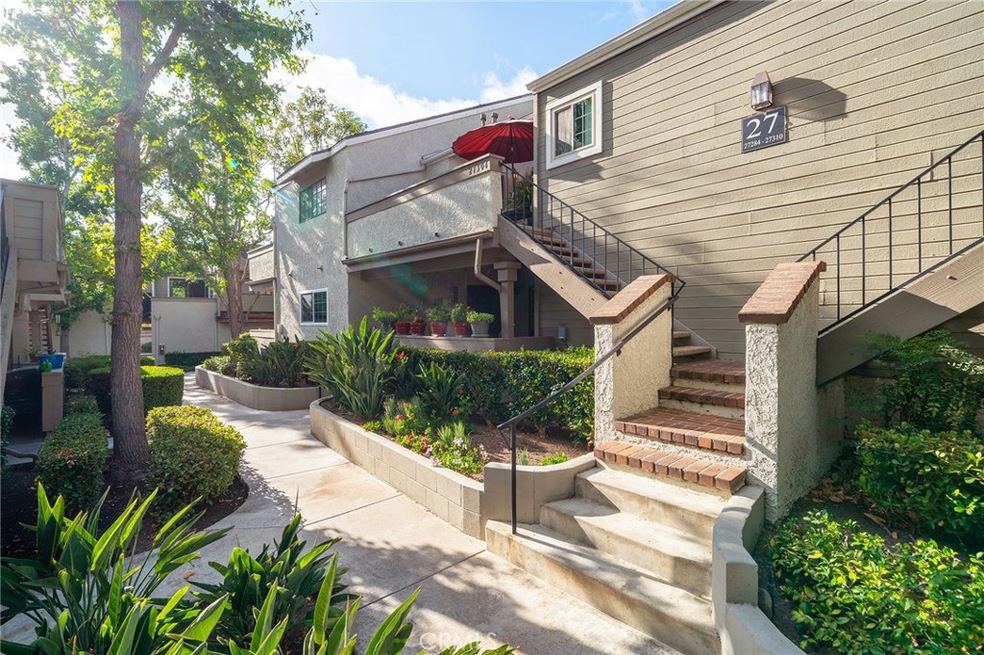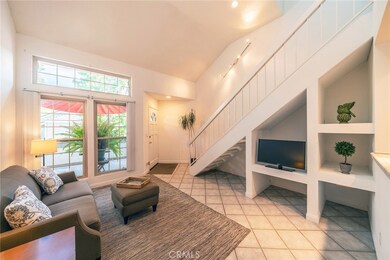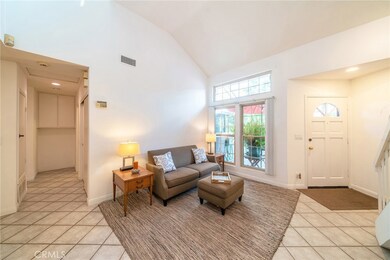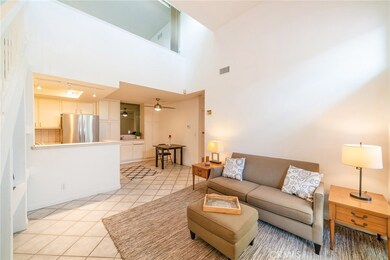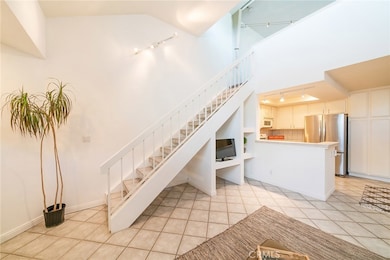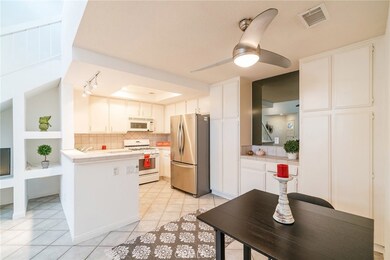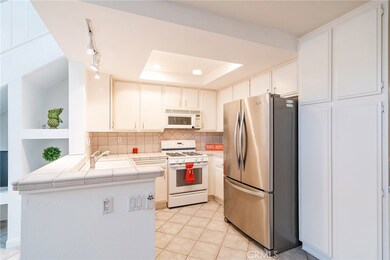
27304 Avenida de la Plata Unit 144 Laguna Niguel, CA 92677
Country Village NeighborhoodHighlights
- Spa
- Open Floorplan
- Cathedral Ceiling
- Laguna Niguel Elementary Rated A
- Contemporary Architecture
- Main Floor Primary Bedroom
About This Home
As of November 2019Pristine! Bright! Move in ready one bedroom, one loft condo with spacious balcony In the gated community of Village Niguel Terrace! This home offers a private entrance to your south facing balcony. The living room has vaulted ceilings and lots of natural light. The kitchen offers lots of counter space, a newer dishwasher and refrigerator, a gas stove and built in microwave. The bathroom has been remodeled with tiled tub/shower combo and floating shelves. There is a washer/ dryer hook up in the unit and the washer and dryer are included! The one bedroom has two closets that are lit and have mirrored closet doors. Upstairs there is a large loft. There is a one car detached garage and plenty of parking in this gated community.
Village Niguel Terrace was designed with amenities that include tennis courts, refreshing pool and spa and a residents only dog park.
Just two blocks away is Plaza de la Paz shopping center which features over 45 restaurants,
specialty shops, medical professionals, and countless other services!
Located just one mile from Route 73 and three miles to the 5 freeway!
Last Agent to Sell the Property
Century 21 Affiliated License #01243803 Listed on: 09/20/2019

Last Buyer's Agent
Max Vargas
Redfin License #01352963

Property Details
Home Type
- Condominium
Est. Annual Taxes
- $3,736
Year Built
- Built in 1986
Lot Details
- Two or More Common Walls
- South Facing Home
HOA Fees
Parking
- 1 Car Garage
- Parking Available
- Guest Parking
Home Design
- Contemporary Architecture
- Turnkey
- Common Roof
Interior Spaces
- 830 Sq Ft Home
- 1-Story Property
- Open Floorplan
- Cathedral Ceiling
- Ceiling Fan
- Recessed Lighting
- Track Lighting
- Dining Room
- Loft
- Bonus Room
- Tile Flooring
- Neighborhood Views
Kitchen
- Gas Range
- Dishwasher
- Tile Countertops
- Disposal
Bedrooms and Bathrooms
- 1 Primary Bedroom on Main
- Remodeled Bathroom
- 1 Full Bathroom
Laundry
- Laundry Room
- Stacked Washer and Dryer
Home Security
Outdoor Features
- Spa
- Balcony
Additional Features
- Suburban Location
- Central Heating and Cooling System
Listing and Financial Details
- Tax Lot 1
- Tax Tract Number 10922
- Assessor Parcel Number 93871309
Community Details
Overview
- 148 Units
- Powerstone Association, Phone Number (949) 350-7517
- Optimum Property HOA
Recreation
- Tennis Courts
- Community Pool
- Community Spa
- Dog Park
Security
- Carbon Monoxide Detectors
- Fire and Smoke Detector
Ownership History
Purchase Details
Home Financials for this Owner
Home Financials are based on the most recent Mortgage that was taken out on this home.Purchase Details
Home Financials for this Owner
Home Financials are based on the most recent Mortgage that was taken out on this home.Purchase Details
Home Financials for this Owner
Home Financials are based on the most recent Mortgage that was taken out on this home.Purchase Details
Home Financials for this Owner
Home Financials are based on the most recent Mortgage that was taken out on this home.Purchase Details
Home Financials for this Owner
Home Financials are based on the most recent Mortgage that was taken out on this home.Purchase Details
Home Financials for this Owner
Home Financials are based on the most recent Mortgage that was taken out on this home.Purchase Details
Home Financials for this Owner
Home Financials are based on the most recent Mortgage that was taken out on this home.Purchase Details
Home Financials for this Owner
Home Financials are based on the most recent Mortgage that was taken out on this home.Purchase Details
Home Financials for this Owner
Home Financials are based on the most recent Mortgage that was taken out on this home.Purchase Details
Purchase Details
Similar Homes in the area
Home Values in the Area
Average Home Value in this Area
Purchase History
| Date | Type | Sale Price | Title Company |
|---|---|---|---|
| Grant Deed | $343,000 | First American Title Company | |
| Grant Deed | $297,500 | First American Title Company | |
| Interfamily Deed Transfer | -- | First American Title Company | |
| Grant Deed | $368,000 | California Title Company | |
| Interfamily Deed Transfer | -- | California Title Company | |
| Interfamily Deed Transfer | -- | American Title | |
| Grant Deed | $172,500 | Lawyers Title Company | |
| Individual Deed | $135,000 | Guardian Title Company | |
| Individual Deed | $106,500 | Guardian Title Company | |
| Grant Deed | $84,000 | Continental Lawyers Title Co | |
| Grant Deed | -- | First Southwestern Title Co | |
| Trustee Deed | $135,634 | -- |
Mortgage History
| Date | Status | Loan Amount | Loan Type |
|---|---|---|---|
| Open | $335,500 | New Conventional | |
| Closed | $336,787 | FHA | |
| Previous Owner | $157,500 | New Conventional | |
| Previous Owner | $294,400 | Negative Amortization | |
| Previous Owner | $176,000 | Unknown | |
| Previous Owner | $22,000 | Credit Line Revolving | |
| Previous Owner | $171,623 | FHA | |
| Previous Owner | $167,325 | FHA | |
| Previous Owner | $130,950 | FHA | |
| Previous Owner | $103,500 | FHA | |
| Previous Owner | $6,500 | Unknown | |
| Previous Owner | $60,000 | No Value Available |
Property History
| Date | Event | Price | Change | Sq Ft Price |
|---|---|---|---|---|
| 11/12/2019 11/12/19 | Sold | $343,000 | -2.0% | $413 / Sq Ft |
| 09/20/2019 09/20/19 | For Sale | $349,900 | +17.6% | $422 / Sq Ft |
| 08/17/2015 08/17/15 | Sold | $297,500 | -3.7% | $350 / Sq Ft |
| 07/20/2015 07/20/15 | Pending | -- | -- | -- |
| 07/08/2015 07/08/15 | Price Changed | $309,000 | -0.3% | $364 / Sq Ft |
| 06/22/2015 06/22/15 | For Sale | $310,000 | +4.2% | $365 / Sq Ft |
| 06/18/2015 06/18/15 | Off Market | $297,500 | -- | -- |
| 06/18/2015 06/18/15 | For Sale | $310,000 | +4.2% | $365 / Sq Ft |
| 06/17/2015 06/17/15 | Off Market | $297,500 | -- | -- |
| 05/27/2015 05/27/15 | For Sale | $310,000 | -- | $365 / Sq Ft |
Tax History Compared to Growth
Tax History
| Year | Tax Paid | Tax Assessment Tax Assessment Total Assessment is a certain percentage of the fair market value that is determined by local assessors to be the total taxable value of land and additions on the property. | Land | Improvement |
|---|---|---|---|---|
| 2024 | $3,736 | $367,764 | $281,168 | $86,596 |
| 2023 | $3,657 | $360,553 | $275,654 | $84,899 |
| 2022 | $3,587 | $353,484 | $270,249 | $83,235 |
| 2021 | $3,518 | $346,553 | $264,950 | $81,603 |
| 2020 | $3,483 | $343,000 | $262,233 | $80,767 |
| 2019 | $3,207 | $315,709 | $242,230 | $73,479 |
| 2018 | $3,146 | $309,519 | $237,480 | $72,039 |
| 2017 | $3,084 | $303,450 | $232,823 | $70,627 |
| 2016 | $3,025 | $297,500 | $228,257 | $69,243 |
| 2015 | $3,081 | $303,000 | $206,860 | $96,140 |
| 2014 | $2,667 | $262,000 | $165,860 | $96,140 |
Agents Affiliated with this Home
-
Meghan Shigo

Seller's Agent in 2019
Meghan Shigo
Century 21 Affiliated
(714) 273-1381
221 Total Sales
-
M
Buyer's Agent in 2019
Max Vargas
Redfin
-
Brittany Davis

Seller's Agent in 2015
Brittany Davis
Innovate Realty, Inc.
(949) 533-8240
55 Total Sales
Map
Source: California Regional Multiple Listing Service (CRMLS)
MLS Number: PW19224888
APN: 938-713-09
- 27286 Avenida de la Plata Unit 141
- 27347 Sahara Place
- 27321 Sahara Place Unit 19
- 24214 El Pilar
- 24297 El Pilar
- 24321 El Pilar Unit 11
- 24478 Howes Dr Unit 37
- 24461 Howes Dr
- 56 Coventry Ln Unit 293
- 27452 Newporter Way
- 27234 Ryan Dr
- 12 Abbey Ln Unit 329
- 27191 Ryan Dr
- 24362 Nugget Falls Ln
- 27692 Motherlode Ct
- 19 Briarwood Ln Unit 66
- 53 Briarwood Ln Unit 81
- 65 Rambling Ln Unit 207
- 26701 Quail Creek Unit 155
- 26701 Quail Creek Unit 227
