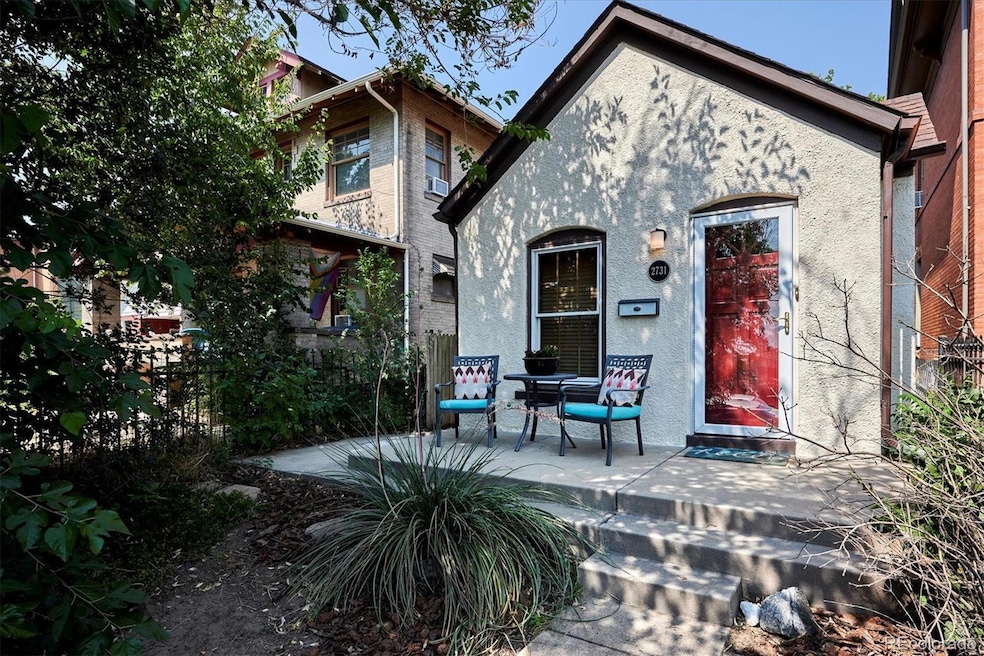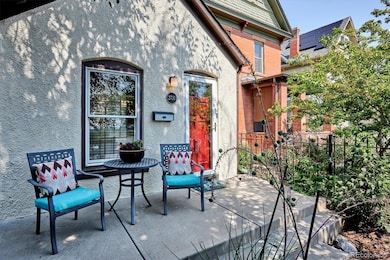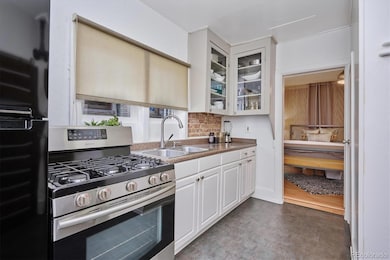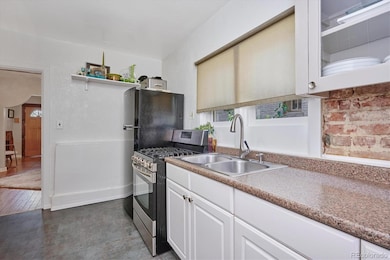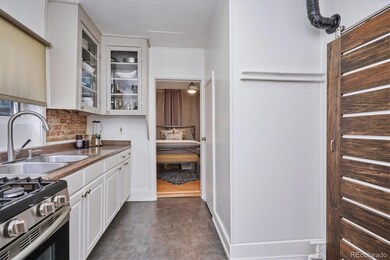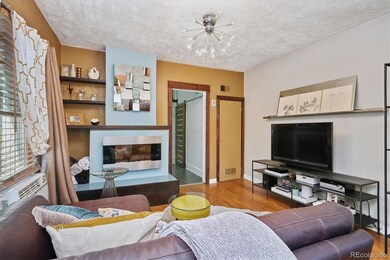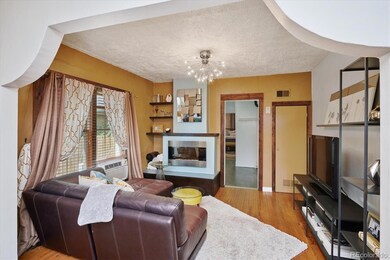2731 W 32nd Ave Denver, CO 80211
Highland NeighborhoodEstimated payment $3,239/month
Highlights
- Traditional Architecture
- Wood Flooring
- No HOA
- Edison Elementary School Rated A-
- Private Yard
- Oversized Parking
About This Home
*Darling Remodeled Cottage in the Highly Sought after Historic Potter Highlands*Bright and Open Kitchen*Generous Counter Space*Double Sink* Glass Front Cabinetry Provides Plenty of Storage*Exposed Brick Gives Character to the Room*Large Window Adds Ample Natural Light*Kitchen Appliances Included*Separate Spacious Dining Room can also be used as a Den/Home Office* Living Room Includes Wood Floors and a Cozy Fireplace*Main Level Bedroom with Custom Closet*Window Unit A/C included*Incredible Backyard Oasis with Multiple Seating Areas to Entertain Family and Friends*Beautifully Landscaped Yard w/Flagstone Patio to Enjoy the Colorado Outdoors*Fully Fenced Dog Friendly Yard*Additional Side Yard East of the Garage, Perfect for a Garden, Extra Parking Pad or Dog Run!*Dedicated Basement Storage Room 10x10*Detached Oversized 1 Car Garage Space Provides Extra Storage*Great Shops, Restaurants and Breweries within Walking Distance right along W 32nd Avenue*Highland Park which Features Trails & Playgrounds is nearby*Denver Public Library, Downtown Aquarium, Elitch's Gardens, Coor's Baseball Stadium all in the Area!* I-25 Allows Easy Access to Downtown Denver and the Mountains*Zoned G-MU-3, possible ADU
Listing Agent
Keller Williams Realty Downtown LLC Brokerage Email: carolduncanteam@gmail.com,303-877-2642 License #1205935 Listed on: 04/10/2025

Home Details
Home Type
- Single Family
Est. Annual Taxes
- $2,107
Year Built
- Built in 1884
Lot Details
- 4,000 Sq Ft Lot
- South Facing Home
- Property is Fully Fenced
- Landscaped
- Backyard Sprinklers
- Private Yard
- Property is zoned G-MU-3
Parking
- 1 Car Garage
- Oversized Parking
Home Design
- Traditional Architecture
- Slab Foundation
- Composition Roof
- Stucco
Interior Spaces
- 1-Story Property
- Ceiling Fan
- Electric Fireplace
- Double Pane Windows
- Living Room with Fireplace
- Dining Room
- Unfinished Basement
Kitchen
- Oven
- Range
- Disposal
Flooring
- Wood
- Vinyl
Bedrooms and Bathrooms
- 1 Main Level Bedroom
- 1 Full Bathroom
Laundry
- Dryer
- Washer
Home Security
- Carbon Monoxide Detectors
- Fire and Smoke Detector
Outdoor Features
- Patio
Schools
- Edison Elementary School
- Bryant-Webster Middle School
- North High School
Utilities
- No Cooling
- Forced Air Heating System
- 110 Volts
- Cable TV Available
Community Details
- No Home Owners Association
- Potter Highlands Subdivision
Listing and Financial Details
- Exclusions: Seller's personal property, Curtains in Home Office/Dining Room, Extra Shelving in Garage
- Assessor Parcel Number 2291-33-036
Map
Home Values in the Area
Average Home Value in this Area
Tax History
| Year | Tax Paid | Tax Assessment Tax Assessment Total Assessment is a certain percentage of the fair market value that is determined by local assessors to be the total taxable value of land and additions on the property. | Land | Improvement |
|---|---|---|---|---|
| 2024 | $2,153 | $27,190 | $17,760 | $9,430 |
| 2023 | $2,107 | $27,190 | $17,760 | $9,430 |
| 2022 | $2,119 | $26,650 | $22,240 | $4,410 |
| 2021 | $2,045 | $27,410 | $22,880 | $4,530 |
| 2020 | $2,049 | $27,610 | $22,880 | $4,730 |
| 2019 | $1,991 | $27,610 | $22,880 | $4,730 |
| 2018 | $1,765 | $22,820 | $17,280 | $5,540 |
| 2017 | $1,760 | $22,820 | $17,280 | $5,540 |
| 2016 | $1,602 | $19,640 | $11,462 | $8,178 |
Property History
| Date | Event | Price | Change | Sq Ft Price |
|---|---|---|---|---|
| 06/12/2025 06/12/25 | Price Changed | $575,000 | -1.7% | $780 / Sq Ft |
| 05/29/2025 05/29/25 | Price Changed | $585,000 | -2.5% | $794 / Sq Ft |
| 05/01/2025 05/01/25 | Price Changed | $600,000 | -1.2% | $814 / Sq Ft |
| 04/10/2025 04/10/25 | For Sale | $607,000 | -- | $824 / Sq Ft |
Purchase History
| Date | Type | Sale Price | Title Company |
|---|---|---|---|
| Quit Claim Deed | -- | None Available | |
| Warranty Deed | $175,000 | North Amer Title Co Of Co | |
| Warranty Deed | $96,000 | First American Heritage Titl | |
| Warranty Deed | $47,500 | Title America | |
| Warranty Deed | $45,000 | -- |
Mortgage History
| Date | Status | Loan Amount | Loan Type |
|---|---|---|---|
| Open | $85,600 | Credit Line Revolving | |
| Closed | $39,000 | Stand Alone Second | |
| Open | $196,000 | New Conventional | |
| Closed | $183,178 | FHA | |
| Closed | $172,296 | FHA | |
| Closed | $3,427 | Stand Alone Second | |
| Previous Owner | $142,200 | Fannie Mae Freddie Mac | |
| Previous Owner | $25,000 | Credit Line Revolving | |
| Previous Owner | $127,900 | Unknown | |
| Previous Owner | $28,000 | Stand Alone Second | |
| Previous Owner | $103,872 | VA | |
| Previous Owner | $97,920 | VA | |
| Previous Owner | $35,000 | Stand Alone Second | |
| Previous Owner | $47,955 | FHA |
Source: REcolorado®
MLS Number: 4814995
APN: 2291-33-036
- 2719 W 32nd Ave
- 2735 W 32nd Ave
- 3323 Clay St
- 2830 W 32nd Ave
- 2600 W Argyle Place
- 2900 W 32nd Ave
- 2727 W 34th Ave
- 2527 W Dunkeld Place
- 2743-2749 Bryant St
- 3445 Clay St
- 2460 W Caithness Place Unit 104
- 3211 Zuni St Unit 9
- 3211 Zuni St Unit 14
- 2615 W 35th Ave
- 2605 W 35th Ave
- 3050 W 32nd Ave Unit 102C
- 3050 W 32nd Ave Unit 202C
- 2535 W 35th Ave
- 2854 Eliot St
- 2729 W 28th Ave Unit 407
- 3233 Eliot St
- 3295 Eliot St
- 2920 W 32nd Ave
- 2948 W 33rd Ave
- 3157 Zuni St
- 3050 W 32nd Ave
- 3064 N Speer Blvd Unit B
- 2451 W 34th Ave Unit 2
- 2424-2434 W Caithness Place
- 2324 W 31st Ave
- 2920 W 29th Ave
- 2460 W 29th Ave Unit 106
- 2752 N Clay St Unit 204
- 3660 N Clay St Unit 3660
- 2740 Decatur St
- 2700 Decatur St
- 2811 W 27th Ave
- 2901 Wyandot St Unit 17
- 2828 Zuni St
- 2785 N Speer Blvd
