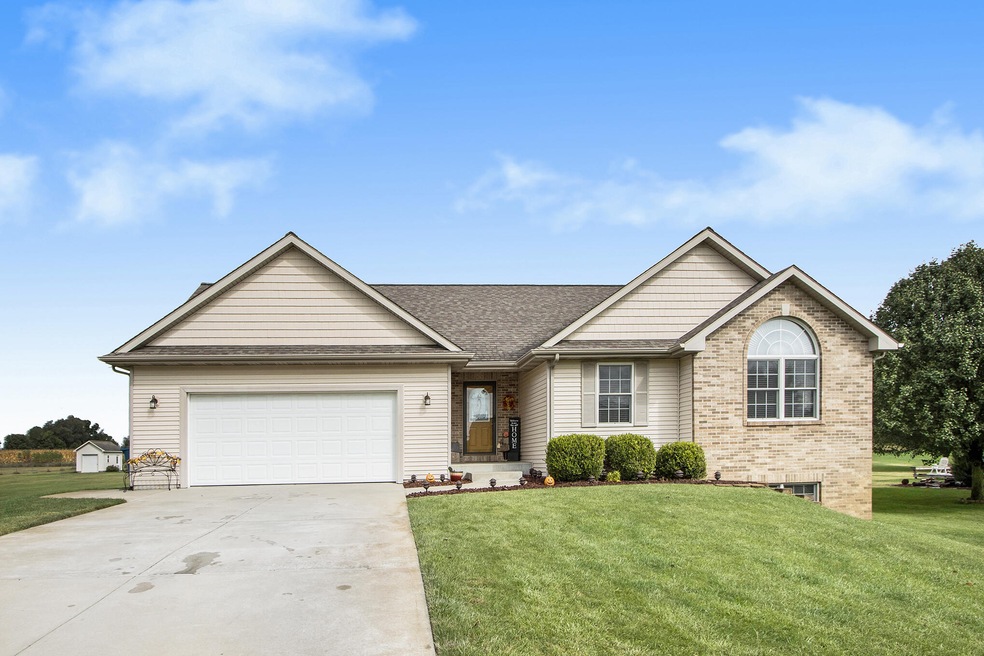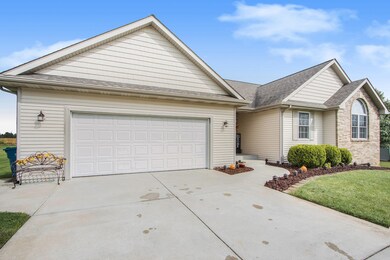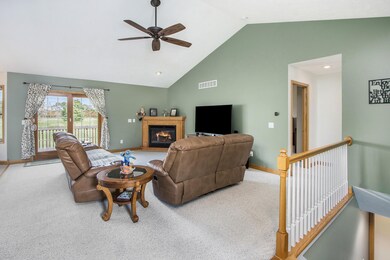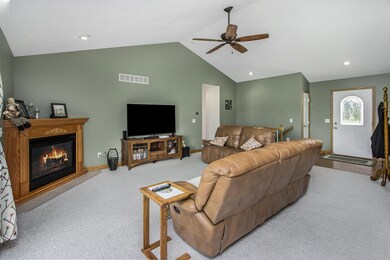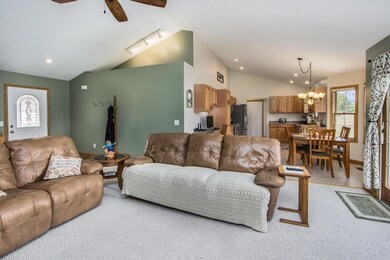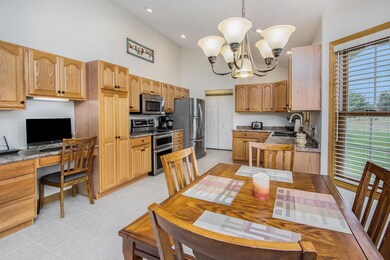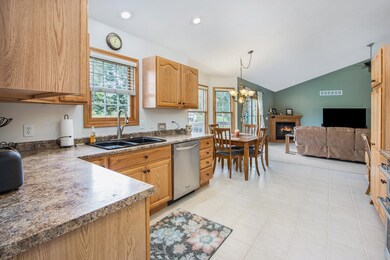
27310 Birmingham Ct Paw Paw, MI 49079
Highlights
- Deck
- Forced Air Heating and Cooling System
- Ceiling Fan
- 2 Car Attached Garage
- Water Softener is Owned
- 1-Story Property
About This Home
As of October 2021Inviting 5 Bdrm 3 Bath Ranch in Birmingham Meadows sits on .7 acre and overlooks farm fields. Living area with vaulted ceiling and corner Gas Fireplace is a lovely focal point. The Kitchen is wide Galley Kitchen with a Breakfast Bay window area that flows out onto the Large Deck perfect for entertaining friends and family. Solid wood Cupboards, Ceramic Tile floors, Stainless Steel Appliances, plenty of Countertop space and even a built in desk. Mudroom access with Main floor Laundry too. The 3 Main floor Bedrooms all have vaulted ceilings. The good sized Owner Suite has double closets and freshly painted en suite Bathroom with ceramic tile floors, large vanity and some new fixtures. Downstairs, the incredible quality finished daylight basement w large Rec Room with TV, has not one but 2, Bedrooms (easily could be homes offices, craft room) and unfin space for storage too. Newer Hot Water Heater. The Washer/ Dryer are reserved. AHS Home Warranty
Last Agent to Sell the Property
Berkshire Hathaway HomeServices MI License #6501322406 Listed on: 09/24/2021

Last Buyer's Agent
Stefanie Tull
Berkshire Hathaway HomeServices MI License # 6501425334

Home Details
Home Type
- Single Family
Est. Annual Taxes
- $2,790
Year Built
- Built in 2003
Lot Details
- 0.69 Acre Lot
- Lot Dimensions are 100x300
- Sprinkler System
Parking
- 2 Car Attached Garage
- Garage Door Opener
Home Design
- Brick Exterior Construction
- Composition Roof
- Vinyl Siding
Interior Spaces
- 1-Story Property
- Ceiling Fan
- Window Treatments
- Family Room with Fireplace
- Laundry on main level
Kitchen
- Range<<rangeHoodToken>>
- <<microwave>>
- Dishwasher
- Trash Compactor
- Disposal
Bedrooms and Bathrooms
- 5 Bedrooms | 3 Main Level Bedrooms
- 3 Full Bathrooms
Basement
- Basement Fills Entire Space Under The House
- 2 Bedrooms in Basement
Outdoor Features
- Deck
Utilities
- Forced Air Heating and Cooling System
- Heating System Uses Natural Gas
- Well
- Water Softener is Owned
- Septic System
- Cable TV Available
Listing and Financial Details
- Home warranty included in the sale of the property
Ownership History
Purchase Details
Home Financials for this Owner
Home Financials are based on the most recent Mortgage that was taken out on this home.Purchase Details
Home Financials for this Owner
Home Financials are based on the most recent Mortgage that was taken out on this home.Purchase Details
Home Financials for this Owner
Home Financials are based on the most recent Mortgage that was taken out on this home.Purchase Details
Home Financials for this Owner
Home Financials are based on the most recent Mortgage that was taken out on this home.Similar Homes in Paw Paw, MI
Home Values in the Area
Average Home Value in this Area
Purchase History
| Date | Type | Sale Price | Title Company |
|---|---|---|---|
| Warranty Deed | $299,900 | Chicago Title Of Mi Inc | |
| Warranty Deed | $280,000 | First American Title | |
| Interfamily Deed Transfer | -- | None Available | |
| Warranty Deed | $170,000 | -- |
Mortgage History
| Date | Status | Loan Amount | Loan Type |
|---|---|---|---|
| Open | $224,925 | New Conventional | |
| Previous Owner | $250,650 | New Conventional | |
| Previous Owner | $182,841 | VA | |
| Previous Owner | $158,678 | VA | |
| Previous Owner | $167,346 | VA | |
| Previous Owner | $20,000 | Unknown | |
| Previous Owner | $175,610 | VA |
Property History
| Date | Event | Price | Change | Sq Ft Price |
|---|---|---|---|---|
| 10/28/2021 10/28/21 | Sold | $299,900 | +903.0% | $122 / Sq Ft |
| 09/29/2021 09/29/21 | Pending | -- | -- | -- |
| 09/24/2021 09/24/21 | For Sale | $29,900 | -89.3% | $12 / Sq Ft |
| 12/08/2020 12/08/20 | Sold | $280,000 | -3.1% | $114 / Sq Ft |
| 10/28/2020 10/28/20 | Pending | -- | -- | -- |
| 10/21/2020 10/21/20 | For Sale | $289,000 | -- | $118 / Sq Ft |
Tax History Compared to Growth
Tax History
| Year | Tax Paid | Tax Assessment Tax Assessment Total Assessment is a certain percentage of the fair market value that is determined by local assessors to be the total taxable value of land and additions on the property. | Land | Improvement |
|---|---|---|---|---|
| 2024 | $1,343 | $142,500 | $0 | $0 |
| 2023 | $1,279 | $127,000 | $0 | $0 |
| 2022 | $3,999 | $114,300 | $0 | $0 |
| 2021 | $3,595 | $104,500 | $11,000 | $93,500 |
| 2020 | $2,790 | $100,600 | $11,000 | $89,600 |
| 2019 | $2,585 | $88,600 | $88,600 | $0 |
| 2018 | $2,527 | $88,700 | $88,700 | $0 |
| 2017 | $2,475 | $82,600 | $0 | $0 |
| 2016 | $2,452 | $78,900 | $0 | $0 |
| 2015 | $2,207 | $78,900 | $0 | $0 |
| 2014 | $2,167 | $81,100 | $0 | $0 |
| 2013 | -- | $73,400 | $73,400 | $0 |
Agents Affiliated with this Home
-
Maureen Kelly

Seller's Agent in 2021
Maureen Kelly
Berkshire Hathaway HomeServices MI
(269) 547-0259
4 in this area
103 Total Sales
-
S
Buyer's Agent in 2021
Stefanie Tull
Berkshire Hathaway HomeServices MI
-
Matt Mulder

Buyer Co-Listing Agent in 2021
Matt Mulder
Keller Williams Kalamazoo Market Center
(269) 350-4712
12 in this area
835 Total Sales
-
Kate Norman

Seller's Agent in 2020
Kate Norman
Chuck Jaqua, REALTOR
(269) 762-2613
4 in this area
129 Total Sales
Map
Source: Southwestern Michigan Association of REALTORS®
MLS Number: 21107637
APN: 80-02-060-031-00
- 52117 County Road 657
- 25851 Pleasant Dr
- 25614 Marshall Dr
- 53029 Meadow View Ln
- 26556 Misty Way
- 55840 Western St
- 29055 E Red Arrow Hwy
- 51591 Oak Dr
- 53221 Ridgeview Cir
- 25509 Patton Dr
- 58859 Swenson St
- 24924 E Point Dr
- 26033 48th Ave
- 58555 Kristina Cir W
- 3817 Nia Dr
- 56193 Murray St
- 58852 Silvergrass Dr
- 51650 Co Rd 652
- 51441 Jordan St
- 48265 Silver Oaks W
