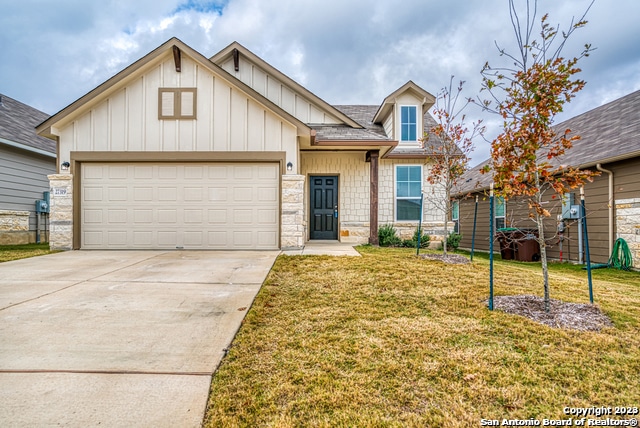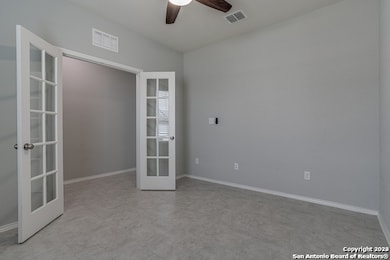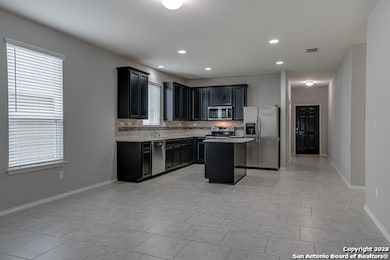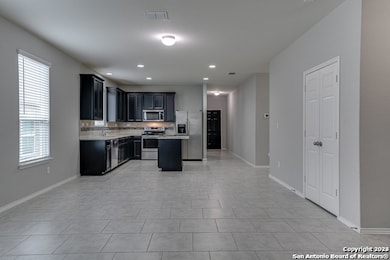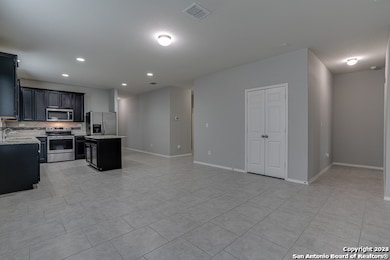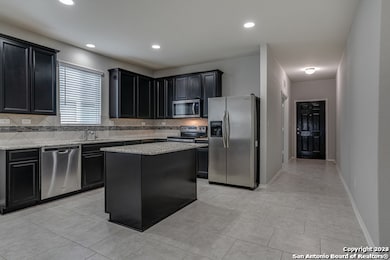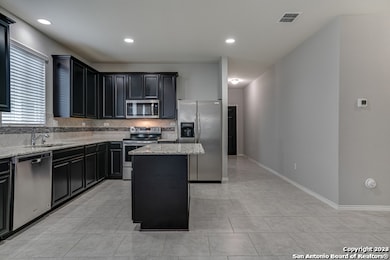27319 Sterling Silver San Antonio, TX 78260
Highlights
- Solid Surface Countertops
- 2 Car Attached Garage
- Ceramic Tile Flooring
- Timberwood Park Elementary School Rated A
- Eat-In Kitchen
- Central Heating and Cooling System
About This Home
Charming Single-Story Home in Sterling Ridge Community Nestled in the Sterling Ridge Community off Borgfeld, this home boasts convenient access to Blanco Rd and Canyon Golf, making it an excellent location! Just a short distance from Bullis County Park, this residence features an inviting open floor plan with high ceilings, three bedrooms, two bathrooms, a study/office, and a covered patio. The beautifully designed interior showcases upgraded kitchen cabinets and granite countertops. The elevated ceilings enhance the spacious feel of this single-story home. Located between Blanco Rd and Canyon Golf Rd, this location offers great convenience, being just 3.5 miles from HWY 281, 8.7 miles from Loop 1604, and 17.2 miles from San Antonio International Airport. Additionally, it's only a few minutes away from COMAL ISD schools!
Listing Agent
Geraldina Machado
Keller Williams Heritage Listed on: 11/05/2025
Home Details
Home Type
- Single Family
Est. Annual Taxes
- $6,665
Year Built
- Built in 2019
Lot Details
- 5,401 Sq Ft Lot
- Level Lot
Home Design
- Slab Foundation
- Composition Roof
Interior Spaces
- 1,682 Sq Ft Home
- 1-Story Property
- Ceiling Fan
- Combination Dining and Living Room
- Ceramic Tile Flooring
- Fire and Smoke Detector
- Washer Hookup
Kitchen
- Eat-In Kitchen
- Stove
- Microwave
- Dishwasher
- Solid Surface Countertops
- Disposal
Bedrooms and Bathrooms
- 3 Bedrooms
- 2 Full Bathrooms
Parking
- 2 Car Attached Garage
- Garage Door Opener
- Driveway Level
Accessible Home Design
- No Carpet
Schools
- Tmbrwdprk Elementary School
Utilities
- Central Heating and Cooling System
- Electric Water Heater
- Water Softener is Owned
Community Details
- Built by Centex
- Sterling Ridge Subdivision
Listing and Financial Details
- Rent includes noinc
- Assessor Parcel Number 048401080190
Map
Source: San Antonio Board of REALTORS®
MLS Number: 1920662
APN: 04840-108-0190
- 27335 Sterling Silver
- 311 Salz Way
- 348 Salz Way
- 210 Kotara Canyon
- 27306 Pollock Place
- 524 Slumber Pass
- 27618 Wild Bloom
- 706 Jett Stream
- 27030 Vaughns View
- 27619 Bordelon Way
- 27014 Fiddlers Pass
- 126 Mountain Echo
- 725 Heavenly Sky
- 27717 Bonn Mountain Dr
- 730 San Anza
- 726 San Anza
- 26309 S Glenrose Rd
- 730 Slumber Pass
- 29323 Frontier Way
- 907 Amigo Ave
- 317 Kotara Canyon
- 314 Floating Feather
- 311 Floating Feather
- 27231 Volcano Dr
- 27631 Timberline Dr
- 423 E Vista Ridge
- 730 Trinity Star
- 659 Trinity Meadow
- 658 Trinity Meadow
- 707 Rio Cactus Way
- 26150 White Eagle Dr
- 3814 Olive Green
- 708 Backdrop
- 826 Cactus Star
- 714 Tecumseh Dr
- 26122 Hootananny
- 3802 Abbey Cir
- 26907 Bluewater Way
- 412 Moonlight Walk
- 1019 Parter Pond
