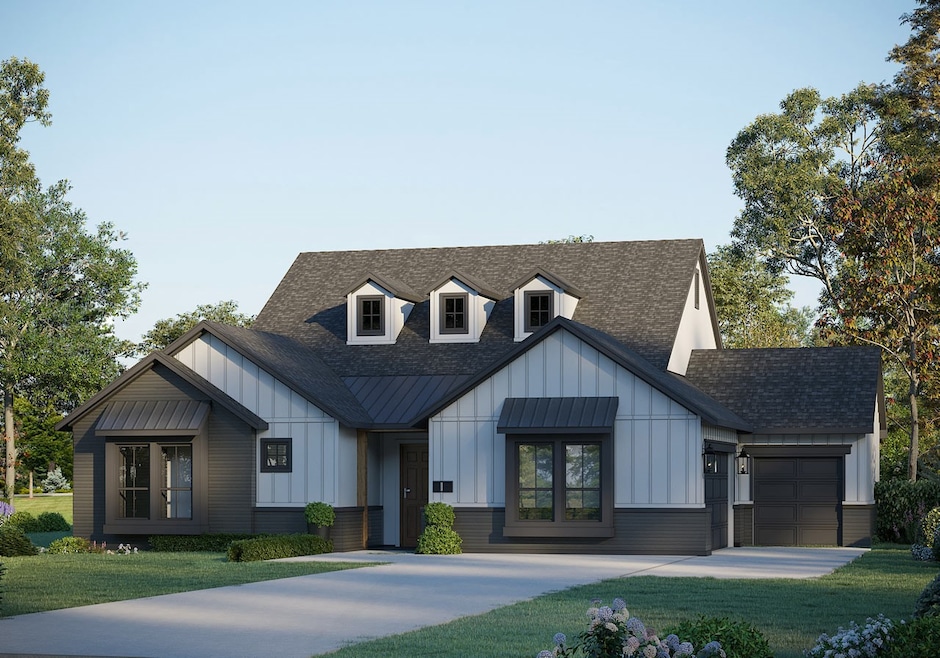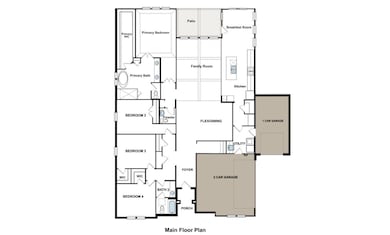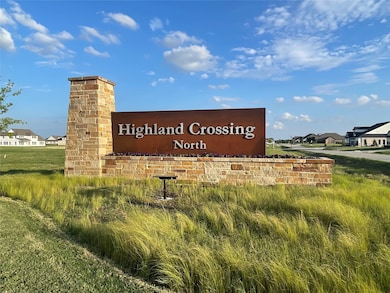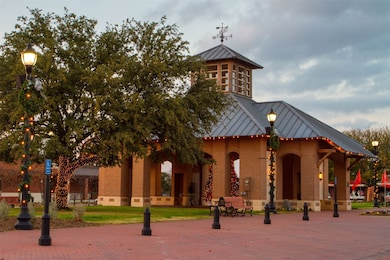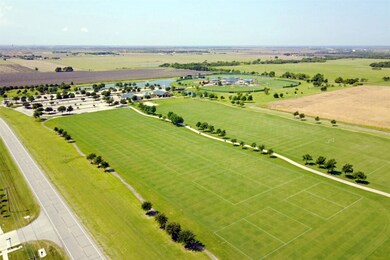2732 Dunnett Dr Celina, TX 75009
Estimated payment $5,577/month
Highlights
- New Construction
- 1 Acre Lot
- Freestanding Bathtub
- Moore Middle School Rated A-
- Open Floorplan
- Wooded Lot
About This Home
From our Premium Pinnacle Series, this stunning 3,001 sf, 1-story new construction home is our striking Lincoln Floor Plan offering 4 Bedrooms, 2.5 Bathrooms, and a spacious 3-car Garage on a sprawling One Acre Lot! This amazing home includes upgraded features throughout like wood flooring, tile, countertops, and upgraded plumbing fixtures. Highlights also include a Private Study or bonus room perfect for anything your family needs, an Open Concept Family Room with soaring Cathedral Ceilings and an elegant electric Fireplace, as well as a 15’ Slider Glass Patio Door leading out to the extended Covered Patio with continued Vaulted Cathedral ceilings, Gas Drop for BBQ, and enormous Private Backyard perfect for indoor-outdoor living. This home also features an impressive, upgraded Gourmet Kitchen with a large Extended Center Island, upgraded Stacked Cabinets and Wood Vent Hood, built-in Pot Filler, Quarts Countertops, Walk-in Pantry, and attached Breakfast Room. You’ll also find the luxurious Primary Suite with Upgraded Spa-Inspired Primary Bathroom featuring Quartz Countertops, Upgraded Floor & Wall Tile, a designer Free-Standing Tub, Walk-In Frameless Glass Shower with Rain Showerhead, and Oversized Walk-In Closet. Discover additional functionality with a laundry and mudroom off the garage entrance with built-in cabinets and sink. Finishing off this remarkable home are 3 additional Bedrooms, 1 more full Bath, and an additional Powder Room. Experience high-end living at its finest with the Lincoln floor plan on One-Acre in beautiful & scenic Celina, TX. Conveniently located just off Preston Rd. minutes from the N. Dallas Tollway. Located in Celina ISD and only 7 minutes north of Celina High School.
Listing Agent
Riverway Properties Brokerage Phone: 713-621-6111 License #0399382 Listed on: 11/06/2025
Home Details
Home Type
- Single Family
Year Built
- Built in 2025 | New Construction
Lot Details
- 1 Acre Lot
- Landscaped
- No Backyard Grass
- Corner Lot
- Sprinkler System
- Cleared Lot
- Wooded Lot
HOA Fees
- $67 Monthly HOA Fees
Parking
- 3 Car Attached Garage
- 3 Carport Spaces
- Side Facing Garage
- Multiple Garage Doors
- Garage Door Opener
Home Design
- Traditional Architecture
- Farmhouse Style Home
- Modern Architecture
- Brick Exterior Construction
- Slab Foundation
- Shingle Roof
- Composition Roof
- Board and Batten Siding
Interior Spaces
- 3,001 Sq Ft Home
- 1-Story Property
- Open Floorplan
- Cathedral Ceiling
- Ceiling Fan
- Electric Fireplace
- Mud Room
- Living Room with Fireplace
Kitchen
- Eat-In Kitchen
- Walk-In Pantry
- Electric Oven
- Gas Cooktop
- Microwave
- Dishwasher
- Kitchen Island
- Disposal
Flooring
- Wood
- Carpet
- Ceramic Tile
- Luxury Vinyl Plank Tile
Bedrooms and Bathrooms
- 4 Bedrooms
- Walk-In Closet
- Double Vanity
- Freestanding Bathtub
Laundry
- Laundry Room
- Washer and Dryer Hookup
Home Security
- Carbon Monoxide Detectors
- Fire and Smoke Detector
Outdoor Features
- Covered Patio or Porch
- Rain Gutters
Schools
- Marcy Lykins Elementary School
- Celina High School
Utilities
- Central Heating and Cooling System
- Vented Exhaust Fan
- Underground Utilities
- Tankless Water Heater
- High Speed Internet
Listing and Financial Details
- Legal Lot and Block 3 / E
- Assessor Parcel Number R1273800E00301
Community Details
Overview
- Association fees include ground maintenance
- Secure Association Management Association
- Highland Crossing Subdivision
Amenities
- Community Mailbox
Map
Home Values in the Area
Average Home Value in this Area
Property History
| Date | Event | Price | List to Sale | Price per Sq Ft |
|---|---|---|---|---|
| 11/06/2025 11/06/25 | For Sale | $880,129 | -- | $293 / Sq Ft |
Source: North Texas Real Estate Information Systems (NTREIS)
MLS Number: 21105958
- 5614 Gaelic Dr
- 5605 Bonnie Dr
- 3017 Kessler Dr
- 5177 Hollow Way
- Roosevelt II Plan at Highland Crossing - Pinnacle
- Harrison Plan at Highland Crossing - Pinnacle
- Jefferson Plan at Highland Crossing - Pinnacle
- Kennedy II Plan at Highland Crossing - Pinnacle
- Lincoln Plan at Highland Crossing - Pinnacle
- 2848 Palomar Rd
- 5705 Autumn Trail
- TBD Vickie Ln
- 4994 Dogwood Dr
- 2757 Oakwood Dr
- 261 Vickie Ln
- TBD Hunt Rd
- 1257 Hunt Rd
- 1972 Carter Ln
- 1925 Carter Ln
- 0 Burke Rd
- 5612 Bonnie Dr
- 1377 Block Rd
- 4116 Limestone Bluff Dr
- 4109 Malachite Dr
- 4121 Amethyst Dr
- 4008 Limestone Bluff Dr
- 4117 Amethyst Dr
- 4120 Amethyst Dr
- 4108 Amethyst Dr
- 4009 Malachite Dr
- 3928 Limestone Bluff Dr
- 4005 Malachite Dr
- 3928 Turquoise Ave
- 4008 Amethyst Dr
- 6233 Muller Creek Dr
- 3909 Malachite Dr
- 1805 Topaz Trail
- 3904 Malachite Dr
- 3928 River Rock Ave
- 3909 Amethyst Dr
