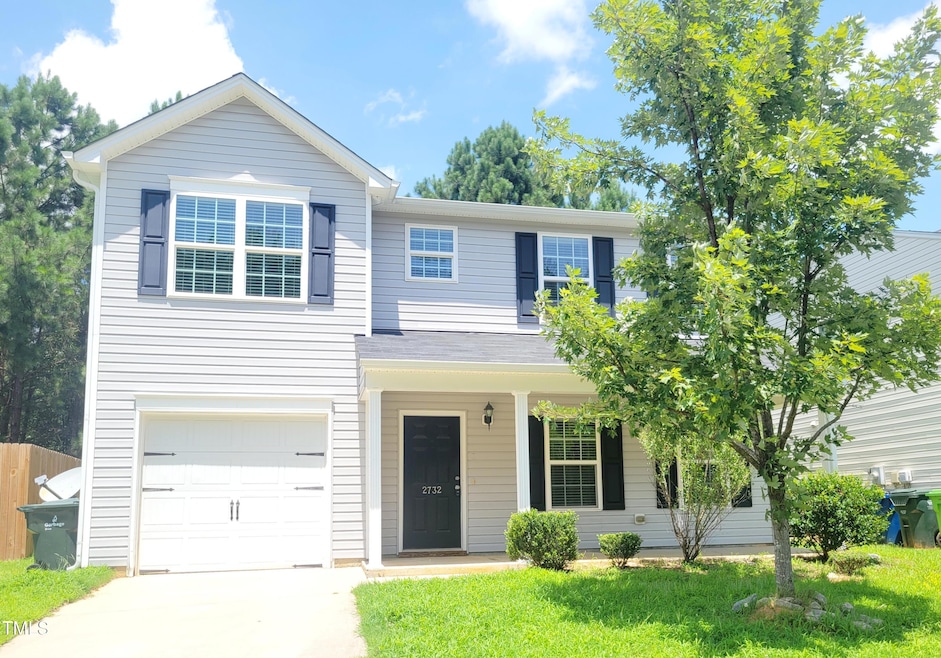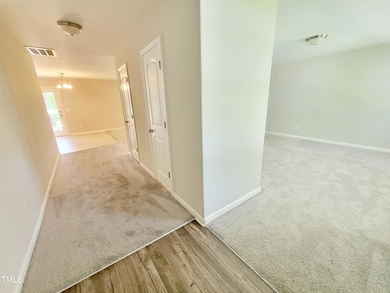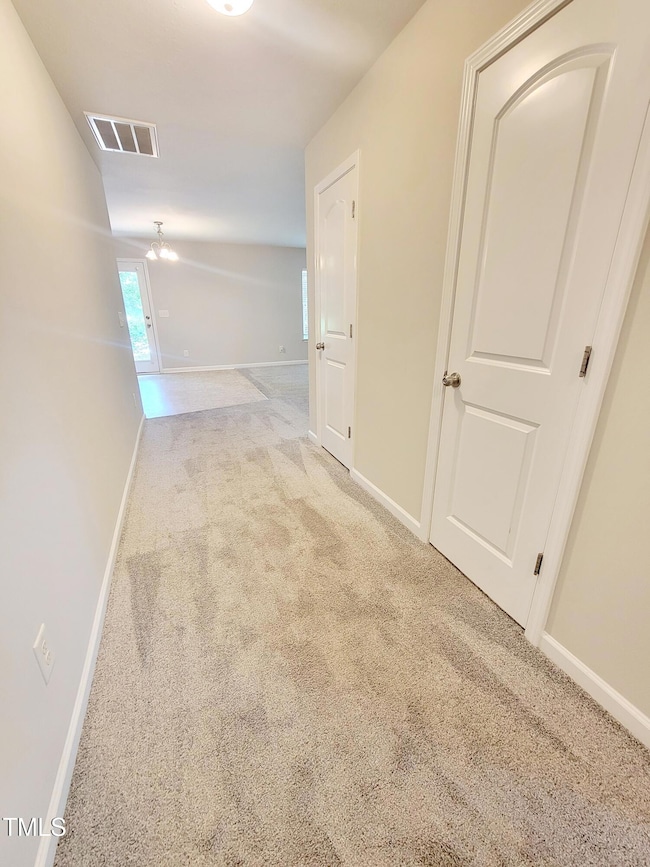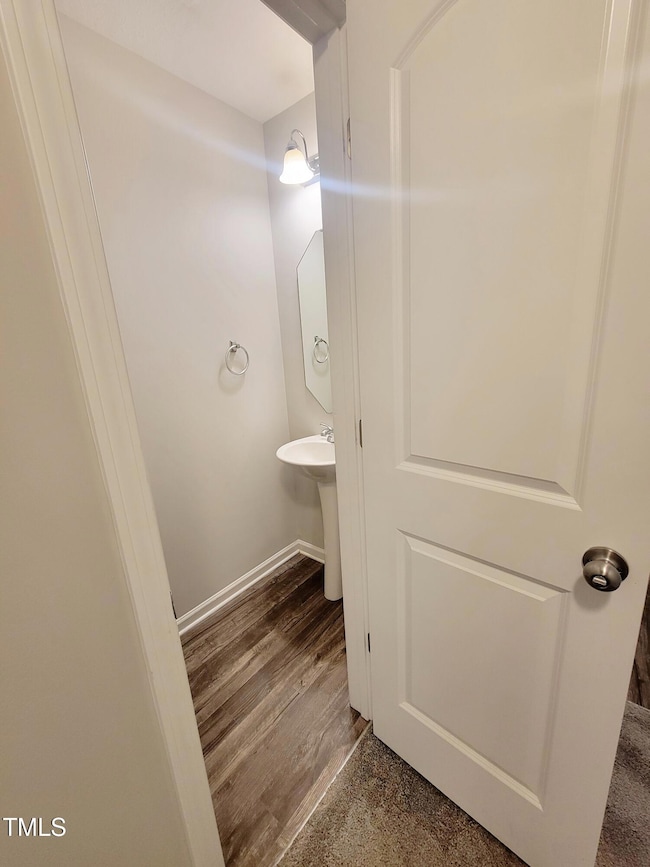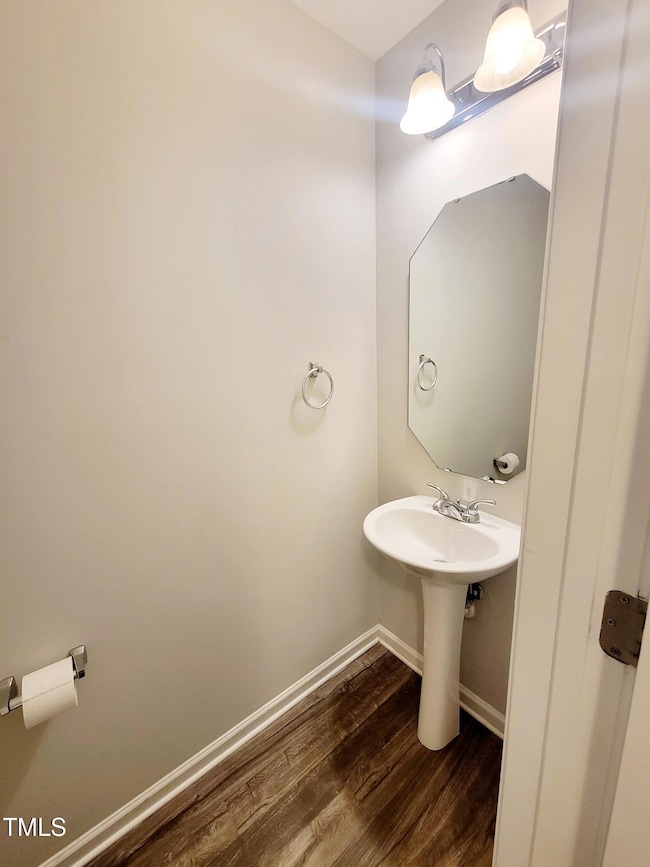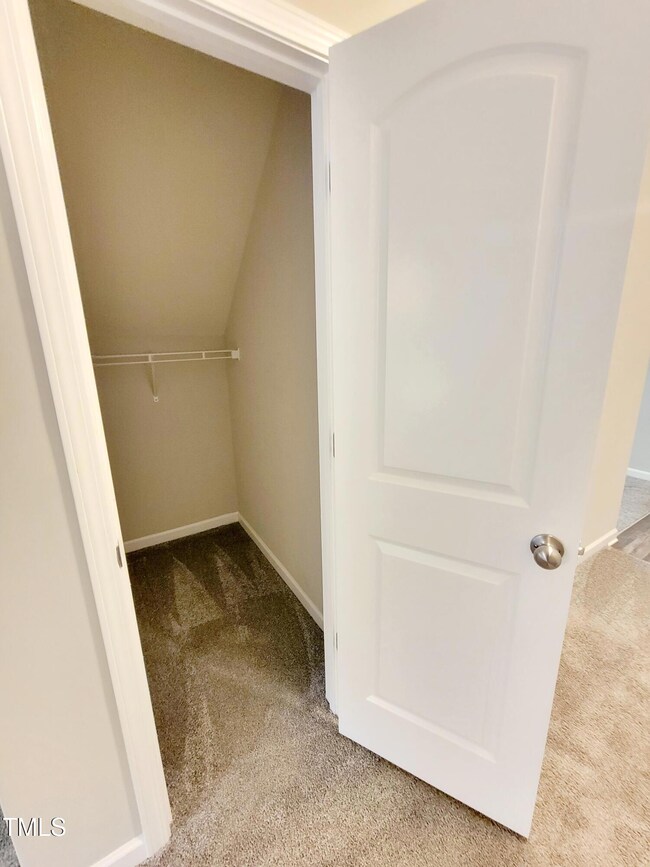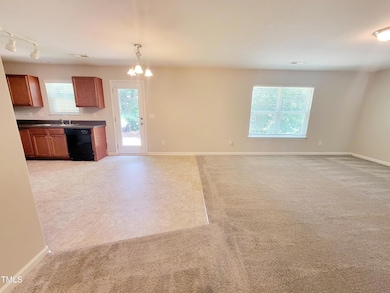2732 Maybrook Crossing Dr Raleigh, NC 27610
Walnut Creek NeighborhoodHighlights
- Wood Flooring
- 1 Car Attached Garage
- Private Driveway
- Front Porch
- Living Room
About This Home
FANTASTIC 4 bedroom, 2.5 bathroom home that perfectly blends comfort, functionality, and convenience! Featuring an expansive OPEN-CONCEPT main floor, this home is ideal for modern living and entertaining! The SPACIOUS kitchen boasts ample cabinetry, a generous walk-in pantry, and plenty of storage to keep everything organized and within reach! Upstairs, the LARGE primary suite offers a relaxing retreat with a walk-in closet and en-suite bath! Three additional bedrooms provide flexibility, functionality, and plenty of space! Enjoy morning coffee or evening chats on the cozy front porch and take advantage of the attached garage for added CONVENIENCE! Located just minutes from shopping, dining, entertainment, and with easy access to major highways, this home combines suburban comfort with UNBEATABLE accessibility! Call today for full details & to schedule a showing!
Home Details
Home Type
- Single Family
Est. Annual Taxes
- $3,055
Year Built
- Built in 2016
Parking
- 1 Car Attached Garage
- Private Driveway
- 3 Open Parking Spaces
Home Design
- Bi-Level Home
Interior Spaces
- 2,018 Sq Ft Home
- Living Room
- Washer and Electric Dryer Hookup
Kitchen
- Oven
- Microwave
- Dishwasher
Flooring
- Wood
- Carpet
Bedrooms and Bathrooms
- 4 Bedrooms
Schools
- Rogers Lane Elementary School
- East Garner Middle School
- S E Raleigh High School
Additional Features
- Front Porch
- 4,792 Sq Ft Lot
Listing and Financial Details
- Security Deposit $1,950
- Property Available on 8/1/25
- Tenant pays for cable TV, electricity, gas, sewer, trash collection, water
- The owner pays for management
- 12 Month Lease Term
- $50 Application Fee
Community Details
Overview
- Maybrook Forest Subdivision
Pet Policy
- Pets Allowed
Map
Source: Doorify MLS
MLS Number: 10110120
APN: 1722.08-78-7924-000
- 1712 Mayridge Ln
- 1618 Brownairs Ln
- 2612 Beagle Landing Dr
- 1550 Brown Owl Dr
- 1610 Oxleymare Dr
- 1606 Oxleymare Dr
- 4408 Poplar Dr
- 3816 Mike Levi Ct
- 403 Sustainable Way
- 3905 Joe and Ruth Lee Dr
- 1400 Bethel Rd
- 5301 Northpines Dr
- 5006 Tura St
- 2609 Dwight Place
- 5054 Kota St
- 2600 Dwight Place
- 2049 Abbeyhill Dr
- 2137 Caen St
- 2228 Walnut Ridge Ct
- 2036 Abbeyhill Dr Unit 99
- 1621 Brown Owl Dr
- 2505 Boulder Ridge Dr
- 4406 Bethel Park Dr
- 1822 Eva Mae Dr
- 1442 Eva Mae Dr
- 1720 Winway Dr
- 2804 Providence Rd
- 5035 Kota St
- 4900 Four Sons Ct
- 5044 Kota St
- 4400 Crowfield Dr
- 4224 Crowfield Dr
- 2225 Walnut Ridge Ct
- 3005 Tuckland Dr
- 5112 Anamosa St
- 1622 Briarmont Ct
- 2421 Brightcreek Falls Trail
- 1311 Canyon Rock Ct Unit 103
- 1311 Canyon Rock Ct Unit 105
- 1521 Clover Ridge Ct
