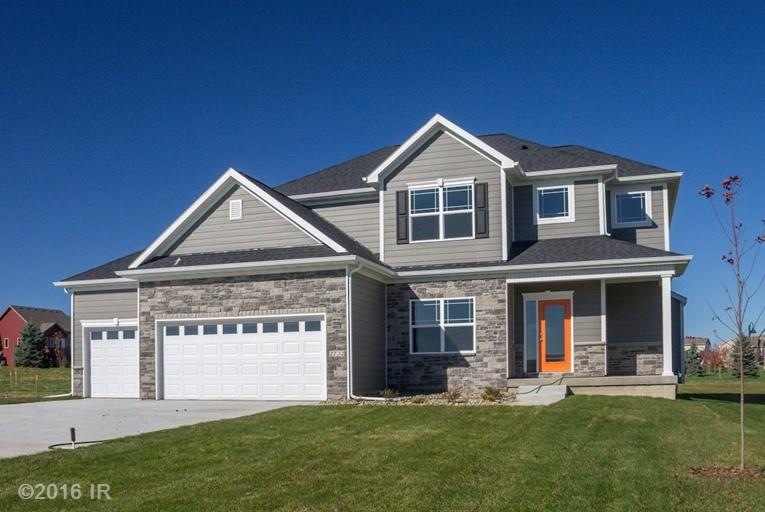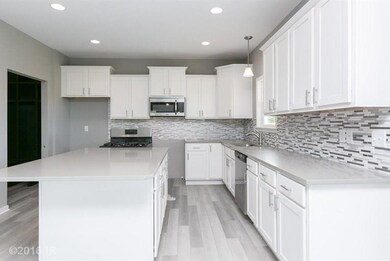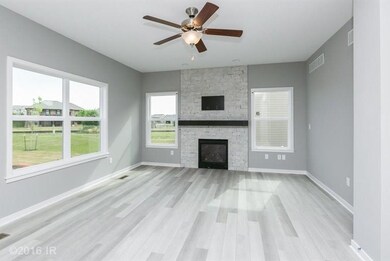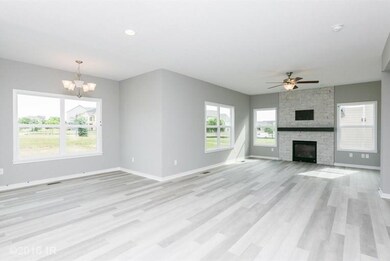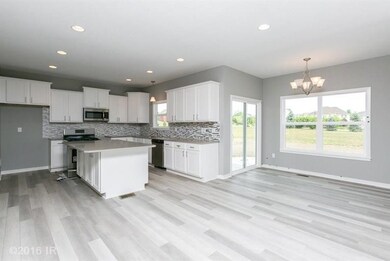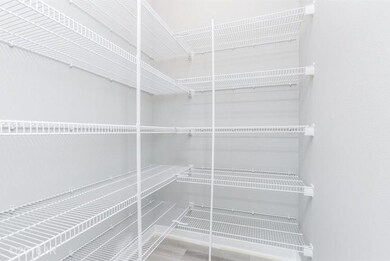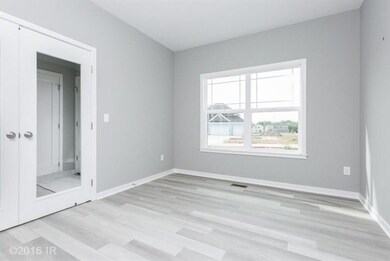
Highlights
- 1 Fireplace
- No HOA
- Forced Air Heating and Cooling System
- Shuler Elementary School Rated A
- Tile Flooring
- Dining Area
About This Home
As of April 2025Grayhawk's impressive Davenport plan, lots of home for the money. Located in established Clive neighborhood. This home is located on a quiet cul-de-sac and is the perfect family home! Very sharp inside and out w/HOT NEW TRENDS! Exterior with Hardi Plank siding and extra stone, fabulous white kitchen loaded with quartz and gray tones, stone fireplace, all the goodies. Main level offers 2 story entry, office, kitchen w/island, tons of windows, 9 ft ceilings, huge great room and breakfast nook. Upstairs there are three spacious bedrooms and a full bath, and a master suite with master bath including a tile shower and soaking tub. Near Clive Park and easy access to bike and walking trails. Waukee schools: Schuler, North Middle School. Special Fin.
Home Details
Home Type
- Single Family
Est. Annual Taxes
- $7,468
Year Built
- Built in 2016
Home Design
- Asphalt Shingled Roof
- Stone Siding
- Cement Board or Planked
Interior Spaces
- 2,227 Sq Ft Home
- 2-Story Property
- 1 Fireplace
- Dining Area
- Fire and Smoke Detector
- Laundry on upper level
- Unfinished Basement
Kitchen
- Stove
- <<microwave>>
- Dishwasher
Flooring
- Carpet
- Tile
Bedrooms and Bathrooms
- 4 Bedrooms
Parking
- 3 Car Attached Garage
- Driveway
Additional Features
- 0.25 Acre Lot
- Forced Air Heating and Cooling System
Community Details
- No Home Owners Association
- Built by Grayhawk
Listing and Financial Details
- Assessor Parcel Number 1226339003
Ownership History
Purchase Details
Home Financials for this Owner
Home Financials are based on the most recent Mortgage that was taken out on this home.Purchase Details
Home Financials for this Owner
Home Financials are based on the most recent Mortgage that was taken out on this home.Purchase Details
Home Financials for this Owner
Home Financials are based on the most recent Mortgage that was taken out on this home.Similar Homes in the area
Home Values in the Area
Average Home Value in this Area
Purchase History
| Date | Type | Sale Price | Title Company |
|---|---|---|---|
| Warranty Deed | $505,000 | None Listed On Document | |
| Warranty Deed | $505,000 | None Listed On Document | |
| Quit Claim Deed | -- | None Listed On Document | |
| Warranty Deed | $369,000 | None Available |
Mortgage History
| Date | Status | Loan Amount | Loan Type |
|---|---|---|---|
| Open | $378,750 | New Conventional | |
| Closed | $378,750 | New Conventional | |
| Previous Owner | $82,000 | Credit Line Revolving | |
| Previous Owner | $364,600 | New Conventional | |
| Previous Owner | $297,500 | New Conventional | |
| Previous Owner | $300,000 | New Conventional | |
| Previous Owner | $286,500 | New Conventional | |
| Previous Owner | $295,000 | Adjustable Rate Mortgage/ARM |
Property History
| Date | Event | Price | Change | Sq Ft Price |
|---|---|---|---|---|
| 04/15/2025 04/15/25 | Sold | $505,000 | -0.6% | $221 / Sq Ft |
| 02/23/2025 02/23/25 | Pending | -- | -- | -- |
| 02/21/2025 02/21/25 | Price Changed | $508,000 | -3.8% | $222 / Sq Ft |
| 01/26/2025 01/26/25 | Price Changed | $528,000 | -5.7% | $231 / Sq Ft |
| 01/16/2025 01/16/25 | For Sale | $559,900 | +51.7% | $245 / Sq Ft |
| 05/03/2017 05/03/17 | Sold | $369,000 | +2.9% | $166 / Sq Ft |
| 05/03/2017 05/03/17 | Pending | -- | -- | -- |
| 01/29/2016 01/29/16 | For Sale | $358,450 | -- | $161 / Sq Ft |
Tax History Compared to Growth
Tax History
| Year | Tax Paid | Tax Assessment Tax Assessment Total Assessment is a certain percentage of the fair market value that is determined by local assessors to be the total taxable value of land and additions on the property. | Land | Improvement |
|---|---|---|---|---|
| 2023 | $7,468 | $473,260 | $65,000 | $408,260 |
| 2022 | $6,360 | $420,100 | $65,000 | $355,100 |
| 2021 | $6,360 | $363,320 | $65,000 | $298,320 |
| 2020 | $6,562 | $362,240 | $65,000 | $297,240 |
| 2019 | $6,678 | $362,240 | $65,000 | $297,240 |
| 2018 | $6,678 | $351,350 | $65,000 | $286,350 |
| 2017 | $2 | $351,350 | $65,000 | $286,350 |
| 2016 | $2 | $110 | $110 | $0 |
Agents Affiliated with this Home
-
Jennie Crawford
J
Seller's Agent in 2025
Jennie Crawford
Keller Williams Realty GDM
(515) 339-4639
2 in this area
3 Total Sales
-
Ashley Clark
A
Buyer's Agent in 2025
Ashley Clark
RE/MAX
(319) 931-5847
1 in this area
10 Total Sales
-
Erin Herron

Seller's Agent in 2017
Erin Herron
Realty ONE Group Impact
(515) 778-1331
8 in this area
331 Total Sales
-
Jennifer Thorn

Seller Co-Listing Agent in 2017
Jennifer Thorn
Realty ONE Group Impact
(515) 975-7774
9 in this area
336 Total Sales
-
Cy Phillips

Buyer's Agent in 2017
Cy Phillips
Space Simply
(515) 423-0899
39 in this area
597 Total Sales
Map
Source: Des Moines Area Association of REALTORS®
MLS Number: 510784
APN: 12-26-339-003
- 16538 Boston Pkwy
- 3991 NW 177th Ct
- 4158 NW 177th St
- 2687 NW 165th Ln
- 2770 NW 167th St
- 16300 Boston Pkwy
- 1050 Bel Aire Ct
- 1065 Waukee Ave
- 1115 Waukee Ave
- 2850 Timber Creek Ln
- 3123 162nd St
- 2620 NW 161st St
- 16605 Wilden Dr
- 3143 Devonshire Pkwy
- 3414 163rd St
- 2639 NW 160th St
- 16784 Wilden Dr
- 16105 Dellwood Dr
- 2357 NW 162nd Ln
- 18048 Tanglewood Dr
