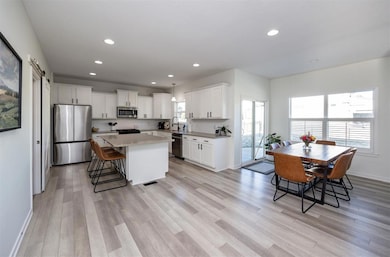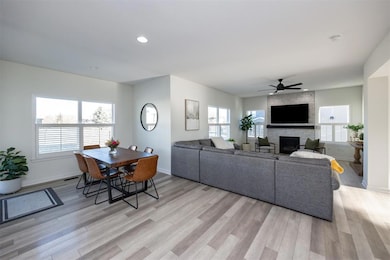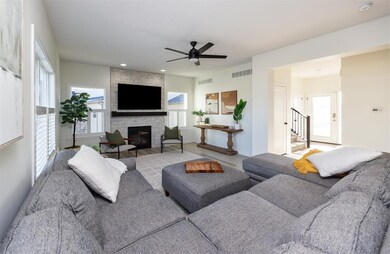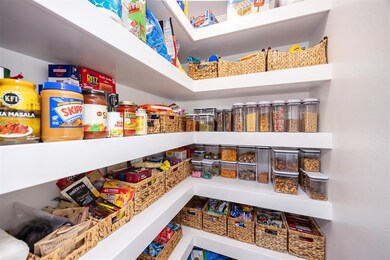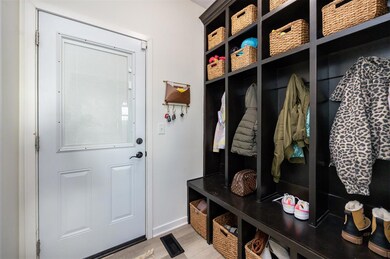
Highlights
- Arts and Crafts Architecture
- 2 Fireplaces
- Wine Refrigerator
- Shuler Elementary School Rated A
- Mud Room
- No HOA
About This Home
As of April 2025Welcome to this stunning home located in the desirable Clive/Urbandale neighborhood just a few blocks from Schuler Elementary. This spacious 5 bedroom, 3.5 bathroom home is perfect for families looking for ample space and modern amenities. Step inside to find an open concept main level, perfect for entertaining guests. Beautiful french doors lead to a private office with an accent wall for a touch of style, while the mudroom provides convenience for busy families. The large kitchen features an island and a fabulous remodeled pantry. Upstairs, the primary suite boasts a walk-in closet and en-suite bathroom with an oversized double sink vanity and jetted tub. Three additional bedrooms and a bathroom upstairs provide plenty of space for the whole family. The finished basement offers a 5th bedroom, bathroom, wet bar, fireplace, and plenty of space for entertaining. Outside and nestled in a cul-de-sac, enjoy beautiful landscaping and a backyard with a covered patio, perfect for hosting gatherings or relaxing in the fresh air. Don't miss out on the opportunity to make this beautiful home yours!
Home Details
Home Type
- Single Family
Est. Annual Taxes
- $7,380
Year Built
- Built in 2016
Lot Details
- 0.25 Acre Lot
- Property is Fully Fenced
- Chain Link Fence
Home Design
- Arts and Crafts Architecture
- Asphalt Shingled Roof
- Wood Siding
- Stone Siding
- Cement Board or Planked
Interior Spaces
- 2,288 Sq Ft Home
- 2-Story Property
- 2 Fireplaces
- Gas Log Fireplace
- Electric Fireplace
- Shades
- Mud Room
- Family Room Downstairs
- Dining Area
- Fire and Smoke Detector
- Finished Basement
Kitchen
- Eat-In Kitchen
- Stove
- Cooktop<<rangeHoodToken>>
- <<microwave>>
- Dishwasher
- Wine Refrigerator
Flooring
- Carpet
- Laminate
- Tile
Bedrooms and Bathrooms
Laundry
- Laundry on upper level
- Dryer
- Washer
Parking
- 3 Car Attached Garage
- Driveway
Outdoor Features
- Covered patio or porch
Utilities
- Central Air
- Heating System Uses Gas
- Cable TV Available
Community Details
- No Home Owners Association
Listing and Financial Details
- Assessor Parcel Number 1226339003
Ownership History
Purchase Details
Home Financials for this Owner
Home Financials are based on the most recent Mortgage that was taken out on this home.Purchase Details
Home Financials for this Owner
Home Financials are based on the most recent Mortgage that was taken out on this home.Purchase Details
Home Financials for this Owner
Home Financials are based on the most recent Mortgage that was taken out on this home.Similar Homes in the area
Home Values in the Area
Average Home Value in this Area
Purchase History
| Date | Type | Sale Price | Title Company |
|---|---|---|---|
| Warranty Deed | $505,000 | None Listed On Document | |
| Warranty Deed | $505,000 | None Listed On Document | |
| Quit Claim Deed | -- | None Listed On Document | |
| Warranty Deed | $369,000 | None Available |
Mortgage History
| Date | Status | Loan Amount | Loan Type |
|---|---|---|---|
| Open | $378,750 | New Conventional | |
| Closed | $378,750 | New Conventional | |
| Previous Owner | $82,000 | Credit Line Revolving | |
| Previous Owner | $364,600 | New Conventional | |
| Previous Owner | $297,500 | New Conventional | |
| Previous Owner | $300,000 | New Conventional | |
| Previous Owner | $286,500 | New Conventional | |
| Previous Owner | $295,000 | Adjustable Rate Mortgage/ARM |
Property History
| Date | Event | Price | Change | Sq Ft Price |
|---|---|---|---|---|
| 04/15/2025 04/15/25 | Sold | $505,000 | -0.6% | $221 / Sq Ft |
| 02/23/2025 02/23/25 | Pending | -- | -- | -- |
| 02/21/2025 02/21/25 | Price Changed | $508,000 | -3.8% | $222 / Sq Ft |
| 01/26/2025 01/26/25 | Price Changed | $528,000 | -5.7% | $231 / Sq Ft |
| 01/16/2025 01/16/25 | For Sale | $559,900 | +51.7% | $245 / Sq Ft |
| 05/03/2017 05/03/17 | Sold | $369,000 | +2.9% | $166 / Sq Ft |
| 05/03/2017 05/03/17 | Pending | -- | -- | -- |
| 01/29/2016 01/29/16 | For Sale | $358,450 | -- | $161 / Sq Ft |
Tax History Compared to Growth
Tax History
| Year | Tax Paid | Tax Assessment Tax Assessment Total Assessment is a certain percentage of the fair market value that is determined by local assessors to be the total taxable value of land and additions on the property. | Land | Improvement |
|---|---|---|---|---|
| 2023 | $7,468 | $473,260 | $65,000 | $408,260 |
| 2022 | $6,360 | $420,100 | $65,000 | $355,100 |
| 2021 | $6,360 | $363,320 | $65,000 | $298,320 |
| 2020 | $6,562 | $362,240 | $65,000 | $297,240 |
| 2019 | $6,678 | $362,240 | $65,000 | $297,240 |
| 2018 | $6,678 | $351,350 | $65,000 | $286,350 |
| 2017 | $2 | $351,350 | $65,000 | $286,350 |
| 2016 | $2 | $110 | $110 | $0 |
Agents Affiliated with this Home
-
Jennie Crawford
J
Seller's Agent in 2025
Jennie Crawford
Keller Williams Realty GDM
(515) 339-4639
2 in this area
3 Total Sales
-
Ashley Clark
A
Buyer's Agent in 2025
Ashley Clark
RE/MAX
(319) 931-5847
1 in this area
10 Total Sales
-
Erin Herron

Seller's Agent in 2017
Erin Herron
Realty ONE Group Impact
(515) 778-1331
8 in this area
331 Total Sales
-
Jennifer Thorn

Seller Co-Listing Agent in 2017
Jennifer Thorn
Realty ONE Group Impact
(515) 975-7774
9 in this area
336 Total Sales
-
Cy Phillips

Buyer's Agent in 2017
Cy Phillips
Space Simply
(515) 423-0899
39 in this area
597 Total Sales
Map
Source: Des Moines Area Association of REALTORS®
MLS Number: 710328
APN: 12-26-339-003
- 16538 Boston Pkwy
- 3991 NW 177th Ct
- 4158 NW 177th St
- 2687 NW 165th Ln
- 2770 NW 167th St
- 16300 Boston Pkwy
- 1050 Bel Aire Ct
- 1065 Waukee Ave
- 1115 Waukee Ave
- 2850 Timber Creek Ln
- 3123 162nd St
- 2620 NW 161st St
- 16605 Wilden Dr
- 3143 Devonshire Pkwy
- 3414 163rd St
- 2639 NW 160th St
- 16784 Wilden Dr
- 16105 Dellwood Dr
- 2357 NW 162nd Ln
- 18048 Tanglewood Dr

