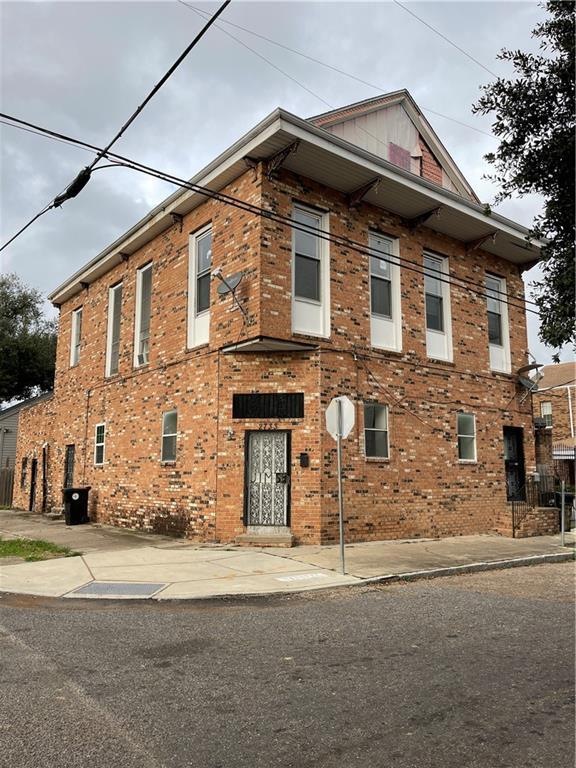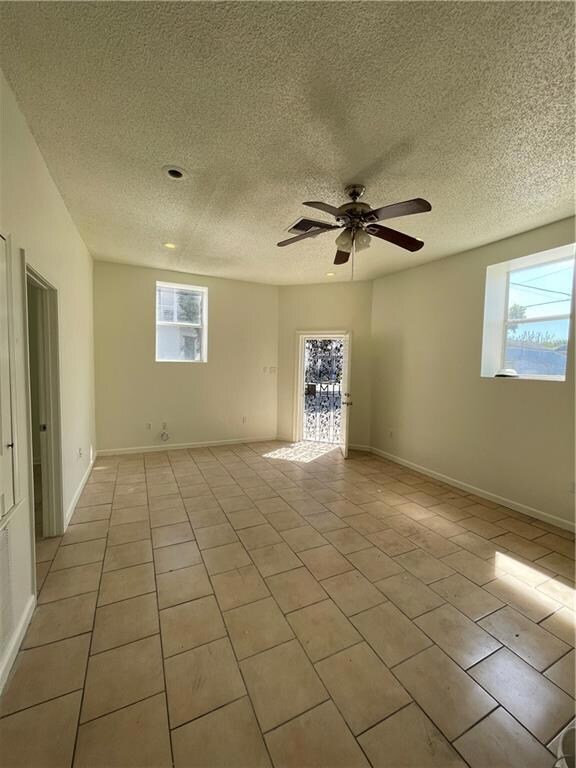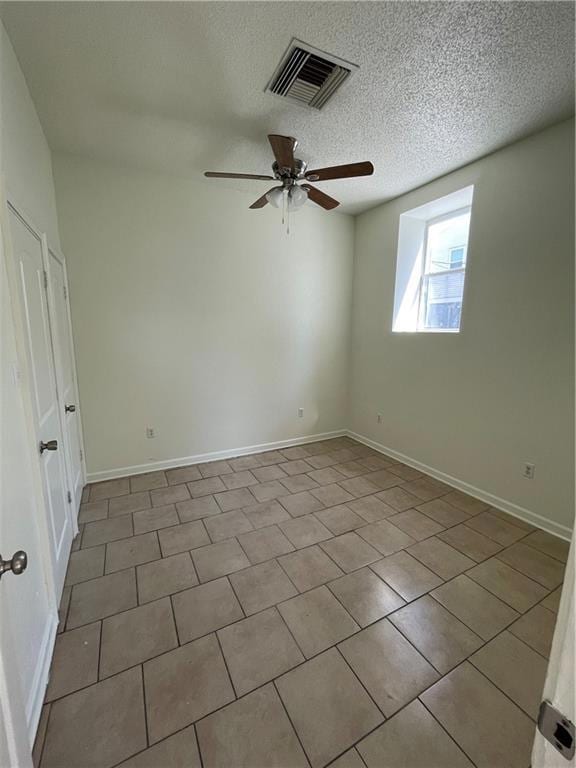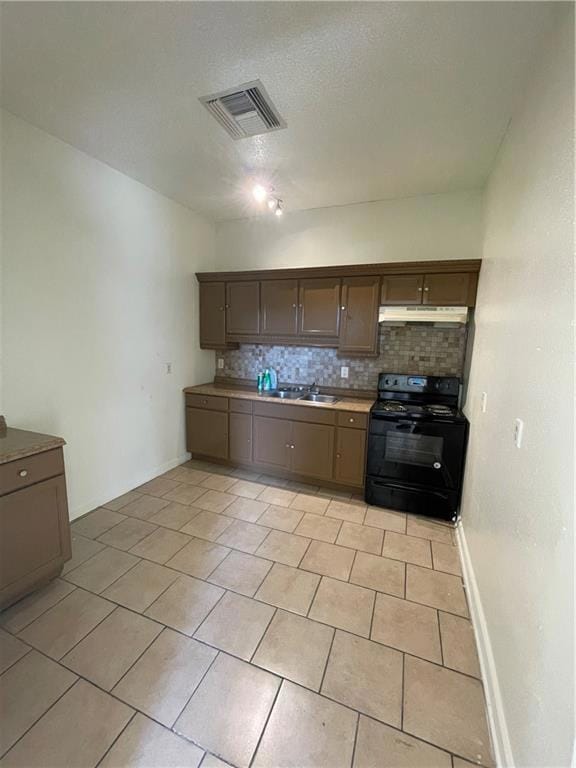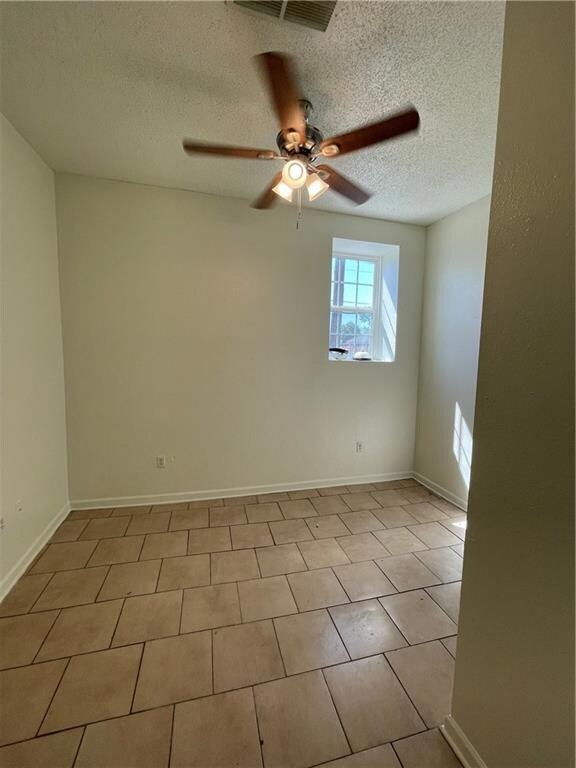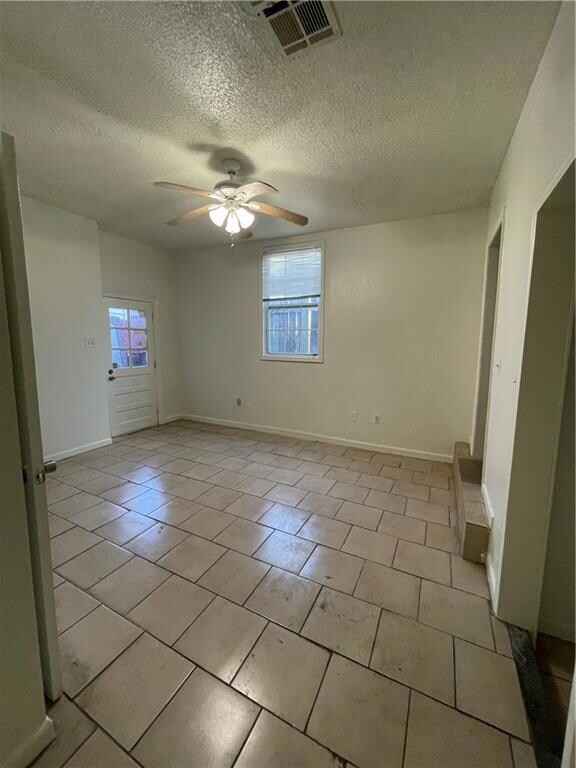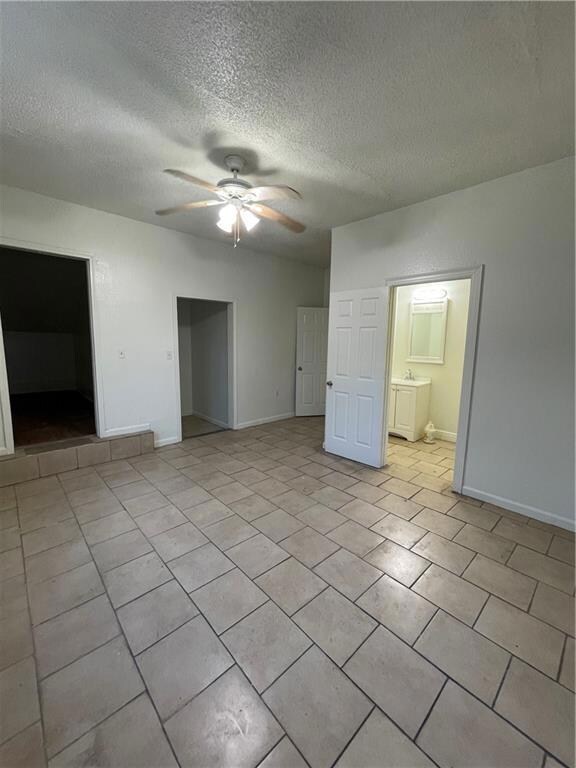2733 Danneel St New Orleans, LA 70113
Central City NeighborhoodHighlights
- Stone Countertops
- Central Heating
- Ceiling Fan
About This Home
An option for group living situation, interesting layout. NO GRASS, NO YARD, consider that. Four bedrooms/2 baths and a great space for community activity. Imagine things like having a residency or job and rotating the space with your housemates...that kinda set up. All are welcome to view. Will not consider HANO, and may not qualify for other housing vouchers due to layout. No AC at the MOMENT, but central heat. AC will be installed soon after tenancy. I know this doesn't sound ideal, but you gotta see what we have and then it may make sense. Hope you will consider...we are ready to welcome your Krewe.
Home Details
Home Type
- Single Family
Est. Annual Taxes
- $2,118
Year Built
- Built in 2024
Lot Details
- 2,204 Sq Ft Lot
- Lot Dimensions are 35' x 63'
- Irregular Lot
Home Design
- Brick Exterior Construction
- Slab Foundation
Interior Spaces
- 1,350 Sq Ft Home
- 2-Story Property
- Ceiling Fan
- Carbon Monoxide Detectors
- Washer and Dryer Hookup
Kitchen
- Oven or Range
- Stone Countertops
Bedrooms and Bathrooms
- 4 Bedrooms
- 2 Full Bathrooms
Schools
- 35/Franklin High School
Additional Features
- No Carpet
- Outside City Limits
- Central Heating
Community Details
- No Pets Allowed
Listing and Financial Details
- Security Deposit $1,975
- Assessor Parcel Number 412203401
Map
Source: Gulf South Real Estate Information Network
MLS Number: 2510491
APN: 4-12-2-034-01
- 1910 Washington Ave
- 2009 Sixth St
- 2601 Danneel St
- 2830 Dryades St Unit E
- 2036 Third St
- 1925 Third St
- 2851 Baronne St Unit 2B
- 2927 Dryades St
- 2237 4th St
- 3016 S Saratoga St
- 2620 S Liberty St
- 2931 Baronne St
- 2835 Carondelet St
- 2405 Danneel St
- 2617 Carondelet St Unit 202
- 1806 Seventh St Unit A
- 2401 S Saratoga St
- 1629 Washington Ave
- 1719 7th St Unit A
- 2121-2131 Louisiana Ave
