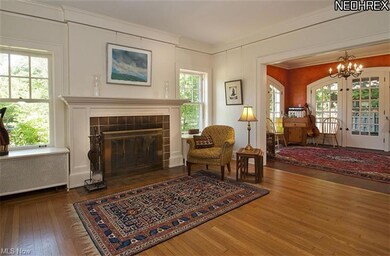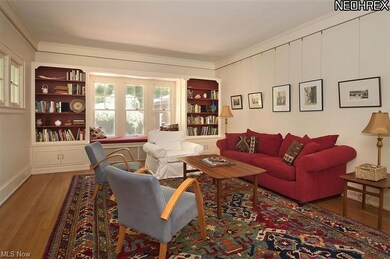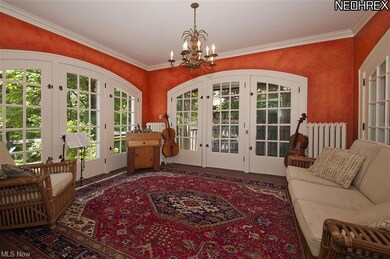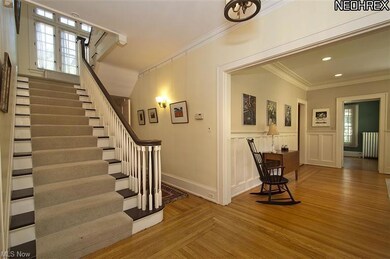
2733 Endicott Rd Cleveland, OH 44120
Highlights
- Golf Course Community
- 5-minute walk to Southington (Green Line)
- City View
- Shaker Heights High School Rated A
- Medical Services
- Colonial Architecture
About This Home
As of December 2013Wonderful brick colonial in sought-after neighborhood on large landscaped lot with wood fenced yard and patio. Gracious center-hall home with pretty architectural details offers a fabulous newer Kitchen with granite and a hearth area with gas fireplace, skylights and central air! Sun filled morning room adjacent to kitchen and also a family room on first. New (5/13) half bath with Carerra marble. Spacious Living Room with fireplace and built-ins. Large dining room with wainscoting. Master suite with stunning new (5/13) bath, sitting room and walk-in closets. Bonus Family Room/Office with vaulted ceiling on second floor. Two Bedrooms, full Bath, sitting area and separate storage room with cedar closet on third. Mud room off Kitchen, Gleaming hardwood floors. Recently painted exterior. Attached 2.5 car garage. Near The Nature Center, Shaker Lakes Park, Shaker Square, schools, Rapid Transit, University Circle, hospitals and downtown. Special!
Home Details
Home Type
- Single Family
Year Built
- Built in 1920
Lot Details
- 0.4 Acre Lot
- Lot Dimensions are 100 x 173
- West Facing Home
- Wood Fence
- Wooded Lot
Home Design
- Colonial Architecture
- Brick Exterior Construction
- Asphalt Roof
Interior Spaces
- 3,811 Sq Ft Home
- 3-Story Property
- 3 Fireplaces
- City Views
- Partially Finished Basement
- Basement Fills Entire Space Under The House
Kitchen
- <<builtInOvenToken>>
- Range<<rangeHoodToken>>
- Dishwasher
- Disposal
Bedrooms and Bathrooms
- 6 Bedrooms
Laundry
- Dryer
- Washer
Home Security
- Home Security System
- Fire and Smoke Detector
Parking
- 2 Car Attached Garage
- Garage Door Opener
Outdoor Features
- Enclosed patio or porch
Utilities
- Central Air
- Window Unit Cooling System
- Radiator
- Heating System Uses Steam
- Heating System Uses Gas
Listing and Financial Details
- Assessor Parcel Number 731-08-021
Community Details
Amenities
- Medical Services
- Shops
- Laundry Facilities
Recreation
- Golf Course Community
- Tennis Courts
- Community Playground
- Community Pool
- Park
Ownership History
Purchase Details
Home Financials for this Owner
Home Financials are based on the most recent Mortgage that was taken out on this home.Purchase Details
Purchase Details
Home Financials for this Owner
Home Financials are based on the most recent Mortgage that was taken out on this home.Purchase Details
Purchase Details
Purchase Details
Purchase Details
Similar Homes in Cleveland, OH
Home Values in the Area
Average Home Value in this Area
Purchase History
| Date | Type | Sale Price | Title Company |
|---|---|---|---|
| Interfamily Deed Transfer | -- | Nova Title Agency Inc | |
| Warranty Deed | $425,000 | Nova Title Agency Inc | |
| Warranty Deed | $450,000 | Competitive Title | |
| Warranty Deed | $505,000 | Lawyers Title | |
| Deed | $245,000 | -- | |
| Deed | $97,500 | -- | |
| Deed | -- | -- |
Mortgage History
| Date | Status | Loan Amount | Loan Type |
|---|---|---|---|
| Previous Owner | $348,928 | New Conventional | |
| Previous Owner | $360,000 | Purchase Money Mortgage | |
| Previous Owner | $265,000 | Credit Line Revolving | |
| Previous Owner | $80,000 | Unknown |
Property History
| Date | Event | Price | Change | Sq Ft Price |
|---|---|---|---|---|
| 01/06/2025 01/06/25 | Rented | $4,650 | 0.0% | -- |
| 12/14/2024 12/14/24 | Under Contract | -- | -- | -- |
| 12/01/2024 12/01/24 | For Rent | $4,650 | 0.0% | -- |
| 12/30/2013 12/30/13 | Sold | $425,000 | -14.1% | $112 / Sq Ft |
| 12/27/2013 12/27/13 | Pending | -- | -- | -- |
| 06/10/2013 06/10/13 | For Sale | $495,000 | -- | $130 / Sq Ft |
Tax History Compared to Growth
Tax History
| Year | Tax Paid | Tax Assessment Tax Assessment Total Assessment is a certain percentage of the fair market value that is determined by local assessors to be the total taxable value of land and additions on the property. | Land | Improvement |
|---|---|---|---|---|
| 2024 | $19,332 | $216,720 | $39,900 | $176,820 |
| 2023 | $18,291 | $162,470 | $37,590 | $124,880 |
| 2022 | $17,766 | $162,470 | $37,590 | $124,880 |
| 2021 | $17,705 | $162,470 | $37,590 | $124,880 |
| 2020 | $18,445 | $159,290 | $36,860 | $122,430 |
| 2019 | $18,180 | $455,100 | $105,300 | $349,800 |
| 2018 | $18,285 | $159,290 | $36,860 | $122,430 |
| 2017 | $18,134 | $150,260 | $32,800 | $117,460 |
| 2016 | $17,408 | $150,260 | $32,800 | $117,460 |
| 2015 | $16,720 | $150,260 | $32,800 | $117,460 |
| 2014 | $16,720 | $139,090 | $30,940 | $108,150 |
Agents Affiliated with this Home
-
Emily Burns

Seller's Agent in 2025
Emily Burns
RE/MAX
(216) 570-2223
8 in this area
33 Total Sales
-
Sally Essreg

Seller's Agent in 2013
Sally Essreg
Howard Hanna
(216) 299-9500
7 in this area
20 Total Sales
-
Patricia Harwood
P
Buyer's Agent in 2013
Patricia Harwood
Howard Hanna
(216) 849-6930
2 in this area
34 Total Sales
Map
Source: MLS Now
MLS Number: 3417393
APN: 731-08-021
- 2749 Coventry Rd
- 2671 Haddam Rd
- 14620 Shaker Blvd
- 13710 Shaker Blvd Unit 405
- 13707 Drexmore Rd
- 2870 Woodbury Rd
- 13415 Shaker Blvd Unit 12K3
- 13415 Shaker Blvd Unit 12M4 and 12N4
- 13605 Shaker Blvd Unit 2B
- 13615 Shaker Blvd Unit 1A
- 13615 Shaker Blvd Unit 3A
- 13805 Larchmere Blvd
- 14221 S Woodland Rd
- 2820 W Park Blvd
- 14605 S Woodland Rd
- 2544 Warwick Rd
- 2915 Ludlow Rd
- 2876 Ludlow Rd
- 3004 Warrington Rd
- 2988 Ludlow Rd






