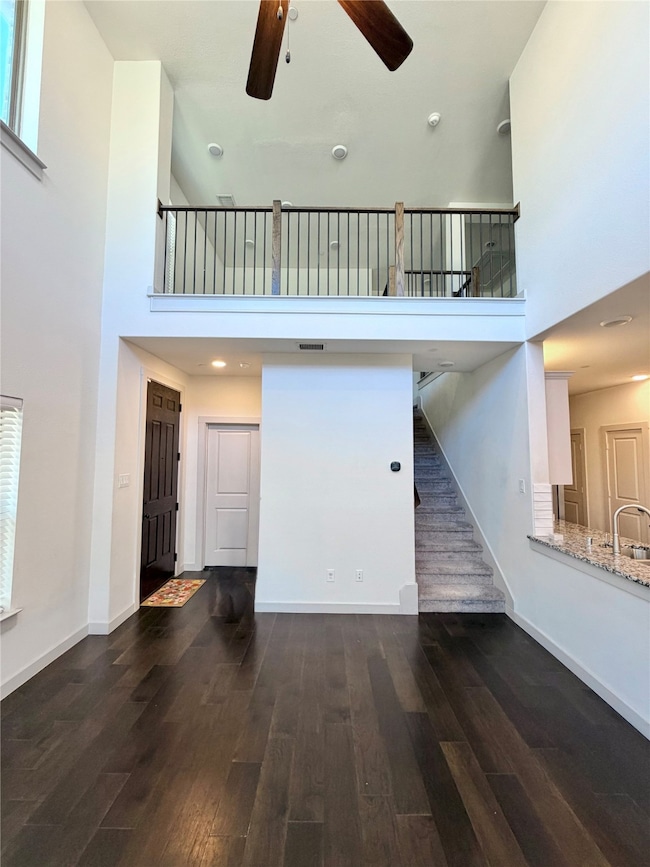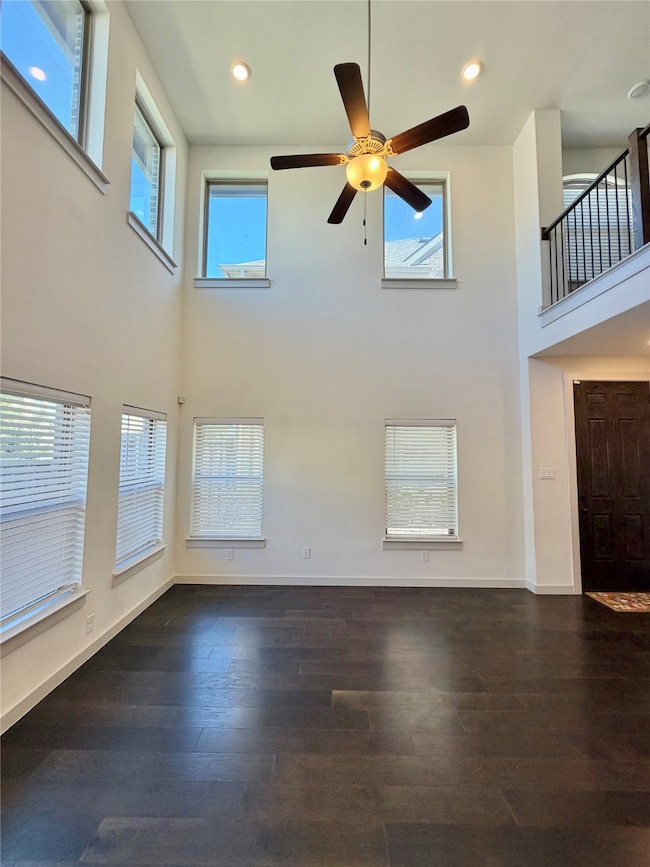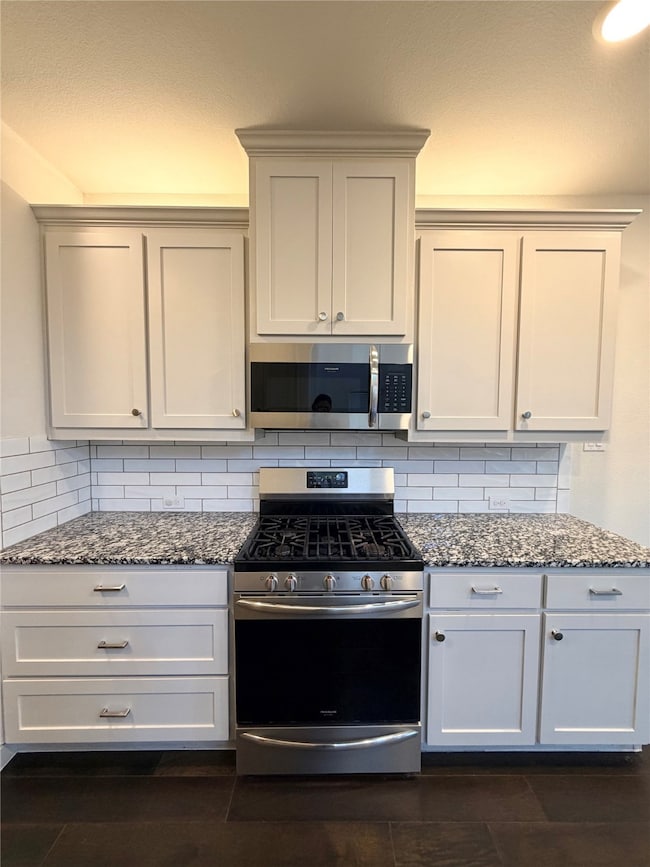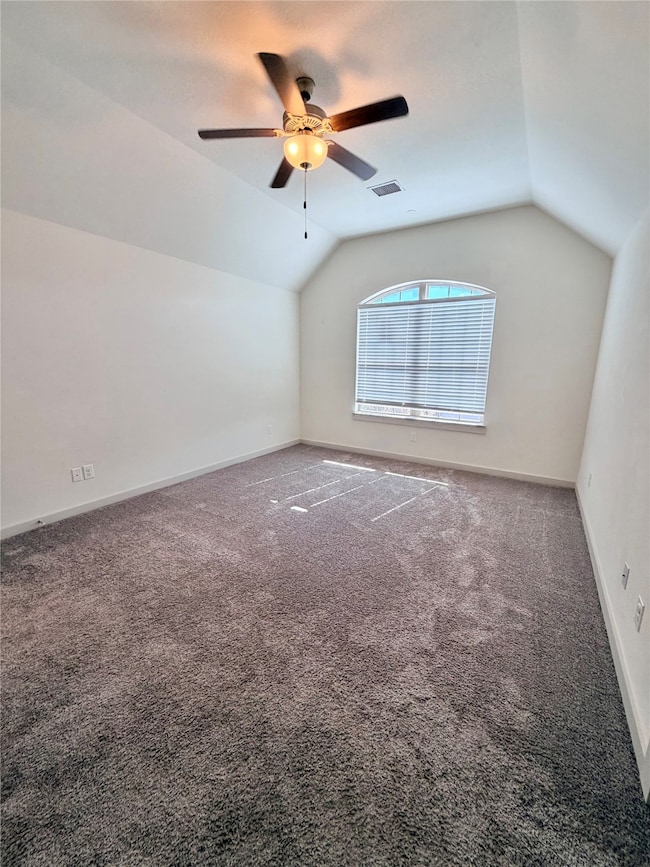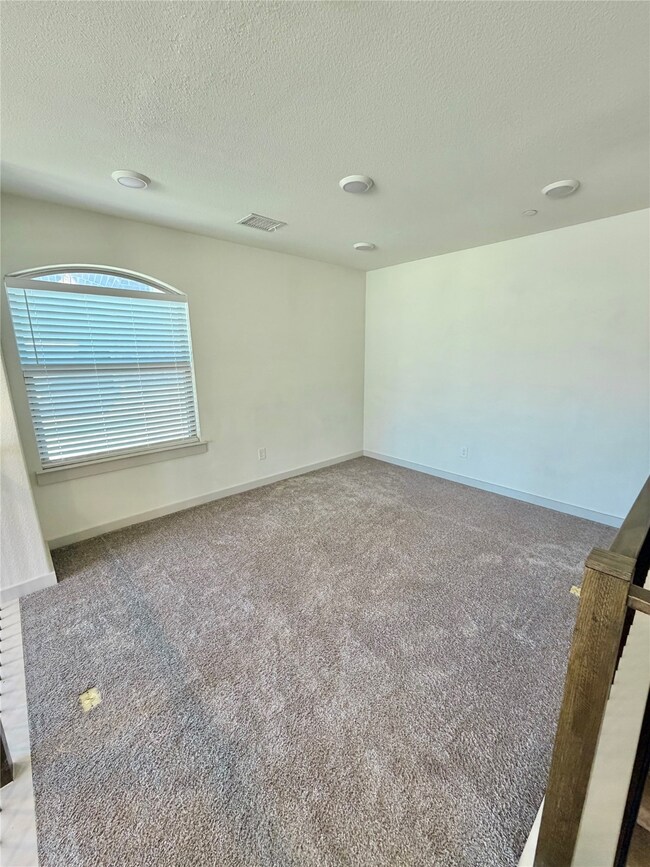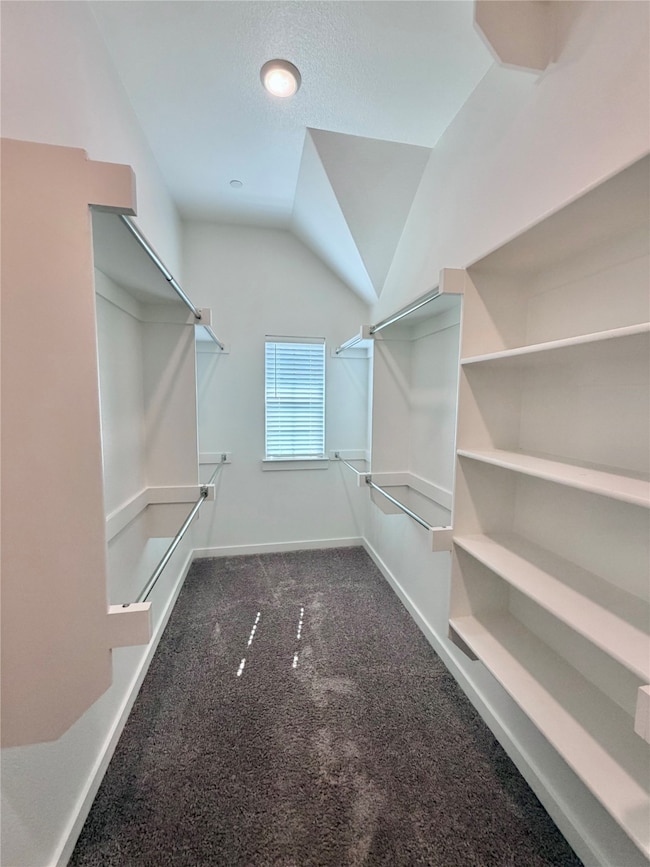2733 Starburst Little Elm, TX 75068
Highlights
- Open Floorplan
- Traditional Architecture
- Loft
- Boals Elementary School Rated A
- Wood Flooring
- Granite Countertops
About This Home
Located in the highly sought-after Frisco ISD, this beautifully maintained 3-bedroom, 3.5-bath townhouse offers the perfect blend of style, space, and convenience. Boasting an open-concept layout with abundant natural light, the main living area features high ceilings and a spacious kitchen complete with granite countertops, stainless steel appliances, and a large island—perfect for entertaining. Each bedroom includes an ensuite bathroom, ideal for privacy and guest accommodations. The primary suite offers a walk-in closet and a spa-like bath with dual vanities and an oversized shower. Enjoy low-maintenance living with access to nearby parks, shopping, dining, and easy highway access. Whether you're looking for top-rated schools, a vibrant community, or modern comfort, this townhouse checks all the boxes. Don't miss your chance to own in one of Frisco’s most desirable neighborhoods!
Listing Agent
EXP REALTY Brokerage Phone: 469-712-4888 License #0657987 Listed on: 10/22/2025

Townhouse Details
Home Type
- Townhome
Est. Annual Taxes
- $8,004
Year Built
- Built in 2018
Lot Details
- 3,049 Sq Ft Lot
HOA Fees
- $189 Monthly HOA Fees
Parking
- 2 Car Attached Garage
- Single Garage Door
Home Design
- Traditional Architecture
- Brick Exterior Construction
- Slab Foundation
- Composition Roof
- Concrete Siding
Interior Spaces
- 1,844 Sq Ft Home
- 2-Story Property
- Open Floorplan
- Paneling
- Ceiling Fan
- Family Room with Fireplace
- Loft
- Attic Fan
Kitchen
- Eat-In Kitchen
- Built-In Gas Range
- Microwave
- Dishwasher
- Kitchen Island
- Granite Countertops
- Disposal
Flooring
- Wood
- Carpet
Bedrooms and Bathrooms
- 3 Bedrooms
- Walk-In Closet
- Double Vanity
Home Security
Schools
- Phillips Elementary School
- Lone Star High School
Utilities
- Cooling System Powered By Gas
- Central Heating and Cooling System
- High Speed Internet
- Cable TV Available
Listing and Financial Details
- Residential Lease
- Property Available on 10/27/25
- Tenant pays for all utilities
- Legal Lot and Block 7 / B
- Assessor Parcel Number R727372
Community Details
Overview
- Association fees include all facilities
- Sunset Place Association
- Sunset Place Subdivision
Pet Policy
- No Pets Allowed
Security
- Carbon Monoxide Detectors
- Fire and Smoke Detector
Map
Source: North Texas Real Estate Information Systems (NTREIS)
MLS Number: 21093436
APN: R727372
- 2995 Stunning Dr
- 2745 Splendor Ln
- 13081 Viola Dr
- 1016 Pelican Dr
- 13326 Lime Ridge Dr
- 2631 Leisure Ln
- 13349 Mondovi Dr
- 12763 Cardinal Creek Dr
- 2473 Bridgeport Dr
- 1179 Marquette Dr
- 2605 Calmwater Dr
- 13423 Spirit Falls Dr
- 2280 Riviera Dr
- 14708 Sawmill Dr
- 2360 Ranchview Dr
- 2405 Bridgeport Dr
- 2647 Waterdance Dr
- 1205 Ducks Landing
- 2405 Hammock Lake Dr
- 2640 Lake Ridge Dr
- 2725 Splendor Ln
- 2740 Majesty Dr
- 721 W Talon Dr
- 778 Fall River Dr
- 13285 Cottage Grove Dr
- 2856 Cascade Cove Dr
- 2628 Tradewinds Dr
- 1034 Pelican Dr
- 13349 Mondovi Dr
- 2741 Sunlight Dr
- 1110 Red Hawk Dr
- 2732 Cascade Cove Dr
- 1117 Red Hawk Dr
- 1193 Ducks Landing
- 2672 Calmwater Dr
- 2701 Evening Mist Dr
- 14709 Sawmill Dr
- 2298 Peaceful Pointe Dr
- 1194 Polo Heights Dr
- 2661 Calmwater Dr

