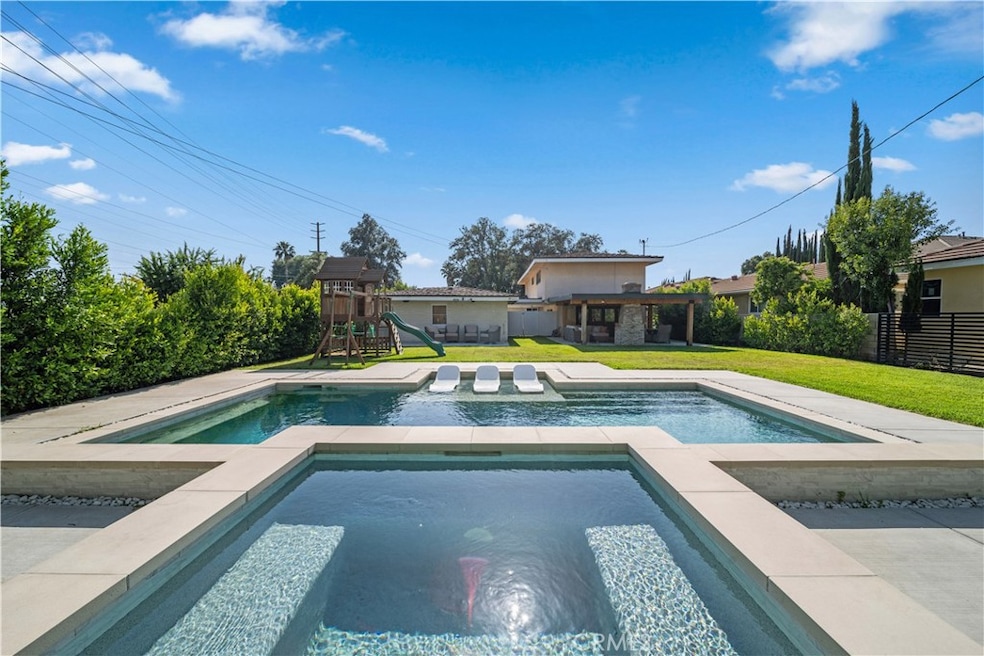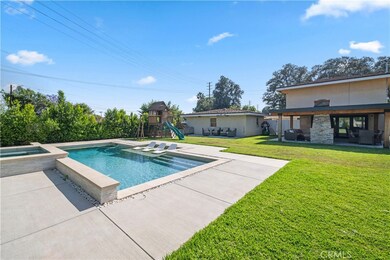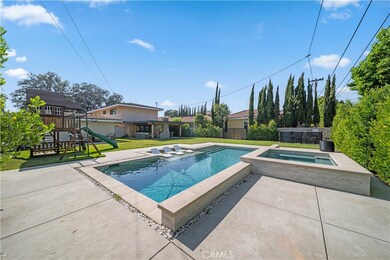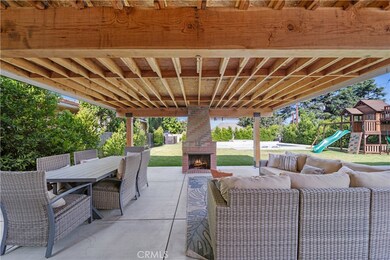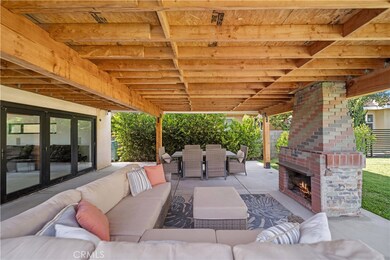
2736 Gilpin Way Arcadia, CA 91007
Highlights
- Heated In Ground Pool
- RV Access or Parking
- Main Floor Bedroom
- Longley Way Elementary School Rated A
- Outdoor Fireplace
- Private Yard
About This Home
As of October 2024Escape to paradise in your own backyard. Boasting a stunning saltwater pool with hot tub, cascading waterfalls, and a built-in sound system, this is the ideal setting for entertaining under the California sun. Unwind by the fireplace on the expansive patio, or soak up the rays on the pool’s Baja shelf. Inside, find the perfect blend of modern luxury and a blank canvas for your personal touch. A portion of the home has been beautifully and thoughtfully remodeled while the un-remodeled areas offer an exciting opportunity to personalize the space and make it your own. Enjoy the benefits of two tankless water heaters, two air-conditioning units, a new electrical panel, a surround sound system, stunning vinyl flooring, black aluminum double-pane windows, a smart home system, custom stair rails, recessed lighting, and sound-proof insulation. Featuring four updated bedrooms and a luxurious bathroom upstairs, and two additional bedrooms and another bathroom downstairs, this home provides ample space for families or those who love to host. Don’t miss this opportunity to have your own personal paradise! Come see this wonderful home today!
Last Agent to Sell the Property
COMPASS Brokerage Email: ffield@dppre.com License #01961067 Listed on: 06/21/2024

Home Details
Home Type
- Single Family
Est. Annual Taxes
- $16,499
Year Built
- Built in 1946
Lot Details
- 0.27 Acre Lot
- West Facing Home
- Rectangular Lot
- Level Lot
- Sprinkler System
- Private Yard
- Lawn
- Back and Front Yard
- Property is zoned ARR1YY
Parking
- 2 Car Garage
- 2 Open Parking Spaces
- Parking Available
- Driveway
- RV Access or Parking
Home Design
- Brick Exterior Construction
- Slab Foundation
- Fire Rated Drywall
- Metal Roof
- Stucco
Interior Spaces
- 2,924 Sq Ft Home
- 2-Story Property
- Wired For Sound
- Beamed Ceilings
- Ceiling Fan
- Recessed Lighting
- Wood Burning Fireplace
- Double Pane Windows
- French Doors
- Sliding Doors
- Family Room
- Living Room
- Dining Room
- Neighborhood Views
Kitchen
- Gas Oven
- Gas Range
- Dishwasher
- Disposal
Flooring
- Carpet
- Vinyl
Bedrooms and Bathrooms
- 6 Bedrooms | 2 Main Level Bedrooms
- Upgraded Bathroom
- 2 Full Bathrooms
- Stone Bathroom Countertops
- Dual Sinks
- Bathtub
- Walk-in Shower
Laundry
- Laundry Room
- Laundry in Garage
Pool
- Heated In Ground Pool
- Heated Spa
- In Ground Spa
- Saltwater Pool
- Waterfall Pool Feature
Outdoor Features
- Covered patio or porch
- Outdoor Fireplace
- Outdoor Grill
Utilities
- Central Heating and Cooling System
- 220 Volts in Garage
- Tankless Water Heater
- Cable TV Available
Community Details
- No Home Owners Association
Listing and Financial Details
- Tax Lot 22
- Tax Tract Number 12619
- Assessor Parcel Number 8586008016
- $881 per year additional tax assessments
Ownership History
Purchase Details
Purchase Details
Home Financials for this Owner
Home Financials are based on the most recent Mortgage that was taken out on this home.Purchase Details
Home Financials for this Owner
Home Financials are based on the most recent Mortgage that was taken out on this home.Purchase Details
Purchase Details
Similar Homes in the area
Home Values in the Area
Average Home Value in this Area
Purchase History
| Date | Type | Sale Price | Title Company |
|---|---|---|---|
| Grant Deed | -- | None Listed On Document | |
| Grant Deed | $1,650,000 | Lawyers Title Company | |
| Grant Deed | $1,360,000 | Orange Coast Title | |
| Interfamily Deed Transfer | -- | None Available | |
| Interfamily Deed Transfer | -- | None Available | |
| Interfamily Deed Transfer | -- | -- |
Mortgage History
| Date | Status | Loan Amount | Loan Type |
|---|---|---|---|
| Previous Owner | $1,145,000 | New Conventional | |
| Previous Owner | $1,088,000 | New Conventional |
Property History
| Date | Event | Price | Change | Sq Ft Price |
|---|---|---|---|---|
| 10/18/2024 10/18/24 | Sold | $1,650,000 | -2.9% | $564 / Sq Ft |
| 08/27/2024 08/27/24 | For Sale | $1,700,000 | 0.0% | $581 / Sq Ft |
| 08/11/2024 08/11/24 | Pending | -- | -- | -- |
| 08/02/2024 08/02/24 | Price Changed | $1,700,000 | -8.1% | $581 / Sq Ft |
| 07/09/2024 07/09/24 | Price Changed | $1,848,888 | -7.5% | $632 / Sq Ft |
| 06/21/2024 06/21/24 | For Sale | $1,999,000 | +47.0% | $684 / Sq Ft |
| 04/01/2021 04/01/21 | Sold | $1,360,000 | +4.6% | $465 / Sq Ft |
| 03/02/2021 03/02/21 | Pending | -- | -- | -- |
| 02/26/2021 02/26/21 | For Sale | $1,300,000 | -- | $445 / Sq Ft |
Tax History Compared to Growth
Tax History
| Year | Tax Paid | Tax Assessment Tax Assessment Total Assessment is a certain percentage of the fair market value that is determined by local assessors to be the total taxable value of land and additions on the property. | Land | Improvement |
|---|---|---|---|---|
| 2024 | $16,499 | $1,443,241 | $1,154,594 | $288,647 |
| 2023 | $16,155 | $1,414,943 | $1,131,955 | $282,988 |
| 2022 | $15,625 | $1,387,200 | $1,109,760 | $277,440 |
| 2021 | $1,891 | $132,231 | $39,614 | $92,617 |
| 2020 | $1,869 | $130,876 | $39,208 | $91,668 |
| 2019 | $1,849 | $128,311 | $38,440 | $89,871 |
| 2018 | $1,693 | $125,796 | $37,687 | $88,109 |
| 2016 | $1,620 | $120,914 | $36,225 | $84,689 |
| 2015 | $1,592 | $119,098 | $35,681 | $83,417 |
| 2014 | $1,581 | $116,766 | $34,983 | $81,783 |
Agents Affiliated with this Home
-
Faith Field

Seller's Agent in 2024
Faith Field
COMPASS
(818) 790-1183
1 in this area
36 Total Sales
-
Sarah Zarcone

Seller Co-Listing Agent in 2024
Sarah Zarcone
COMPASS
(626) 914-2904
1 in this area
36 Total Sales
-
Maggie Ly

Buyer's Agent in 2024
Maggie Ly
RE/MAX
(626) 203-9344
43 in this area
84 Total Sales
-
M
Seller's Agent in 2021
Mary Margaret Rolf
HomeSmart, Evergreen Realty
-
John Tran

Buyer's Agent in 2021
John Tran
MASTERS REALTY
(626) 584-0048
1 in this area
6 Total Sales
Map
Source: California Regional Multiple Listing Service (CRMLS)
MLS Number: PF24126909
APN: 8586-008-016
- 240 W Woodruff Ave
- 136 W Sandra Ave
- 5659 Mcculloch Ave Unit 103
- 5657 Mcculloch Ave Unit 102
- 10560 Danbury St
- 289 W Woodruff Ave
- 2700 Holly Ave
- 131 Woodruff Place
- 185 W Palm Dr
- 312 W Palm Dr
- 2603 Durham Ct
- 2639 Glamis Ct
- 5517 Welland Ave Unit B
- 2603 Winston Ct
- 5558 Welland Ave
- 24 Bedford Ct
- 27 Miren Place
- 2300 Sewanee Ln
- 380 W Palm Dr
- 2215 El Monte Ave
