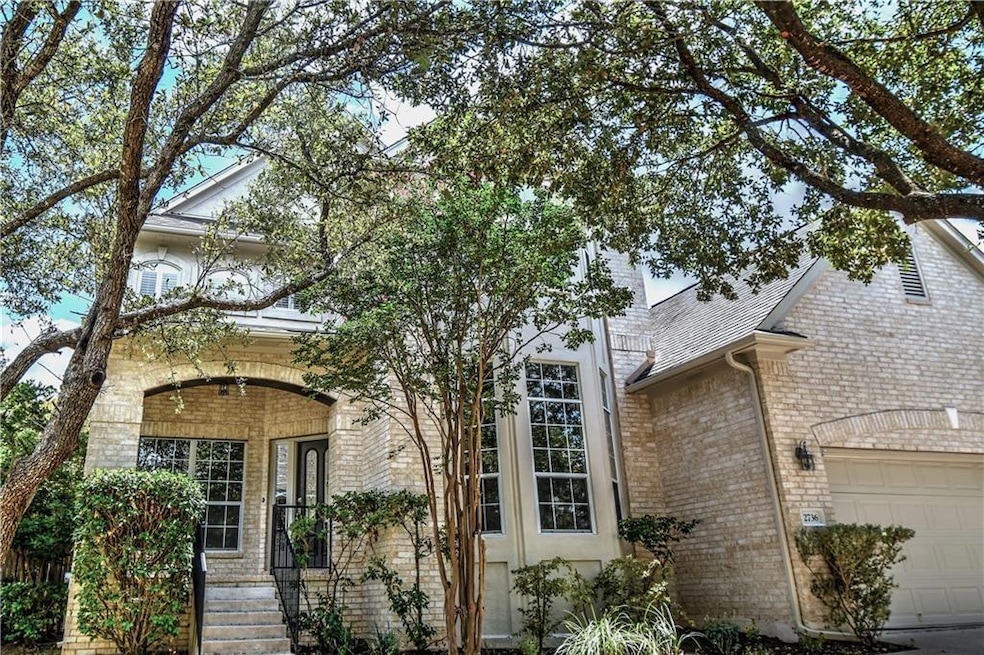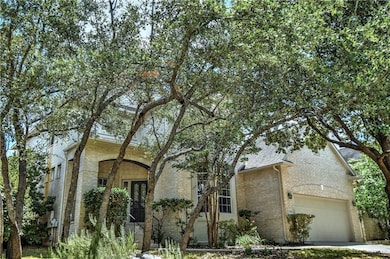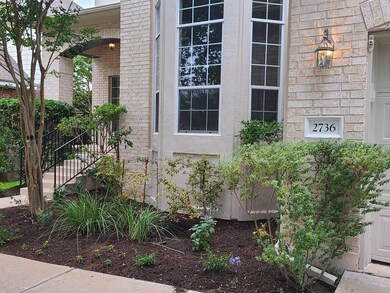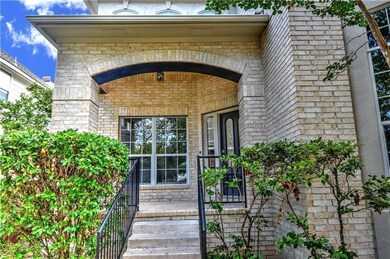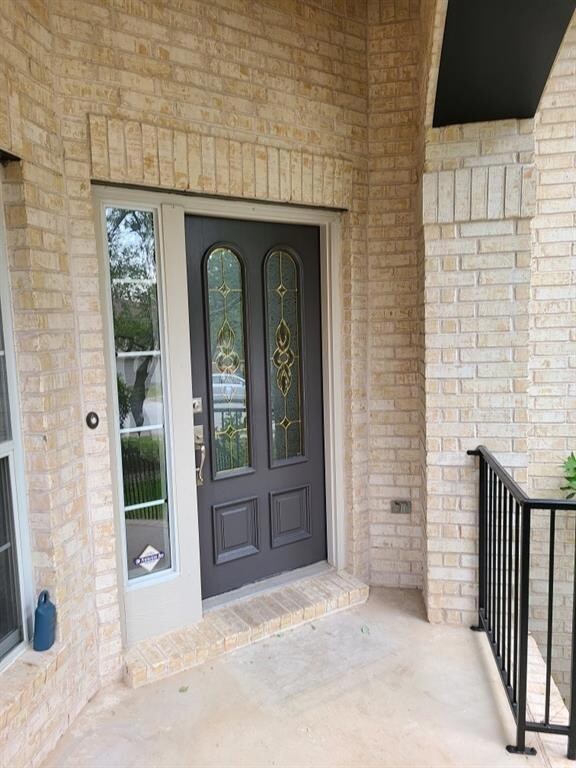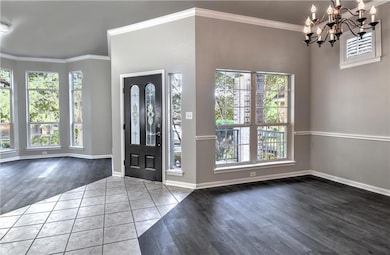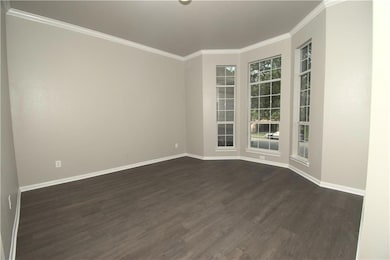2736 Grimes Ranch Rd Austin, TX 78732
Steiner Ranch NeighborhoodHighlights
- Mature Trees
- Community Lake
- Wood Flooring
- Laura Welch Bush Elementary School Rated A
- Clubhouse
- Granite Countertops
About This Home
Updated recently with flooring, carpet and paint. A cook’s kitchen with stainless wall ovens, side by side refrigerator and gas cooktop. Master suite is down with garden tub, separate shower, dual vanities & large walk-in closet. Three more bedrooms upstairs plus a second living area and study nook. Family room has a gas log fireplace. Exemplary Leander schools. Bring your most picky clients. Available early June.
Listing Agent
Wallace Brown Properties Brokerage Phone: (512) 422-8906 License #0232641 Listed on: 05/16/2025
Home Details
Home Type
- Single Family
Est. Annual Taxes
- $13,435
Year Built
- Built in 2000
Lot Details
- 7,797 Sq Ft Lot
- Southwest Facing Home
- Wood Fence
- Mature Trees
- Private Yard
Parking
- 2 Car Attached Garage
- Garage Door Opener
Home Design
- Slab Foundation
- Composition Roof
- Masonry Siding
Interior Spaces
- 3,002 Sq Ft Home
- 2-Story Property
- Gas Log Fireplace
- Blinds
- Family Room with Fireplace
- Multiple Living Areas
- Dining Area
Kitchen
- Built-In Self-Cleaning Double Oven
- Gas Cooktop
- Microwave
- Dishwasher
- Granite Countertops
- Disposal
Flooring
- Wood
- Carpet
- Tile
Bedrooms and Bathrooms
- 4 Bedrooms | 1 Main Level Bedroom
Home Security
- Carbon Monoxide Detectors
- Fire and Smoke Detector
Outdoor Features
- Covered patio or porch
Schools
- Laura Welch Bush Elementary School
- Canyon Ridge Middle School
- Vandegrift High School
Utilities
- Central Heating and Cooling System
- Underground Utilities
Listing and Financial Details
- Security Deposit $3,495
- Tenant pays for all utilities
- The owner pays for association fees
- Negotiable Lease Term
- $45 Application Fee
- Assessor Parcel Number 01435003120000
- Tax Block E
Community Details
Overview
- Property has a Home Owners Association
- Steiner Ranch Ph 01 Sec 05B Subdivision
- Property managed by Wallace Brown Properties
- Community Lake
Amenities
- Clubhouse
Recreation
- Tennis Courts
- Community Pool
- Dog Park
- Trails
Pet Policy
- Pets allowed on a case-by-case basis
- Pet Deposit $500
Map
Source: Unlock MLS (Austin Board of REALTORS®)
MLS Number: 2220266
APN: 456987
- 2743 Grimes Ranch Rd
- 12816 Texas Sage Ct
- 12709 Pinto Chase Ct
- 3109 Brigham Ct
- 12609 Lee Park Ln
- 3109 Wild Rock Cove
- 13300 Country Lake Dr
- 3416 Oxsheer Dr
- 3313 Oxsheer Dr
- 12904 Bloomfield Hills Ln
- 13301 Country Trails Ln
- 13312 Country Lake Dr
- 13212 Coleto Creek Trail
- 12600 Grimes Ranch Ct
- 13026 Titus Ct
- 2601 N Quinlan Park Rd Unit 508
- 12608 Chittim Cir
- 3213 Summer Canyon Dr
- 13129 Halsell Dr
- 3508 Refugio Ct
- 2933 Grimes Ranch Rd
- 12609 Lee Park Ln
- 2800 Centennial Olympic Park
- 3313 Oxsheer Dr
- 3516 Grimes Ranch Rd
- 2501 Rio Mesa Dr
- 2133 Westfalian Trail
- 3831 Epperson Trail
- 2300 Via Cordova Ct
- 2809 Rio Mesa Dr
- 12907 Schleicher Trail
- 3609 Latimer Dr
- 3914 Latimer Dr
- 4132 Canyon Glen Cir
- 12536 Canyon Glen Dr
- 2617 University Club Dr
- 14101 Red Feather Trail
- 908 Golden Palomino Ct
- 11613 Woodland Hills Trail
- 4306 N Quinlan Park Rd
