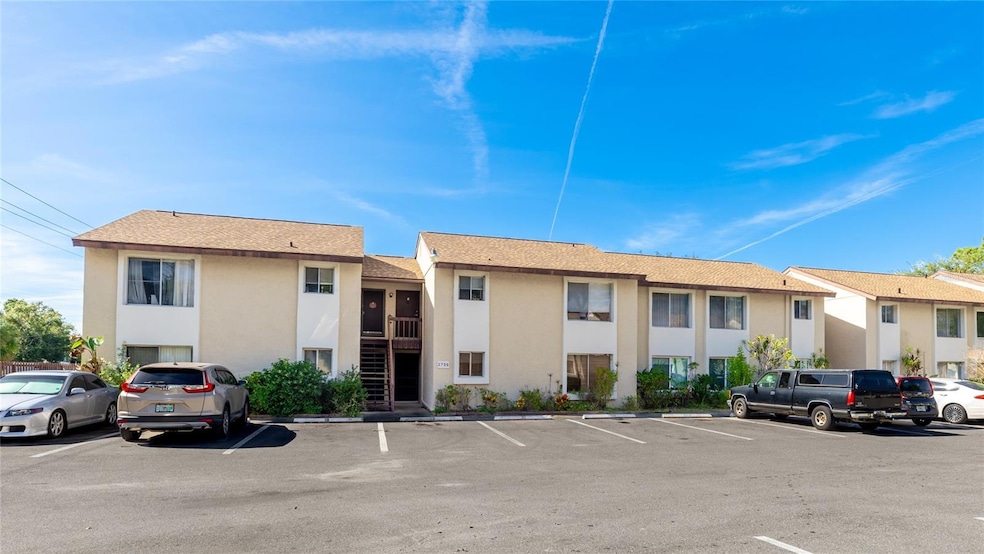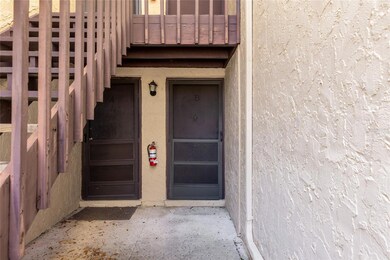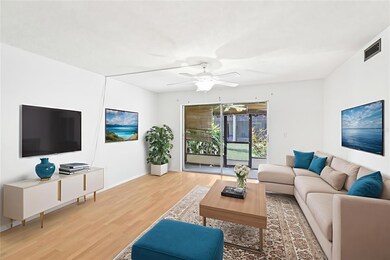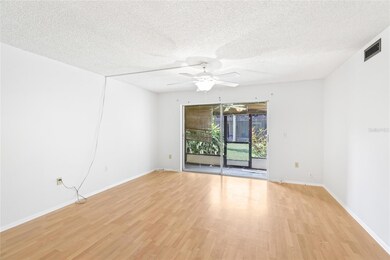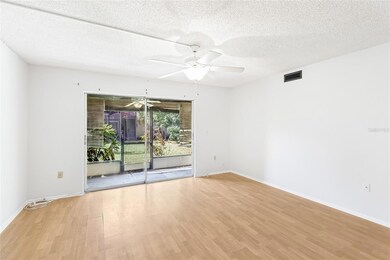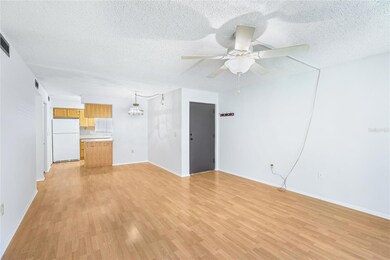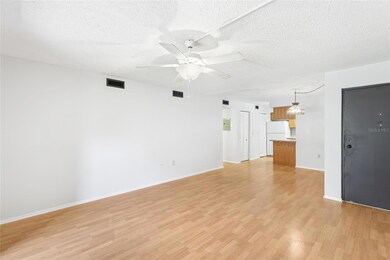2736 Hidden Lake Blvd Unit B Sarasota, FL 34237
Downtown Sarasota NeighborhoodEstimated payment $1,203/month
Highlights
- 15.73 Acre Lot
- Open Floorplan
- Solid Surface Countertops
- Booker High School Rated A-
- Clubhouse
- 4-minute walk to Tuttle Walkway Park
About This Home
One or more photo(s) has been virtually staged. This first-floor 2-bedroom, 1-bathroom condo offers a comfortable layout with an open living and dining area, sliding glass doors that invite natural light, and a screened lanai. The kitchen provides generous cabinet storage and a practical layout, while both bedrooms offer ample room and easy access to the full bath. With the convenience of ground-floor living and a screened outdoor area ready to be personalized, the condo presents a solid opportunity for those seeking value in a central Sarasota location. Hidden Lake Village is known for its mature landscaping, tranquil lake setting, and a wide selection of amenities designed for everyday enjoyment. Residents have access to two swimming pools, tennis courts, a BBQ and picnic area, multiple laundry facilities, and dedicated parking. Monthly fees also include water, sewer, trash, cable/internet, and pest control. The community’s location places you close to shopping, downtown Sarasota, St. Armands Circle, and the world-famous shores of Siesta and Lido beaches, with easy proximity to Ed Smith Stadium as well. Whether used as a full-time residence or seasonal retreat, this condo pairs convenience with the vibrant lifestyle Sarasota is known for. **THIS PROPERTY QUALIFIES FOR A 1% LENDER INCENTIVE IF USING PREFERRED LENDER. INQUIRE FOR MORE DETAILS.**
Listing Agent
KW COASTAL LIVING III Brokerage Phone: 941-900-4151 License #3283821 Listed on: 11/13/2025

Property Details
Home Type
- Condominium
Est. Annual Taxes
- $980
Year Built
- Built in 1974
Lot Details
- North Facing Home
HOA Fees
- $542 Monthly HOA Fees
Parking
- Assigned Parking
Home Design
- Entry on the 1st floor
- Slab Foundation
- Shingle Roof
- Block Exterior
- Stucco
Interior Spaces
- 912 Sq Ft Home
- 1-Story Property
- Open Floorplan
- Ceiling Fan
- Window Treatments
- Sliding Doors
- Combination Dining and Living Room
Kitchen
- Range
- Microwave
- Dishwasher
- Solid Surface Countertops
Flooring
- Carpet
- Laminate
- Tile
Bedrooms and Bathrooms
- 2 Bedrooms
- 1 Full Bathroom
- Single Vanity
- Bathtub with Shower
Home Security
Outdoor Features
- Covered Patio or Porch
- Exterior Lighting
Schools
- Tuttle Elementary School
- Booker Middle School
- Booker High School
Utilities
- Central Heating and Cooling System
- High Speed Internet
- Cable TV Available
Listing and Financial Details
- Assessor Parcel Number 2028081206
Community Details
Overview
- Association fees include cable TV, common area taxes, pool, escrow reserves fund, insurance, internet, maintenance structure, ground maintenance, management, pest control, recreational facilities, sewer, trash, water
- Terry Lewis Association
- Hidden Lake Village Community
- Hidden Lake Village Subdivision
Amenities
- Clubhouse
- Laundry Facilities
- Community Mailbox
Recreation
- Recreation Facilities
- Community Pool
Pet Policy
- Pets up to 20 lbs
- 1 Pet Allowed
- Dogs Allowed
Security
- Fire and Smoke Detector
Map
Home Values in the Area
Average Home Value in this Area
Tax History
| Year | Tax Paid | Tax Assessment Tax Assessment Total Assessment is a certain percentage of the fair market value that is determined by local assessors to be the total taxable value of land and additions on the property. | Land | Improvement |
|---|---|---|---|---|
| 2024 | $961 | $61,269 | -- | -- |
| 2023 | $961 | $82,290 | $0 | $0 |
| 2022 | $862 | $74,260 | $0 | $0 |
| 2021 | $690 | $50,896 | $0 | $0 |
| 2020 | $642 | $45,959 | $0 | $0 |
| 2019 | $649 | $47,229 | $0 | $0 |
| 2018 | $624 | $46,621 | $0 | $0 |
| 2017 | $579 | $39,804 | $0 | $0 |
| 2016 | $570 | $51,000 | $0 | $51,000 |
| 2015 | $532 | $43,400 | $0 | $43,400 |
| 2014 | $504 | $31,437 | $0 | $0 |
Property History
| Date | Event | Price | List to Sale | Price per Sq Ft |
|---|---|---|---|---|
| 11/13/2025 11/13/25 | For Sale | $110,000 | -- | $121 / Sq Ft |
Purchase History
| Date | Type | Sale Price | Title Company |
|---|---|---|---|
| Warranty Deed | $73,200 | -- | |
| Warranty Deed | $73,200 | -- |
Mortgage History
| Date | Status | Loan Amount | Loan Type |
|---|---|---|---|
| Open | $51,750 | No Value Available | |
| Closed | $51,750 | No Value Available |
Source: Stellar MLS
MLS Number: A4670423
APN: 2028-08-1206
- 2632 Hidden Lake Dr N Unit E
- 2707 Hidden Lake Blvd Unit D
- 2616 Hidden Lake Dr N Unit A
- 2625 Pine Lake Terrace Unit D
- 2700 Coconut Bay Ln Unit 427
- 2700 Coconut Bay Ln Unit 419
- 2650 Coconut Bay Ln Unit 521
- 2755 Coconut Bay Ln Unit 1313 (3M)
- 2755 Coconut Bay Ln Unit 119 (1K)
- 2611 Pine Lake Terrace Unit B
- 2611 Pine Lake Terrace Unit A
- 734 N Jefferson Ave Unit 734
- 718 N Jefferson Ave Unit 718
- 766 N Jefferson Ave Unit 766
- 642 N Jefferson Ave Unit 13
- 500 N Jefferson Ave Unit 5
- 500 N Jefferson Ave Unit 3
- 500 N Jefferson Ave Unit 1
- 2050-2026 10th St
- 128 N Briggs Ave
- 2632 Hidden Lake Dr N Unit H
- 2612 Hidden Lake Dr N Unit B
- 2700 Coconut Bay Ln Unit 423 (2C)
- 2700 Coconut Bay Ln Unit 423
- 2740 Coconut Bay Ln Unit 316 (1F)
- 2650 Coconut Bay Ln Unit 521
- 2604 Hidden Lake Dr N Unit D
- 419 N Briggs Ave
- 2610 Coconut Bay Ln Unit 715 (1E)
- 2755 Coconut Bay Ln Unit 112 (1E)
- 2755 Coconut Bay Ln Unit 1313
- 2630 Coconut Bay Ln Unit 618 (61i)
- 2630 Coconut Bay Ln Unit 6211 (2F)
- 642 N Jefferson Ave Unit 13
- 2562 10th St
- 500 N Jefferson Ave Unit 2
- 500 N Jefferson Ave Unit 5
- 140 N Briggs Ave
- 1011 Snead Ave
- 1019 Snead Ave
