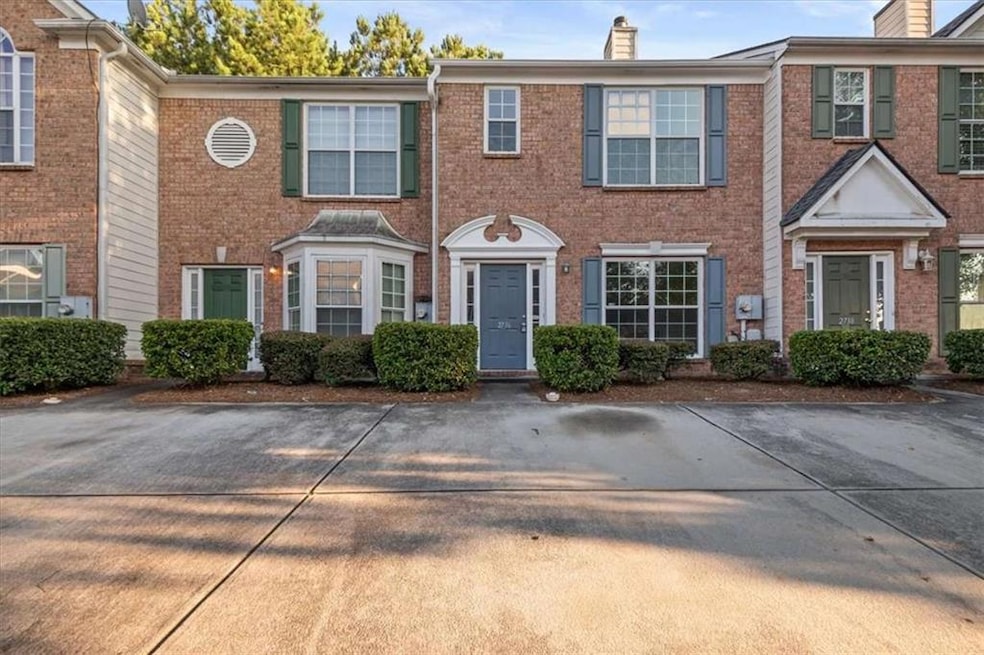
$237,500
- 2 Beds
- 2.5 Baths
- 1,320 Sq Ft
- 2727 Parkway Trail
- Lithonia, GA
Welcome home to this fully renovated 2-bedroom, 2.5-bathroom townhome in the established Stonecrest Heights community. Featuring stylish upgrades and thoughtfully designed spaces, this move-in ready home offers low-maintenance living in a convenient location. Gleaming 5-inch engineered hardwoods grace the main level and stairs, leading through a cozy living area with a sun-filled bay window.
Alvin Slate eXp Realty
