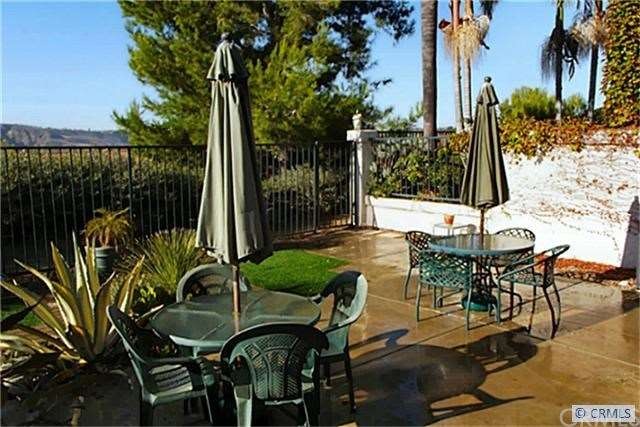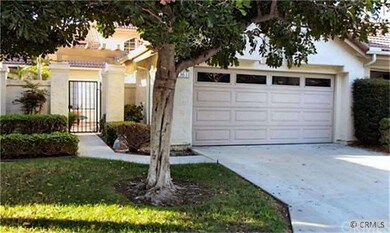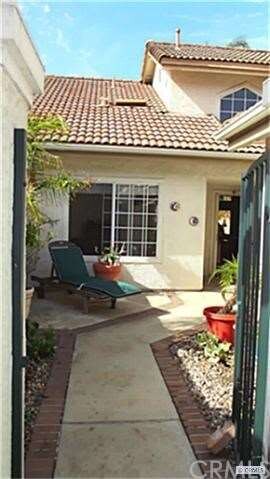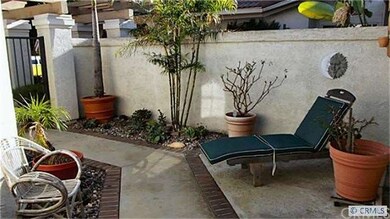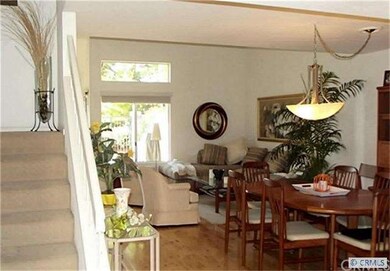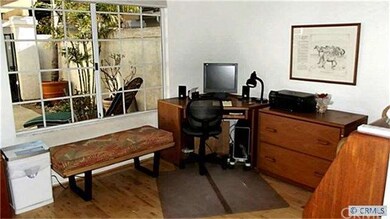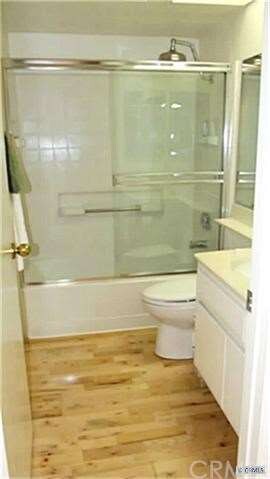
27361 Paseo Ravenna San Juan Capistrano, CA 92675
San Juan Hills NeighborhoodHighlights
- Private Pool
- Primary Bedroom Suite
- Open Floorplan
- Harold Ambuehl Elementary School Rated A-
- Panoramic View
- Wood Flooring
About This Home
As of August 2022No more stairs, essentially a Single level home with the 3rd bedroom/bath upstairs. On a Single Loaded Cul-De-Sac, this largest Model Mesa Vista town home offers 3 Bedrooms and 3 full Bathrooms and lives big with vaulted ceilings and hardwood floors throughout. The main level offers a formal dining and formal living room with gas fireplace, bright and sunny TV room adjoining kitchen with double ovens, main floor bedroom and bathroom. Also on the main level is the spacious Master Bedroom with Walk-in closet and elegant remodeled bathroom with no detail spared: from the Marble Counters, Updated cabinets with self-closing drawers & doors, hardwood flooring and deep jetted soaking tub with shower wand. The upper level offers privacy for guests with a bedroom and full bathroom. There is also access to large finished storage space. Experience SoCal living in the private hardscaped back yard with low water landscaping and plenty of space to entertain with views of the hills & beyond...Hurry!
Last Agent to Sell the Property
Surterre Properties Inc License #01267654 Listed on: 11/12/2012

Last Buyer's Agent
Nancy Tallman
RE/MAX Select One License #00902879
Property Details
Home Type
- Condominium
Est. Annual Taxes
- $6,616
Year Built
- Built in 1989 | Remodeled
Lot Details
- Two or More Common Walls
- Cul-De-Sac
- Block Wall Fence
- Private Yard
HOA Fees
Parking
- 2 Car Attached Garage
- Parking Available
- Front Facing Garage
- Single Garage Door
- Garage Door Opener
Property Views
- Panoramic
- City Lights
- Hills
Home Design
- Planned Development
- Spanish Tile Roof
- Clay Roof
- Stucco
Interior Spaces
- 1,647 Sq Ft Home
- Open Floorplan
- Skylights
- Blinds
- Sliding Doors
- Formal Entry
- Living Room
- Dining Room with Fireplace
- Attic
Kitchen
- Breakfast Area or Nook
- <<doubleOvenToken>>
- Gas Oven or Range
- Cooktop<<rangeHoodToken>>
- Tile Countertops
- Disposal
Flooring
- Wood
- Carpet
Bedrooms and Bathrooms
- 3 Bedrooms
- Primary Bedroom on Main
- Primary Bedroom Suite
- 3 Full Bathrooms
Laundry
- Laundry in Garage
- Laundry in Kitchen
- Gas Dryer Hookup
Pool
- Private Pool
- Spa
Utilities
- Forced Air Heating and Cooling System
- Sewer Paid
Listing and Financial Details
- Tax Lot 1
- Tax Tract Number 12825
- Assessor Parcel Number 93879212
Community Details
Overview
- 111 Units
- Built by Glenfed Development
- Sandia
- Greenbelt
Recreation
- Community Pool
- Community Spa
Ownership History
Purchase Details
Home Financials for this Owner
Home Financials are based on the most recent Mortgage that was taken out on this home.Purchase Details
Home Financials for this Owner
Home Financials are based on the most recent Mortgage that was taken out on this home.Purchase Details
Home Financials for this Owner
Home Financials are based on the most recent Mortgage that was taken out on this home.Purchase Details
Home Financials for this Owner
Home Financials are based on the most recent Mortgage that was taken out on this home.Purchase Details
Home Financials for this Owner
Home Financials are based on the most recent Mortgage that was taken out on this home.Purchase Details
Home Financials for this Owner
Home Financials are based on the most recent Mortgage that was taken out on this home.Purchase Details
Home Financials for this Owner
Home Financials are based on the most recent Mortgage that was taken out on this home.Purchase Details
Purchase Details
Home Financials for this Owner
Home Financials are based on the most recent Mortgage that was taken out on this home.Similar Homes in San Juan Capistrano, CA
Home Values in the Area
Average Home Value in this Area
Purchase History
| Date | Type | Sale Price | Title Company |
|---|---|---|---|
| Grant Deed | $1,000,000 | Lawyers Title | |
| Grant Deed | $715,000 | Fidelity Natl Ttl Orange Cnt | |
| Interfamily Deed Transfer | -- | Fidelity Natl Ttl Orange Cnt | |
| Grant Deed | $470,000 | California Title Company | |
| Interfamily Deed Transfer | -- | Accommodation | |
| Interfamily Deed Transfer | -- | Lenders Choice Title Company | |
| Interfamily Deed Transfer | -- | None Available | |
| Interfamily Deed Transfer | -- | -- | |
| Grant Deed | $250,000 | Old Republic Title Company |
Mortgage History
| Date | Status | Loan Amount | Loan Type |
|---|---|---|---|
| Previous Owner | $367,000 | New Conventional | |
| Previous Owner | $369,000 | New Conventional | |
| Previous Owner | $365,000 | New Conventional | |
| Previous Owner | $417,000 | FHA | |
| Previous Owner | $720,000 | Reverse Mortgage Home Equity Conversion Mortgage | |
| Previous Owner | $520,070 | Reverse Mortgage Home Equity Conversion Mortgage | |
| Previous Owner | $200,000 | Credit Line Revolving | |
| Previous Owner | $175,000 | Unknown | |
| Previous Owner | $90,000 | Credit Line Revolving | |
| Previous Owner | $150,000 | Unknown | |
| Previous Owner | $180,000 | No Value Available |
Property History
| Date | Event | Price | Change | Sq Ft Price |
|---|---|---|---|---|
| 08/15/2022 08/15/22 | Sold | $1,000,000 | -4.8% | $559 / Sq Ft |
| 07/30/2022 07/30/22 | Pending | -- | -- | -- |
| 07/20/2022 07/20/22 | Price Changed | $1,050,000 | -4.5% | $587 / Sq Ft |
| 07/06/2022 07/06/22 | Price Changed | $1,100,000 | +10.6% | $615 / Sq Ft |
| 07/01/2022 07/01/22 | For Sale | $995,000 | +39.2% | $556 / Sq Ft |
| 05/07/2019 05/07/19 | Sold | $715,000 | 0.0% | $400 / Sq Ft |
| 02/11/2019 02/11/19 | Pending | -- | -- | -- |
| 02/11/2019 02/11/19 | For Sale | $715,000 | +52.1% | $400 / Sq Ft |
| 01/31/2013 01/31/13 | Sold | $470,000 | -7.8% | $285 / Sq Ft |
| 12/20/2012 12/20/12 | Pending | -- | -- | -- |
| 11/30/2012 11/30/12 | Price Changed | $509,750 | -2.0% | $310 / Sq Ft |
| 11/12/2012 11/12/12 | For Sale | $519,999 | -- | $316 / Sq Ft |
Tax History Compared to Growth
Tax History
| Year | Tax Paid | Tax Assessment Tax Assessment Total Assessment is a certain percentage of the fair market value that is determined by local assessors to be the total taxable value of land and additions on the property. | Land | Improvement |
|---|---|---|---|---|
| 2024 | $6,616 | $618,439 | $514,375 | $104,064 |
| 2023 | $6,436 | $606,313 | $504,289 | $102,024 |
| 2022 | $4,576 | $449,886 | $281,682 | $168,204 |
| 2021 | $4,490 | $441,065 | $276,159 | $164,906 |
| 2020 | $4,450 | $436,543 | $273,327 | $163,216 |
| 2019 | $5,400 | $521,004 | $361,246 | $159,758 |
| 2018 | $5,303 | $510,789 | $354,163 | $156,626 |
| 2017 | $5,255 | $500,774 | $347,219 | $153,555 |
| 2016 | $5,085 | $490,955 | $340,410 | $150,545 |
| 2015 | $5,007 | $483,581 | $335,297 | $148,284 |
| 2014 | $4,917 | $474,109 | $328,729 | $145,380 |
Agents Affiliated with this Home
-
Don Abrams

Seller's Agent in 2022
Don Abrams
Abrams Coastal Properties
(714) 325-9055
1 in this area
96 Total Sales
-
Darla Gorton

Seller's Agent in 2019
Darla Gorton
Bullock Russell RE Services
(949) 295-7590
10 in this area
87 Total Sales
-
Chuck Harper
C
Buyer's Agent in 2019
Chuck Harper
Real Broker
(949) 444-6341
2 in this area
28 Total Sales
-
Gary Macrides

Seller's Agent in 2013
Gary Macrides
Surterre Properties Inc
(949) 370-6827
16 Total Sales
-
N
Buyer's Agent in 2013
Nancy Tallman
RE/MAX
Map
Source: California Regional Multiple Listing Service (CRMLS)
MLS Number: S717783
APN: 938-792-12
- 27345 Via Capri
- 27237 Via Capri
- 27252 Via Callejon Unit A
- 27262 Via Callejon Unit B
- 27121 Via Chiquero Unit C
- 27172 Paseo Burladero Unit C
- 27551 Paseo Tamara
- 27559 Paseo Mimosa
- 27884 Via de Costa
- 32101 Via Flores Unit 76
- 27951 Via de Costa
- 32011 Paseo Amante
- 31841 Paseo la Branza
- 31937 Via Encima
- 32802 Valle Rd Unit 135
- 32802 Valle Rd Unit 5
- 32802 Valle Rd
- 27901 Via Estancia
- 32302 Alipaz St Unit 143
- 32302 Alipaz St Unit 152
