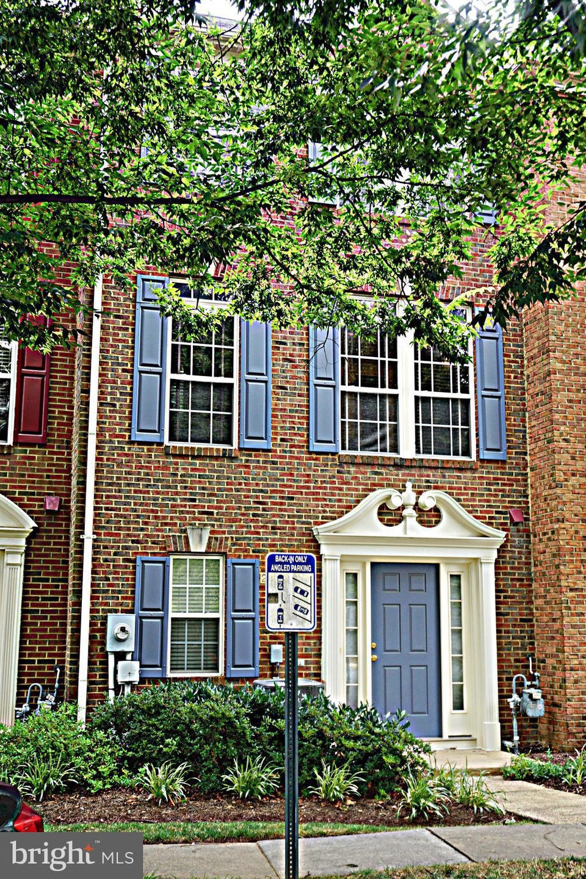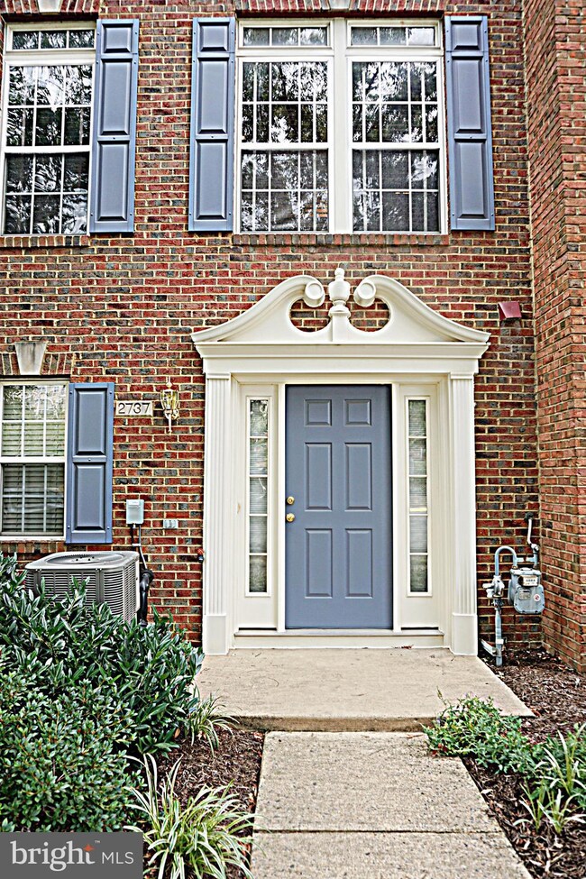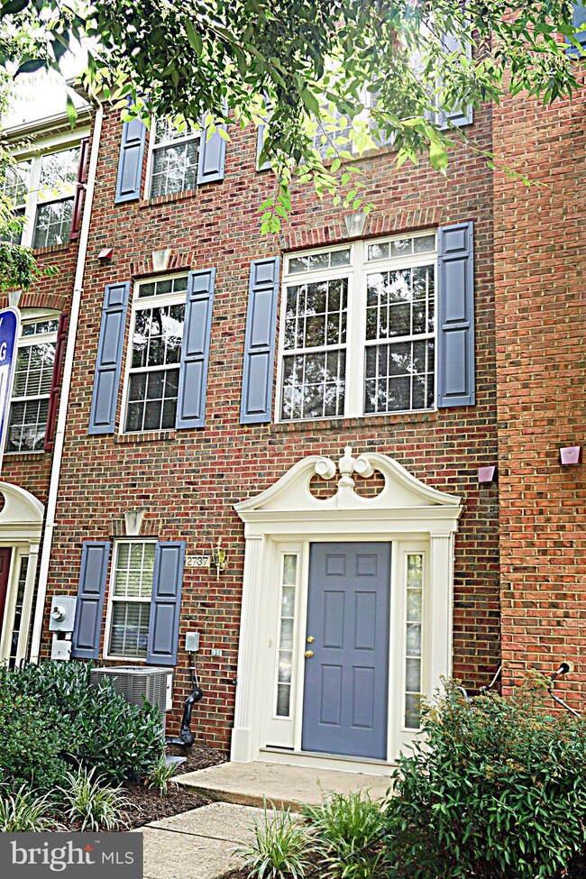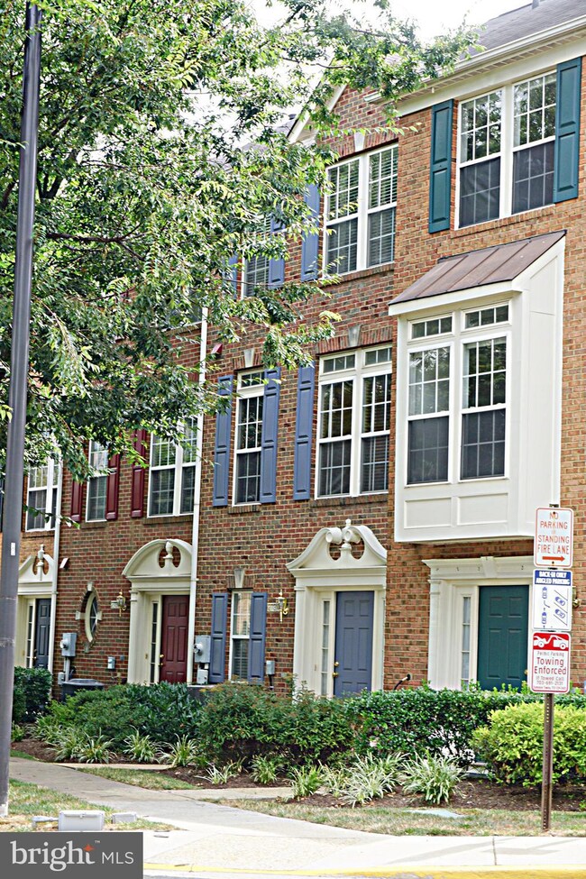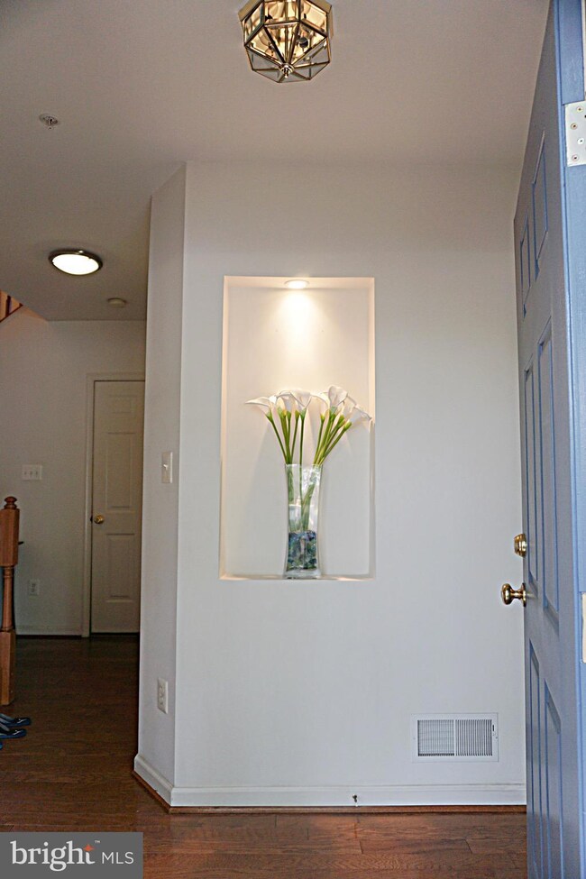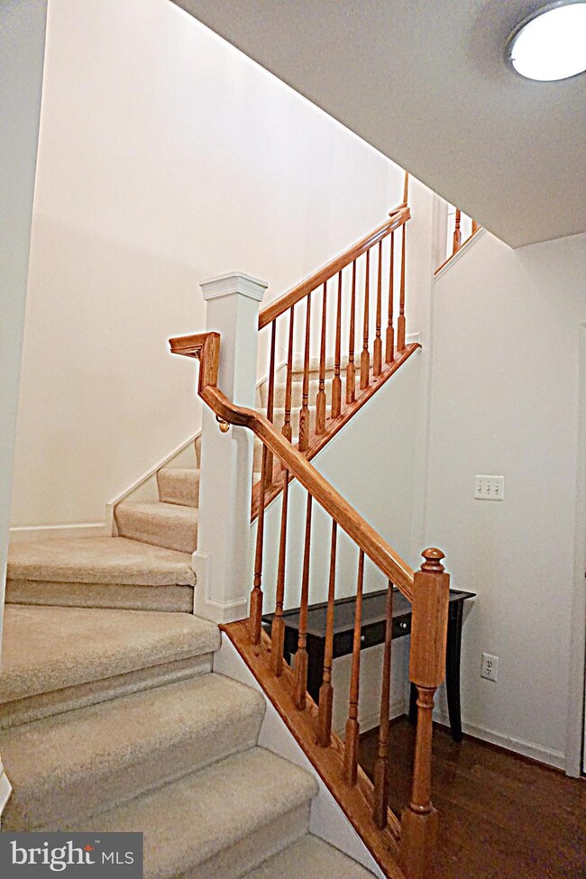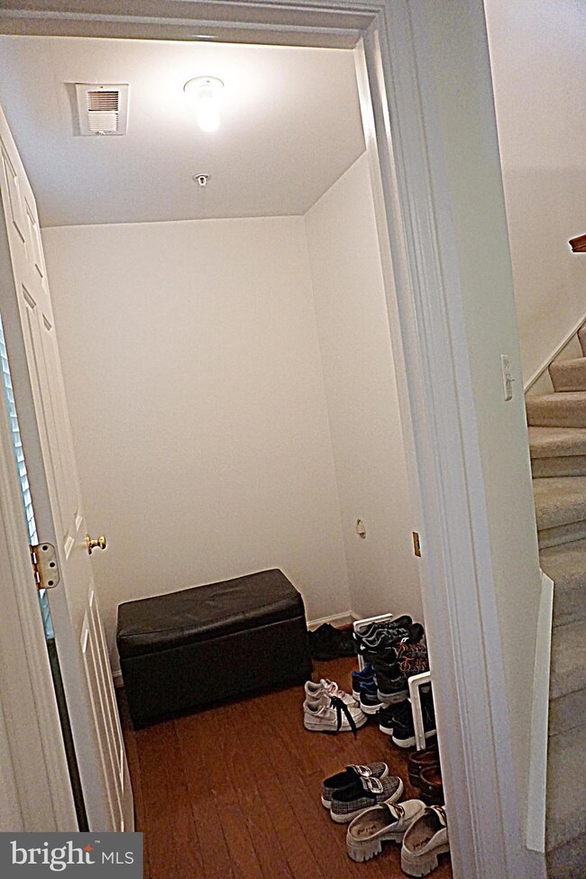
2737 Manhattan Place Vienna, VA 22180
Highlights
- Gourmet Kitchen
- City View
- Colonial Architecture
- Stenwood Elementary School Rated A
- Open Floorplan
- Wood Flooring
About This Home
As of September 2024**Open House 08/31/2024_Saturday 1-4pm**A rare chance to own a spectacular Scarborough model in this thought-after community. Great location that you do not want to miss! Minutes walk to Dunn Loring Metro and near to Mosaic, dining, shopping, and entertaining. Easy access to major highways. A 4-level brick front townhome with an attached 2-car garage. 3 bedrooms & 3 1/2 bathrooms, 9 ft ceilings in all rooms, and open ceiling in the staircases. It features luxury updates with built-in bookshelves and a deck with private panels, a gas fireplace in the family room adds cozy, hardwood flooring throughout the main floor and custom wood mini-blinds, upgraded stainless/black appliances, a center island in the kitchen for food prep or breakfast countertop, Jacuzzi spa tub in the Master bath, and recessed lightings. Exterior maintenance is effortless with vinyl wrap of exterior wood trims, plus window transits, french doors, and garage entrance frame are all protected.
Last Agent to Sell the Property
Prestige Realty LLC License #0225228863 Listed on: 07/25/2024
Townhouse Details
Home Type
- Townhome
Est. Annual Taxes
- $8,591
Year Built
- Built in 2001
Lot Details
- 936 Sq Ft Lot
- Property is in excellent condition
HOA Fees
- $121 Monthly HOA Fees
Parking
- 2 Car Direct Access Garage
- Rear-Facing Garage
- Off-Street Parking
Property Views
- City
- Woods
Home Design
- Semi-Detached or Twin Home
- Colonial Architecture
- Shingle Roof
- Vinyl Siding
- Brick Front
- Concrete Perimeter Foundation
Interior Spaces
- 1,586 Sq Ft Home
- Property has 4 Levels
- Open Floorplan
- Built-In Features
- Ceiling Fan
- Recessed Lighting
- Double Sided Fireplace
- Fireplace With Glass Doors
- Window Treatments
- Mud Room
- Entrance Foyer
- Family Room
- Dining Room
- Utility Room
- Attic
Kitchen
- Gourmet Kitchen
- Gas Oven or Range
- <<builtInRangeToken>>
- <<builtInMicrowave>>
- Dishwasher
- Stainless Steel Appliances
- Kitchen Island
- Disposal
Flooring
- Wood
- Carpet
Bedrooms and Bathrooms
- 3 Bedrooms
- En-Suite Primary Bedroom
- En-Suite Bathroom
- Walk-In Closet
- Soaking Tub
- <<tubWithShowerToken>>
Laundry
- Laundry Room
- Dryer
- Washer
Accessible Home Design
- Level Entry For Accessibility
Schools
- Shrevewood Elementary School
- Kilmer Middle School
- Marshall High School
Utilities
- Forced Air Heating and Cooling System
- Natural Gas Water Heater
Community Details
- Vienna Crossing HOA
- Metro Place At Dunn Loring Subdivision
- Property Manager
Listing and Financial Details
- Tax Lot 30
- Assessor Parcel Number 0492 37 0030
Ownership History
Purchase Details
Home Financials for this Owner
Home Financials are based on the most recent Mortgage that was taken out on this home.Purchase Details
Home Financials for this Owner
Home Financials are based on the most recent Mortgage that was taken out on this home.Purchase Details
Home Financials for this Owner
Home Financials are based on the most recent Mortgage that was taken out on this home.Purchase Details
Home Financials for this Owner
Home Financials are based on the most recent Mortgage that was taken out on this home.Similar Homes in Vienna, VA
Home Values in the Area
Average Home Value in this Area
Purchase History
| Date | Type | Sale Price | Title Company |
|---|---|---|---|
| Deed | $800,000 | Cardinal Title | |
| Warranty Deed | $570,000 | -- | |
| Deed | $413,000 | -- | |
| Deed | $272,000 | -- |
Mortgage History
| Date | Status | Loan Amount | Loan Type |
|---|---|---|---|
| Open | $640,000 | New Conventional | |
| Previous Owner | $417,000 | New Conventional | |
| Previous Owner | $125,000 | New Conventional | |
| Previous Owner | $217,600 | Purchase Money Mortgage |
Property History
| Date | Event | Price | Change | Sq Ft Price |
|---|---|---|---|---|
| 07/11/2025 07/11/25 | For Rent | $4,300 | 0.0% | -- |
| 09/27/2024 09/27/24 | Sold | $800,000 | -2.4% | $504 / Sq Ft |
| 08/31/2024 08/31/24 | Pending | -- | -- | -- |
| 07/25/2024 07/25/24 | For Sale | $820,000 | -- | $517 / Sq Ft |
Tax History Compared to Growth
Tax History
| Year | Tax Paid | Tax Assessment Tax Assessment Total Assessment is a certain percentage of the fair market value that is determined by local assessors to be the total taxable value of land and additions on the property. | Land | Improvement |
|---|---|---|---|---|
| 2024 | $9,146 | $741,550 | $230,000 | $511,550 |
| 2023 | $8,627 | $721,020 | $225,000 | $496,020 |
| 2022 | $8,422 | $695,010 | $220,000 | $475,010 |
| 2021 | $8,199 | $664,610 | $210,000 | $454,610 |
| 2020 | $7,979 | $642,960 | $210,000 | $432,960 |
| 2019 | $7,707 | $618,670 | $190,000 | $428,670 |
| 2018 | $6,792 | $590,630 | $190,000 | $400,630 |
| 2017 | $7,202 | $590,630 | $190,000 | $400,630 |
| 2016 | $7,187 | $590,630 | $190,000 | $400,630 |
| 2015 | $7,251 | $618,850 | $190,000 | $428,850 |
| 2014 | $6,710 | $571,650 | $170,000 | $401,650 |
Agents Affiliated with this Home
-
Liezel Dsouza
L
Seller's Agent in 2025
Liezel Dsouza
Soldsense
(703) 560-3424
50 Total Sales
-
Isabel Huang

Seller's Agent in 2024
Isabel Huang
Prestige Realty LLC
(202) 850-0665
1 in this area
42 Total Sales
-
Jennifer Fang

Buyer's Agent in 2024
Jennifer Fang
Samson Properties
(571) 364-4480
4 in this area
151 Total Sales
Map
Source: Bright MLS
MLS Number: VAFX2193448
APN: 0492-37-0030
- 2720 Bellforest Ct Unit 201
- 8183 Carnegie Hall Ct Unit 209
- 2701 Bellforest Ct Unit 205
- 2701 Bellforest Ct Unit 305
- 2665 Manhattan Place Unit 2/303
- 2726 Gallows Rd Unit 801
- 2726 Gallows Rd Unit 411
- 2726 Gallows Rd Unit 609
- 2655 Prosperity Ave Unit 249
- 2655 Prosperity Ave Unit 100
- 2825 Laura Gae Cir
- 2665 Prosperity Ave Unit 211
- 2665 Prosperity Ave Unit 416
- 2665 Prosperity Ave Unit 310
- 2665 Prosperity Ave Unit 440
- 2665 Prosperity Ave Unit 6
- 8303 Carnegie Dr
- 2539 Gallows Rd
- 8407 Berea Ct
- 8007 Sandburg Ct
