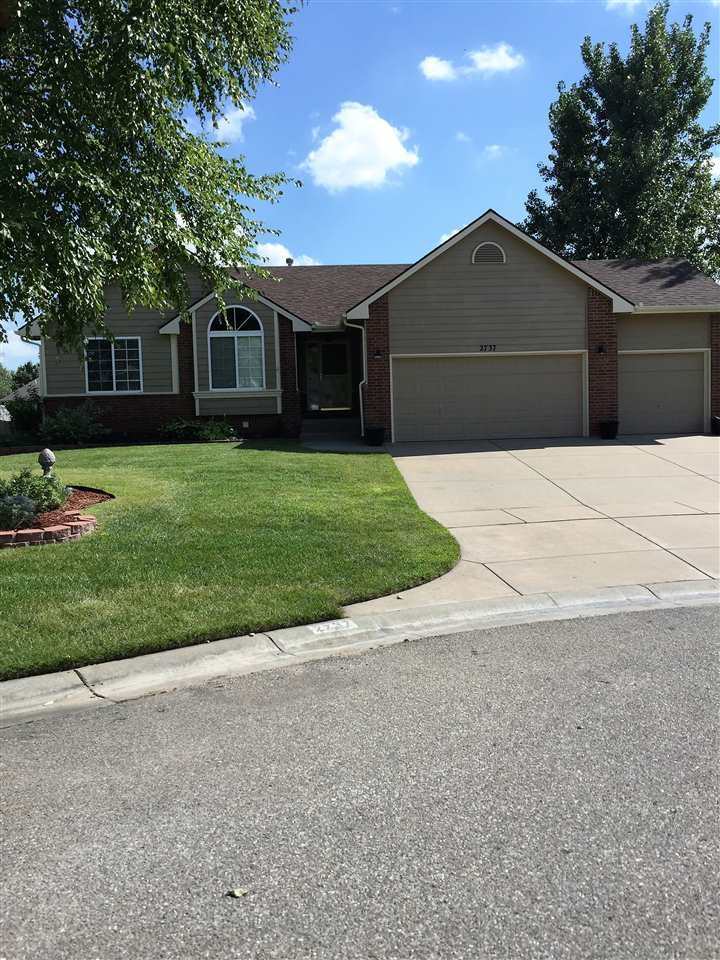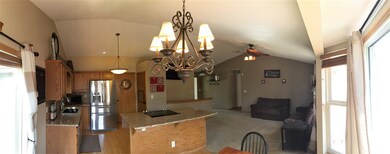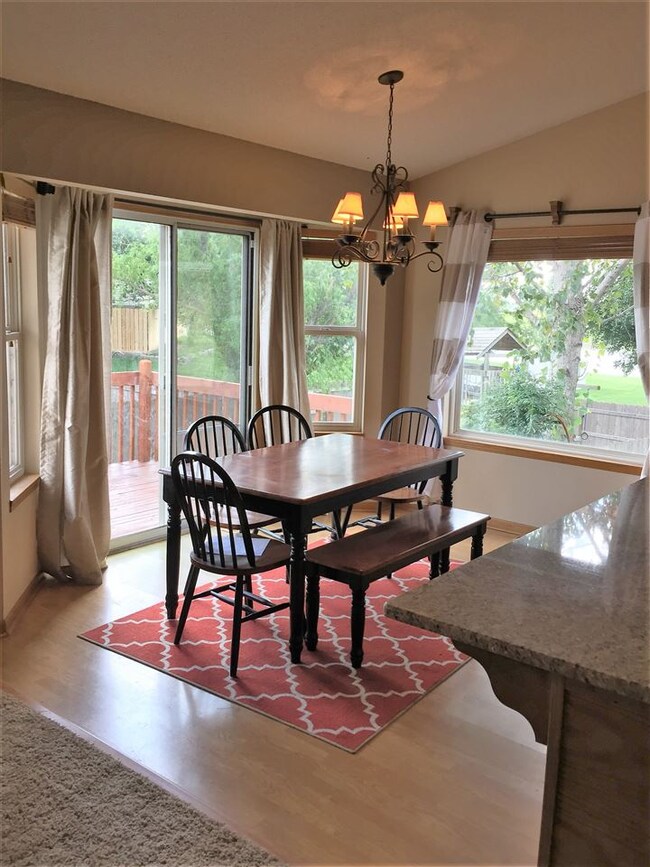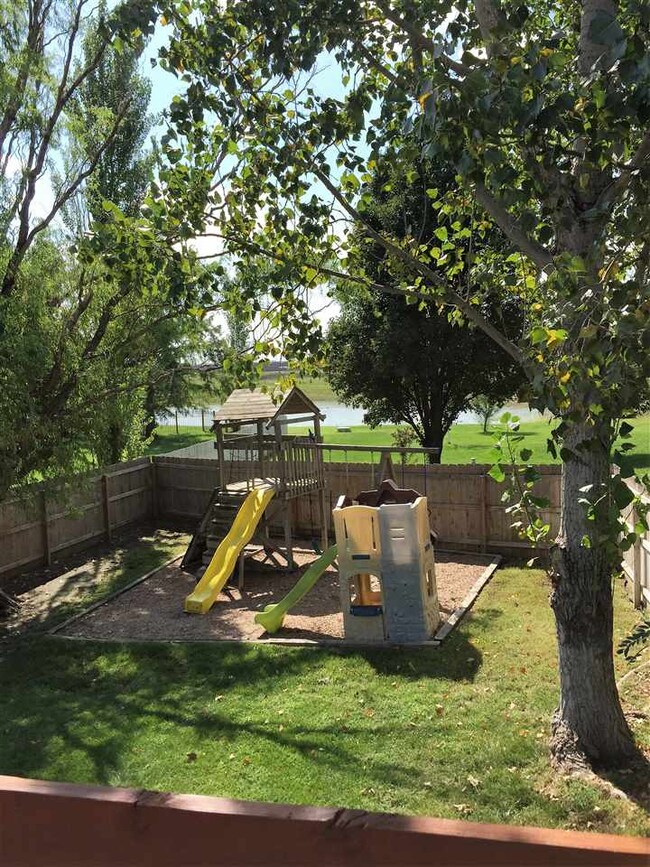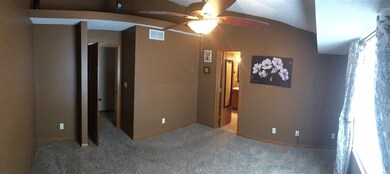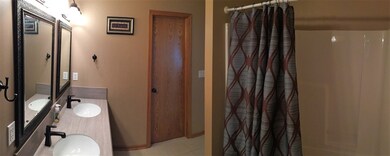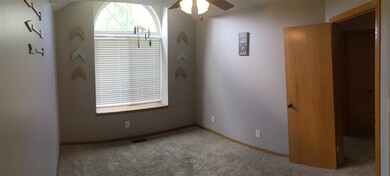
2737 N Keith Ct Wichita, KS 67205
Bradford-Sterling Farms NeighborhoodHighlights
- Community Lake
- Deck
- Community Pool
- Maize South Elementary School Rated A-
- Ranch Style House
- Cul-De-Sac
About This Home
As of October 2016Amazing home on cul-de-sac lot in Bradford North! Steps away from the community pool and centrally located between all three large fishing ponds. Spacious main level living offers large mounted TV that stays! Living area opens up to big kitchen with all stainless appliances and brand new granite counter tops complete with large granite sink and touch sensor faucet. Dining room leads out to the big back yard with a storage shed, concrete patio, and large play set! Three main level bedrooms perfect for growing families as well as main level laundry. Spacious master bedroom with attached master bath that has new quartz counter top. The two additional bathrooms have new granite as well as fresh paint on walls! Basement offers a large living area wired for surround sound, in addition to a large bar with mounted TV that stays, ready for entertaining! Also 2 additional bedrooms with fresh paint, one with huge walk in closet! Basement also features two storage areas with one that's equipped with a work area and large shelving area. No specials! Schedule your showing today! Seller is licensed realtor in the state of Kansas.
Last Agent to Sell the Property
Sarah Lassley
Keller Williams Hometown Partners License #SP00233684 Listed on: 08/28/2016
Last Buyer's Agent
Sarah Lassley
Keller Williams Hometown Partners License #SP00233684 Listed on: 08/28/2016
Home Details
Home Type
- Single Family
Est. Annual Taxes
- $2,511
Year Built
- Built in 1999
Lot Details
- 0.25 Acre Lot
- Cul-De-Sac
- Wood Fence
- Sprinkler System
HOA Fees
- $29 Monthly HOA Fees
Home Design
- Ranch Style House
- Composition Roof
Interior Spaces
- Wired For Sound
- Ceiling Fan
- Combination Kitchen and Dining Room
- Laminate Flooring
Kitchen
- Breakfast Bar
- Oven or Range
- <<microwave>>
- Dishwasher
- Kitchen Island
- Disposal
Bedrooms and Bathrooms
- 5 Bedrooms
- En-Suite Primary Bedroom
- Walk-In Closet
- 3 Full Bathrooms
- Dual Vanity Sinks in Primary Bathroom
- Bathtub and Shower Combination in Primary Bathroom
Laundry
- Laundry on main level
- Dryer
- Washer
Finished Basement
- Basement Fills Entire Space Under The House
- Bedroom in Basement
- Finished Basement Bathroom
- Basement Storage
Parking
- 3 Car Attached Garage
- Garage Door Opener
Outdoor Features
- Deck
- Outdoor Storage
Schools
- Maize
Utilities
- Central Air
- Heating System Uses Gas
Listing and Financial Details
- Assessor Parcel Number 48674-
Community Details
Overview
- Association fees include gen. upkeep for common ar
- $150 HOA Transfer Fee
- Bradford Subdivision
- Community Lake
Recreation
- Community Playground
- Community Pool
Ownership History
Purchase Details
Home Financials for this Owner
Home Financials are based on the most recent Mortgage that was taken out on this home.Purchase Details
Home Financials for this Owner
Home Financials are based on the most recent Mortgage that was taken out on this home.Purchase Details
Home Financials for this Owner
Home Financials are based on the most recent Mortgage that was taken out on this home.Purchase Details
Home Financials for this Owner
Home Financials are based on the most recent Mortgage that was taken out on this home.Purchase Details
Home Financials for this Owner
Home Financials are based on the most recent Mortgage that was taken out on this home.Similar Homes in Wichita, KS
Home Values in the Area
Average Home Value in this Area
Purchase History
| Date | Type | Sale Price | Title Company |
|---|---|---|---|
| Warranty Deed | -- | None Available | |
| Warranty Deed | -- | Security 1St Title | |
| Warranty Deed | -- | Security 1St Title | |
| Warranty Deed | -- | Sunflower Title | |
| Warranty Deed | -- | Orourke Title Company |
Mortgage History
| Date | Status | Loan Amount | Loan Type |
|---|---|---|---|
| Open | $5,332 | FHA | |
| Closed | $4,839 | FHA | |
| Open | $50,858 | FHA | |
| Open | $203,785 | FHA | |
| Closed | $214,051 | FHA | |
| Previous Owner | $185,085 | FHA | |
| Previous Owner | $70,000 | New Conventional | |
| Previous Owner | $172,513 | FHA | |
| Previous Owner | $95,440 | No Value Available |
Property History
| Date | Event | Price | Change | Sq Ft Price |
|---|---|---|---|---|
| 10/04/2016 10/04/16 | Sold | -- | -- | -- |
| 08/31/2016 08/31/16 | Pending | -- | -- | -- |
| 08/28/2016 08/28/16 | For Sale | $220,000 | +16.7% | $86 / Sq Ft |
| 08/14/2014 08/14/14 | Sold | -- | -- | -- |
| 07/14/2014 07/14/14 | Pending | -- | -- | -- |
| 07/09/2014 07/09/14 | For Sale | $188,500 | -4.7% | $74 / Sq Ft |
| 08/16/2013 08/16/13 | Sold | -- | -- | -- |
| 07/16/2013 07/16/13 | Pending | -- | -- | -- |
| 04/16/2013 04/16/13 | For Sale | $197,900 | -- | $77 / Sq Ft |
Tax History Compared to Growth
Tax History
| Year | Tax Paid | Tax Assessment Tax Assessment Total Assessment is a certain percentage of the fair market value that is determined by local assessors to be the total taxable value of land and additions on the property. | Land | Improvement |
|---|---|---|---|---|
| 2025 | $3,959 | $36,570 | $6,003 | $30,567 |
| 2023 | $3,959 | $29,682 | $3,715 | $25,967 |
| 2022 | $3,620 | $29,682 | $3,496 | $26,186 |
| 2021 | $3,324 | $27,232 | $3,496 | $23,736 |
| 2020 | $3,267 | $26,772 | $3,496 | $23,276 |
| 2019 | $2,879 | $23,633 | $3,496 | $20,137 |
| 2018 | $2,763 | $22,724 | $3,450 | $19,274 |
| 2017 | $2,620 | $0 | $0 | $0 |
| 2016 | $2,541 | $0 | $0 | $0 |
| 2015 | $2,511 | $0 | $0 | $0 |
| 2014 | $2,477 | $0 | $0 | $0 |
Agents Affiliated with this Home
-
S
Seller's Agent in 2016
Sarah Lassley
Keller Williams Hometown Partners
-
LYNDA HUELSMAN

Seller's Agent in 2014
LYNDA HUELSMAN
Coldwell Banker Plaza Real Estate
(316) 990-4045
32 Total Sales
-
Jessica Gilmore
J
Buyer's Agent in 2014
Jessica Gilmore
Platinum Realty LLC
(316) 680-1044
2 in this area
31 Total Sales
-
LEE HARP
L
Seller's Agent in 2013
LEE HARP
ERA Great American Realty
(316) 461-5657
26 Total Sales
Map
Source: South Central Kansas MLS
MLS Number: 524825
APN: 133-05-0-12-02-042.00
- 2814 N Keith Ct
- 9706 W Greenspoint St
- 2408 N Amarado St
- 9729 W Westlakes Ct
- 2206 N Chadsworth St
- 2425 N Baytree St
- 9416 W Wyncroft St
- 3106 N Judith St
- 3141 N Judith St
- 2212 N Chadsworth St
- 10010 W Britton St
- 8613 W Oak Ridge Cir
- 3308 N Flat Creek St
- 3345 N Wild Thicket Ct
- 9715 W Cornelison St
- 3338 N Grey Meadow Ct
- 9111 W 21st St N
- 8109 W Meadow Pass Ct
- 10519 Cora St
- 9005 W Westlawn St
