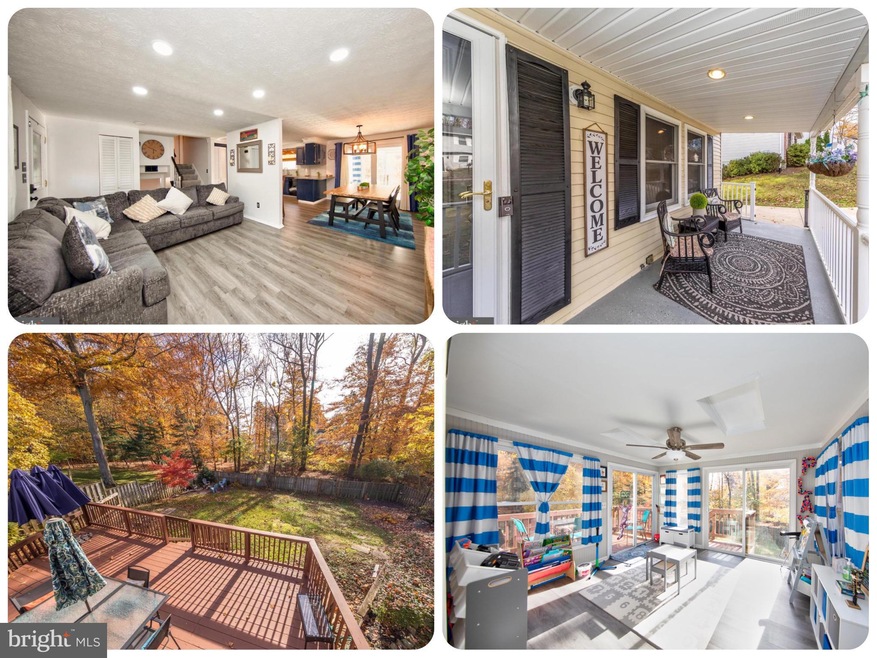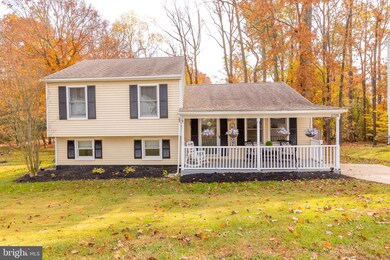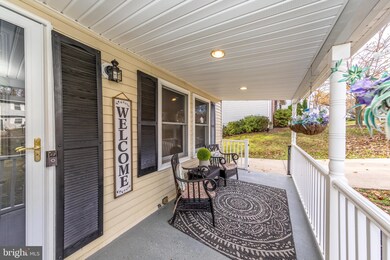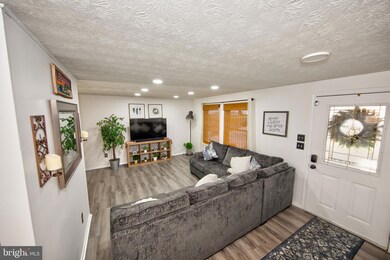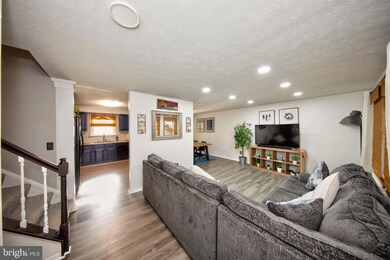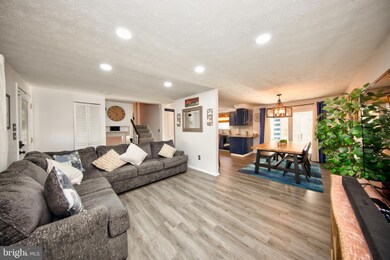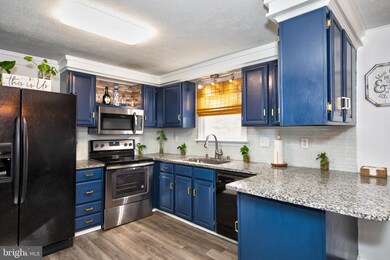
2738 Parallel Path Abingdon, MD 21009
Highlights
- Open Floorplan
- Deck
- Partially Wooded Lot
- Patterson Mill High School Rated A
- Private Lot
- Attic
About This Home
As of January 2024**MOTIVATED SELLER!**Charming Single Family Home in Laurel Valley! This home features 3 bedrooms, 1-1/2 baths, large front porch, fully finished basement, expansive decking, and over 1900 sq ft of living space. The foyer/entryway invites you into an open concept main level that includes a living rm with recess lighting, luxury vinyl flooring, and 2 entrances into the kitchen. The updated kitchen/dining rm combo includes an abundance of counterspace & breakfast bar both w/granite countertops, attractive tile backsplash, all appliances, pantry, luxury vinyl flooring, and slider leading out to the enclosed sunroom. The sunroom addition can be utilized for outside dining, additional play space and so much more with luxury vinyl flooring, ceiling fan, and 2 sliders leading to decks. Ascend the stairs to the upper level and find a primary bedroom with 2 closets including a large walk-in closet, recess lighting & new carpet. Across the hall you will see 2 additional bedrooms all with new carpet, and recess lighting as well as a updated full bath with ceramic tile flooring, a skylight, linen closet, & tub/shower with tile surround. Step down stairs into the cozy family room with gas stove, new carpet, ceiling fan, and access to remodeled half bath and den/laundry area. Step outside from the laundry area to the backyard oasis including an expansive 17 x 24 deck with a free standing bar & views of the large fully fenced in, open yard backing to woods. This home includes a Newer Roof 2016, attractive curb appeal, new carpet, updated baths, updated recess lighting throughout, is in the Patterson Mill school district, close proximity to shopping & I-95, and so much more!
Last Agent to Sell the Property
Cummings & Co. Realtors License #0663493 Listed on: 11/16/2023

Home Details
Home Type
- Single Family
Est. Annual Taxes
- $2,972
Year Built
- Built in 1984
Lot Details
- 10,019 Sq Ft Lot
- Wood Fence
- Landscaped
- Private Lot
- Open Lot
- Partially Wooded Lot
- Backs to Trees or Woods
- Back Yard Fenced, Front and Side Yard
- Property is in excellent condition
- Property is zoned R3
HOA Fees
- $15 Monthly HOA Fees
Home Design
- Split Level Home
- Block Foundation
- Shingle Roof
- Vinyl Siding
Interior Spaces
- Property has 2.5 Levels
- Open Floorplan
- Wet Bar
- Ceiling Fan
- Skylights
- Recessed Lighting
- Double Pane Windows
- Window Screens
- Sliding Doors
- Six Panel Doors
- Family Room Off Kitchen
- Living Room
- Combination Kitchen and Dining Room
- Sun or Florida Room
- Attic
Kitchen
- Eat-In Country Kitchen
- Breakfast Area or Nook
- Electric Oven or Range
- <<builtInMicrowave>>
- Dishwasher
- Stainless Steel Appliances
- Upgraded Countertops
- Disposal
Flooring
- Carpet
- Laminate
- Ceramic Tile
Bedrooms and Bathrooms
- 3 Bedrooms
- En-Suite Primary Bedroom
- Walk-In Closet
- <<tubWithShowerToken>>
Laundry
- Laundry Room
- Dryer
- Washer
Improved Basement
- Walk-Out Basement
- Basement Fills Entire Space Under The House
- Rear Basement Entry
- Laundry in Basement
- Basement Windows
Home Security
- Storm Doors
- Fire and Smoke Detector
Parking
- 2 Parking Spaces
- 2 Driveway Spaces
- On-Street Parking
- Off-Street Parking
Outdoor Features
- Deck
- Rain Gutters
- Porch
Schools
- Patterson Mill Middle School
- Patterson Mill High School
Utilities
- Central Air
- Heat Pump System
- Vented Exhaust Fan
- Underground Utilities
- Natural Gas Water Heater
Community Details
- Association fees include common area maintenance
- Laurel Valley Homeowners Association
- Laurel Valley Subdivision
- Property Manager
Listing and Financial Details
- Tax Lot 12
- Assessor Parcel Number 1301008250
Ownership History
Purchase Details
Home Financials for this Owner
Home Financials are based on the most recent Mortgage that was taken out on this home.Purchase Details
Home Financials for this Owner
Home Financials are based on the most recent Mortgage that was taken out on this home.Purchase Details
Home Financials for this Owner
Home Financials are based on the most recent Mortgage that was taken out on this home.Purchase Details
Home Financials for this Owner
Home Financials are based on the most recent Mortgage that was taken out on this home.Purchase Details
Home Financials for this Owner
Home Financials are based on the most recent Mortgage that was taken out on this home.Purchase Details
Purchase Details
Similar Homes in Abingdon, MD
Home Values in the Area
Average Home Value in this Area
Purchase History
| Date | Type | Sale Price | Title Company |
|---|---|---|---|
| Deed | -- | Black Oak Title | |
| Deed | -- | Black Oak Title | |
| Deed | $355,000 | First American Title | |
| Deed | $273,500 | Key Title Inc | |
| Deed | -- | -- | |
| Deed | -- | -- | |
| Deed | $150,000 | -- | |
| Deed | $124,900 | -- |
Mortgage History
| Date | Status | Loan Amount | Loan Type |
|---|---|---|---|
| Open | $359,110 | FHA | |
| Closed | $359,110 | FHA | |
| Previous Owner | $348,570 | FHA | |
| Previous Owner | $272,865 | New Conventional | |
| Previous Owner | $268,545 | FHA | |
| Previous Owner | $276,000 | Stand Alone Refi Refinance Of Original Loan | |
| Previous Owner | $276,000 | New Conventional | |
| Previous Owner | $25,000 | Future Advance Clause Open End Mortgage | |
| Closed | -- | No Value Available |
Property History
| Date | Event | Price | Change | Sq Ft Price |
|---|---|---|---|---|
| 01/26/2024 01/26/24 | Sold | $355,000 | -1.4% | $180 / Sq Ft |
| 12/29/2023 12/29/23 | Pending | -- | -- | -- |
| 12/26/2023 12/26/23 | Price Changed | $359,900 | -1.4% | $182 / Sq Ft |
| 11/28/2023 11/28/23 | Price Changed | $365,000 | -2.7% | $185 / Sq Ft |
| 11/16/2023 11/16/23 | For Sale | $375,000 | +37.1% | $190 / Sq Ft |
| 10/11/2019 10/11/19 | Sold | $273,500 | 0.0% | $138 / Sq Ft |
| 09/11/2019 09/11/19 | Price Changed | $273,500 | +1.7% | $138 / Sq Ft |
| 09/08/2019 09/08/19 | Pending | -- | -- | -- |
| 09/07/2019 09/07/19 | For Sale | $269,000 | -- | $136 / Sq Ft |
Tax History Compared to Growth
Tax History
| Year | Tax Paid | Tax Assessment Tax Assessment Total Assessment is a certain percentage of the fair market value that is determined by local assessors to be the total taxable value of land and additions on the property. | Land | Improvement |
|---|---|---|---|---|
| 2024 | $3,198 | $293,467 | $0 | $0 |
| 2023 | $2,972 | $272,700 | $82,700 | $190,000 |
| 2022 | $2,773 | $254,467 | $0 | $0 |
| 2021 | $5,466 | $236,233 | $0 | $0 |
| 2020 | $2,516 | $218,000 | $82,700 | $135,300 |
| 2019 | $2,510 | $217,500 | $0 | $0 |
| 2018 | $2,504 | $217,000 | $0 | $0 |
| 2017 | $2,459 | $216,500 | $0 | $0 |
| 2016 | -- | $215,033 | $0 | $0 |
| 2015 | $2,574 | $213,567 | $0 | $0 |
| 2014 | $2,574 | $212,100 | $0 | $0 |
Agents Affiliated with this Home
-
Lindsay Moiles

Seller's Agent in 2024
Lindsay Moiles
Cummings & Co Realtors
(443) 528-4431
130 Total Sales
-
Daniel McGhee

Buyer's Agent in 2024
Daniel McGhee
Homeowners Real Estate
(410) 652-6003
568 Total Sales
-
Sandi Bare

Seller's Agent in 2019
Sandi Bare
Integrity Real Estate
(410) 274-3977
37 Total Sales
Map
Source: Bright MLS
MLS Number: MDHR2027164
APN: 01-008250
- 2709 Laurel Valley Garth
- 304 Boeing Ct
- 2807 Meredith Ct
- 305 Overview Dr
- 28 Mitchell Dr
- 2910 Strathaven Ln
- 2623 Long Meadow Dr
- 333 Sullivan Dr
- 18 Huxley Cir
- 2907 Byron Ct
- 2911 Shelley Ct
- 2956 Sunderland Ct
- 2647 Smallwood Dr
- 2900 Silver Spruce Ln
- 2414 Laurel Bush Rd
- 755 Burgh Westra Way
- 2961 Colchester Ct
- 2823 Moorgrass Ct
- 916 Sidehill Dr
- 724 Hookers Mill Rd
