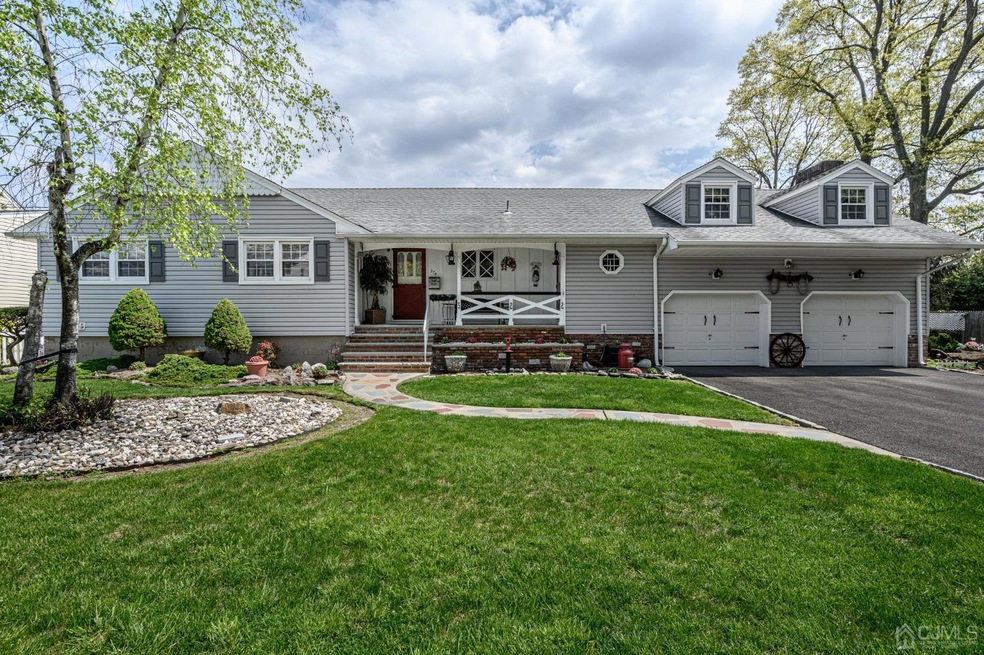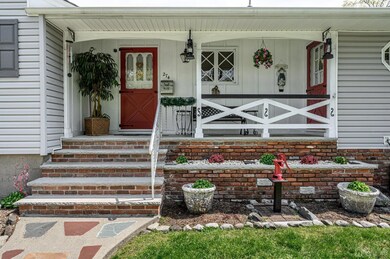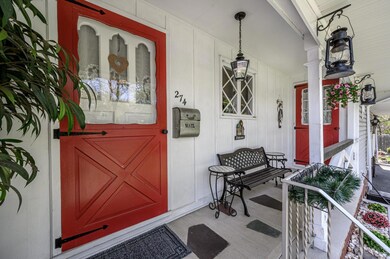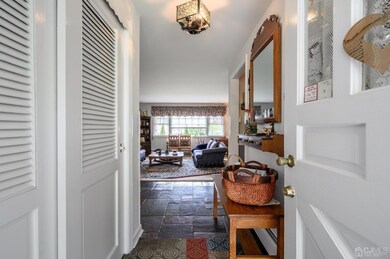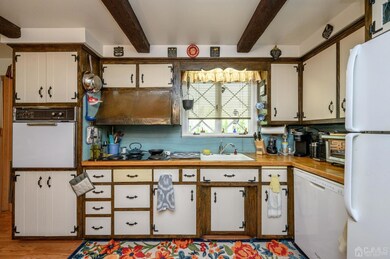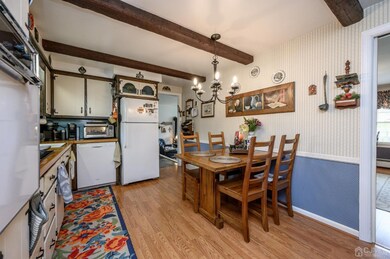
274 Albany St Saddle Brook, NJ 07663
Highlights
- Wood Burning Stove
- Main Floor Primary Bedroom
- 1 Fireplace
- Wood Flooring
- Attic
- Private Yard
About This Home
As of April 2025Home Sweet Home! Charming 3 Bed 2 Bath Ranch with Master Suite, Full Basement, and 3 Car Garage in sought after Saddle Brook is the hidden gem you've been searching for! Lovingly owned and maintained, boasting a peaceful, picture perfect lot on a quiet dead-end street with curb appeal. This lovely home is filled with character and charm with a versatile layout, waiting for you to make it your own! Elegant Formal Dining room features decorative molding, hardwood flooring, and opens to a light and bright sunken Living room. Eat-in-Kitchen offers ample cabinet storage, dinette space, and exposed beams for a rustic charm. Down the hall, the main Full Bath along with 3 sizable Bedrooms, inc the Master Suite. Spacious MBR boasts it's own ensuite Full Bath with accessible stall shower. Enjoy endless entertaining in the Finished Rec room above the Garage, featuring a Dry Bar, sitting area and cozy WB stove. Full Basement offers ample storage- finish it off for even MORE living space! Blissful Enclosed rear Sun Porch offers peaceful views of the park-like yard, complete with storage shed, Patio, and completely fenced-in for your privacy. Bonus toilet and laundry in the Garage. All in a great location, with easy access to NYC public transit, major roads, shopping, county parks and more! Don't miss out!!
Home Details
Home Type
- Single Family
Est. Annual Taxes
- $10,556
Year Built
- Built in 1976
Lot Details
- 8,999 Sq Ft Lot
- Lot Dimensions are 100.00 x 0.00
- Street terminates at a dead end
- Fenced
- Level Lot
- Private Yard
Parking
- 3 Car Attached Garage
- Side by Side Parking
- Additional Parking
- Open Parking
Home Design
- Asphalt Roof
Interior Spaces
- 2,104 Sq Ft Home
- 2-Story Property
- Bar
- 1 Fireplace
- Wood Burning Stove
- Shades
- Drapes & Rods
- Blinds
- Living Room
- Formal Dining Room
- Utility Room
- Attic
Kitchen
- Eat-In Kitchen
- <<OvenToken>>
- Range<<rangeHoodToken>>
- <<microwave>>
- Dishwasher
Flooring
- Wood
- Carpet
- Laminate
- Ceramic Tile
Bedrooms and Bathrooms
- 3 Bedrooms
- Primary Bedroom on Main
- Walk-In Closet
- 2 Full Bathrooms
- Walk-in Shower
Laundry
- Dryer
- Washer
Basement
- Basement Fills Entire Space Under The House
- Basement Storage
Home Security
- Storm Screens
- Storm Doors
Outdoor Features
- Enclosed patio or porch
- Shed
Utilities
- Cooling System Mounted In Outer Wall Opening
- Window Unit Cooling System
- Hot Water Baseboard Heater
- Gas Water Heater
Community Details
- Saddle Brook Subdivision
Ownership History
Purchase Details
Home Financials for this Owner
Home Financials are based on the most recent Mortgage that was taken out on this home.Purchase Details
Home Financials for this Owner
Home Financials are based on the most recent Mortgage that was taken out on this home.Purchase Details
Similar Homes in the area
Home Values in the Area
Average Home Value in this Area
Purchase History
| Date | Type | Sale Price | Title Company |
|---|---|---|---|
| Deed | $690,000 | First American Title | |
| Deed | $690,000 | First American Title | |
| Deed | $625,000 | Main Street Title | |
| Deed | -- | None Listed On Document |
Mortgage History
| Date | Status | Loan Amount | Loan Type |
|---|---|---|---|
| Open | $631,867 | FHA | |
| Closed | $631,867 | FHA | |
| Previous Owner | $450,000 | New Conventional |
Property History
| Date | Event | Price | Change | Sq Ft Price |
|---|---|---|---|---|
| 04/17/2025 04/17/25 | Sold | $690,000 | +6.2% | $385 / Sq Ft |
| 03/24/2025 03/24/25 | Pending | -- | -- | -- |
| 03/13/2025 03/13/25 | For Sale | $649,900 | +4.0% | $363 / Sq Ft |
| 08/01/2024 08/01/24 | Sold | $625,000 | +4.3% | $297 / Sq Ft |
| 05/01/2024 05/01/24 | For Sale | $599,000 | -- | $285 / Sq Ft |
Tax History Compared to Growth
Tax History
| Year | Tax Paid | Tax Assessment Tax Assessment Total Assessment is a certain percentage of the fair market value that is determined by local assessors to be the total taxable value of land and additions on the property. | Land | Improvement |
|---|---|---|---|---|
| 2024 | $10,556 | $475,900 | $225,700 | $250,200 |
| 2023 | $9,995 | $451,900 | $211,500 | $240,400 |
| 2022 | $10,245 | $426,500 | $196,900 | $229,600 |
| 2021 | $9,181 | $391,900 | $176,500 | $215,400 |
| 2020 | $9,852 | $382,600 | $174,100 | $208,500 |
| 2019 | $9,807 | $378,200 | $171,800 | $206,400 |
| 2018 | $9,595 | $378,200 | $173,200 | $205,000 |
| 2017 | $9,631 | $373,600 | $170,800 | $202,800 |
| 2016 | $9,432 | $329,200 | $163,600 | $165,600 |
| 2015 | $8,688 | $329,200 | $163,600 | $165,600 |
| 2014 | $8,375 | $329,200 | $163,600 | $165,600 |
Agents Affiliated with this Home
-
WILLIAM KENNY KWONG
W
Seller's Agent in 2025
WILLIAM KENNY KWONG
EXP Realty, LLC
(908) 590-1257
3 in this area
61 Total Sales
-
Mohamad Sankar

Buyer's Agent in 2025
Mohamad Sankar
Keller Williams Village Square Realty - Wyckoff
(973) 261-3995
1 in this area
87 Total Sales
-
Robert Dekanski

Seller's Agent in 2024
Robert Dekanski
RE/MAX
(800) 691-0485
3 in this area
2,971 Total Sales
-
Rajat Seth
R
Seller Co-Listing Agent in 2024
Rajat Seth
RE/MAX
(908) 242-0002
1 in this area
287 Total Sales
Map
Source: All Jersey MLS
MLS Number: 2411287R
APN: 57-00902-0000-00009
- 320 Saddle River Rd
- 26 Leswing Ave
- 24 Macarthur Dr
- 26 Platt Ave
- 51 Terrace Ave
- 175 Rochelle Ave Unit 124
- 175 Rochelle Ave Unit 309
- 175 Rochelle Ave Unit 323
- 175 Rochelle Ave Unit 110
- 175 Rochelle Ave Unit 308
- 140 Platt Ave
- 53 Ackerman Ave
- 133 Catherine Ave
- 6 Patton Ct
- 160 Howard Ave
- 31 Colling Ave
- A37 Harvey Ave
- 19 Woodward St
- 20 Chestnut Ave
- 20 Sherry Ln Unit 20
