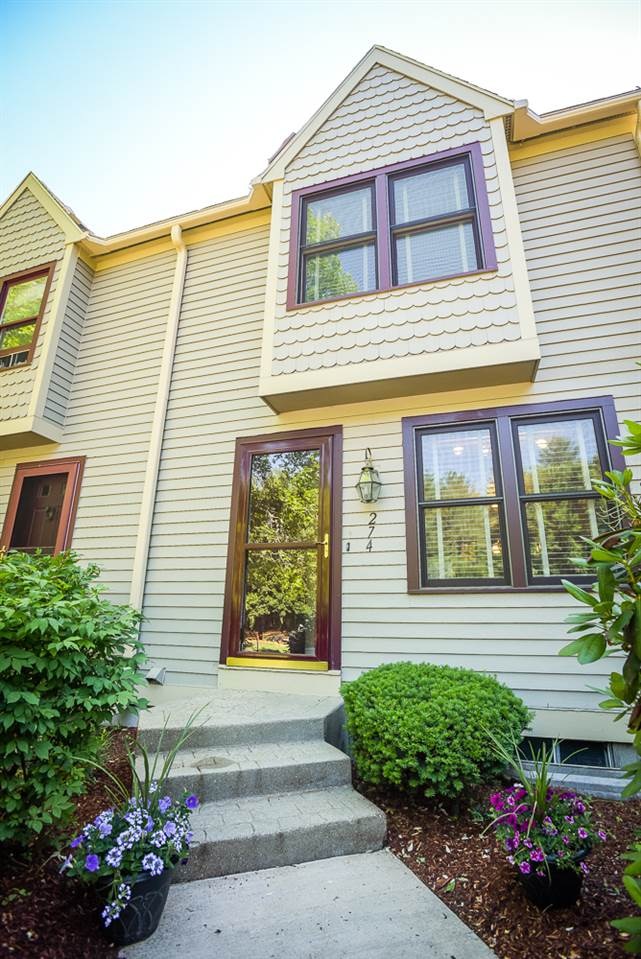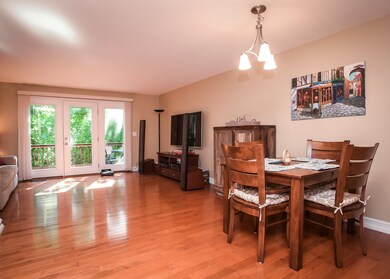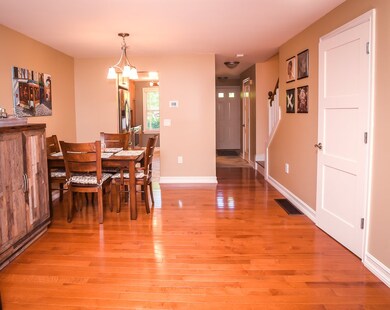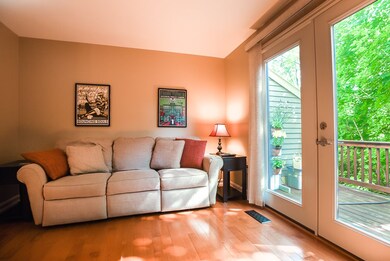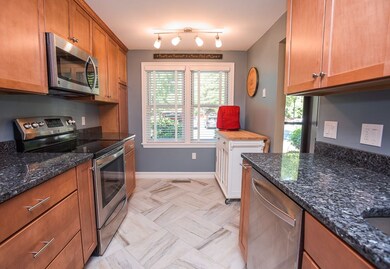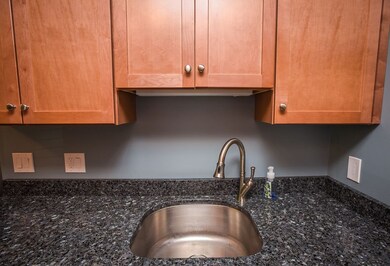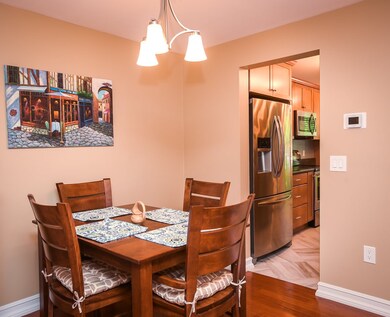
274 Bartemus Trail Unit U12 Nashua, NH 03063
Northwest Nashua NeighborhoodHighlights
- Boat or Launch Ramp
- Community Boat Launch
- Countryside Views
- Water Access
- River Front
- Clubhouse
About This Home
As of July 2024This Hollis Crossing townhouse is sure to impress even the most discerning buyer. Completely renovated over the past three years and the sellers spared no expense. Gorgeous Italian tile in the entry and kitchen, gleaming hardwood maple floors throughout, custom baseboards, new windows, custom blinds, solid wood doors, granite counters, stainless appliances, updated bathrooms and fully finished walk-out basement with separate laundry room. Amenities include 97 acres of riverfront, walking trails, two pools, clubhouse, basketball and tennis courts. Easy access to Rt 3, schools and shopping. Showings to begin on 6/23/18
Last Agent to Sell the Property
Amanda Yonkin
Redfin Corporation License #067419 Listed on: 06/21/2018

Last Buyer's Agent
Laurie LeMay
Keller Williams Realty-Metropolitan License #062601

Townhouse Details
Home Type
- Townhome
Est. Annual Taxes
- $3,680
Year Built
- Built in 1987
Lot Details
- River Front
- Landscaped
- Wooded Lot
HOA Fees
- $298 Monthly HOA Fees
Home Design
- Poured Concrete
- Wood Frame Construction
- Shingle Roof
- Clap Board Siding
- Shake Siding
Interior Spaces
- 2-Story Property
- Ceiling Fan
- Blinds
- Combination Dining and Living Room
- Countryside Views
Kitchen
- Electric Range
- <<microwave>>
- Dishwasher
Flooring
- Wood
- Tile
Bedrooms and Bathrooms
- 2 Bedrooms
Laundry
- Dryer
- Washer
Finished Basement
- Heated Basement
- Walk-Out Basement
- Natural lighting in basement
Home Security
Parking
- 2 Car Parking Spaces
- Paved Parking
- Visitor Parking
Outdoor Features
- Water Access
- Boat or Launch Ramp
- Stream or River on Lot
- Deck
Schools
- Broad Street Elementary School
- Elm Street Middle School
- Nashua High School North
Utilities
- Forced Air Zoned Heating and Cooling System
- Heating System Uses Natural Gas
- Natural Gas Water Heater
Listing and Financial Details
- Legal Lot and Block 12-274 / 4
Community Details
Overview
- Association fees include landscaping, plowing, recreation, trash, condo fee
- Master Insurance
- Hollis Crossing Condos
Amenities
- Common Area
- Clubhouse
Recreation
- Community Boat Launch
- Tennis Courts
- Community Basketball Court
- Community Pool
- Hiking Trails
- Trails
- Snow Removal
Security
- Fire and Smoke Detector
Ownership History
Purchase Details
Home Financials for this Owner
Home Financials are based on the most recent Mortgage that was taken out on this home.Purchase Details
Home Financials for this Owner
Home Financials are based on the most recent Mortgage that was taken out on this home.Purchase Details
Home Financials for this Owner
Home Financials are based on the most recent Mortgage that was taken out on this home.Purchase Details
Purchase Details
Similar Homes in Nashua, NH
Home Values in the Area
Average Home Value in this Area
Purchase History
| Date | Type | Sale Price | Title Company |
|---|---|---|---|
| Warranty Deed | $415,000 | None Available | |
| Warranty Deed | $415,000 | None Available | |
| Warranty Deed | $345,000 | None Available | |
| Warranty Deed | $345,000 | None Available | |
| Deed | $138,000 | -- | |
| Deed | $138,000 | -- | |
| Foreclosure Deed | $128,200 | -- | |
| Foreclosure Deed | $128,200 | -- | |
| Warranty Deed | $120,000 | -- | |
| Warranty Deed | $120,000 | -- |
Mortgage History
| Date | Status | Loan Amount | Loan Type |
|---|---|---|---|
| Open | $269,750 | Purchase Money Mortgage | |
| Closed | $269,750 | Purchase Money Mortgage | |
| Previous Owner | $136,145 | Purchase Money Mortgage | |
| Previous Owner | $20,000 | Unknown |
Property History
| Date | Event | Price | Change | Sq Ft Price |
|---|---|---|---|---|
| 07/17/2024 07/17/24 | Sold | $415,000 | +7.8% | $240 / Sq Ft |
| 06/18/2024 06/18/24 | Pending | -- | -- | -- |
| 06/12/2024 06/12/24 | For Sale | $385,000 | +11.6% | $223 / Sq Ft |
| 12/01/2022 12/01/22 | Sold | $345,000 | -1.4% | $192 / Sq Ft |
| 11/15/2022 11/15/22 | Pending | -- | -- | -- |
| 11/01/2022 11/01/22 | Price Changed | $350,000 | -4.1% | $194 / Sq Ft |
| 10/16/2022 10/16/22 | For Sale | $365,000 | +49.0% | $203 / Sq Ft |
| 07/05/2018 07/05/18 | Sold | $245,000 | -0.8% | $136 / Sq Ft |
| 06/24/2018 06/24/18 | Pending | -- | -- | -- |
| 06/21/2018 06/21/18 | For Sale | $247,000 | -- | $137 / Sq Ft |
Tax History Compared to Growth
Tax History
| Year | Tax Paid | Tax Assessment Tax Assessment Total Assessment is a certain percentage of the fair market value that is determined by local assessors to be the total taxable value of land and additions on the property. | Land | Improvement |
|---|---|---|---|---|
| 2023 | $5,391 | $295,700 | $0 | $295,700 |
| 2022 | $5,285 | $292,500 | $0 | $292,500 |
| 2021 | $4,419 | $190,300 | $0 | $190,300 |
| 2020 | $4,303 | $190,300 | $0 | $190,300 |
| 2019 | $4,141 | $190,300 | $0 | $190,300 |
| 2018 | $4,036 | $190,300 | $0 | $190,300 |
| 2017 | $3,680 | $142,700 | $0 | $142,700 |
| 2016 | $3,577 | $142,700 | $0 | $142,700 |
| 2015 | $3,500 | $142,700 | $0 | $142,700 |
| 2014 | $3,432 | $142,700 | $0 | $142,700 |
Agents Affiliated with this Home
-
Jennifer Frost

Seller's Agent in 2024
Jennifer Frost
Keller Williams Realty Metro-Londonderry
(603) 320-5020
2 in this area
59 Total Sales
-
Heidi Johnson
H
Buyer's Agent in 2024
Heidi Johnson
Compass New England, LLC
(978) 902-2933
1 in this area
23 Total Sales
-
L
Seller's Agent in 2022
Laurie LeMay
Keller Williams Realty-Metropolitan
-
Brian Frost

Buyer's Agent in 2022
Brian Frost
NH Dept. of Transportation
(603) 437-3200
1 in this area
1 Total Sale
-
A
Seller's Agent in 2018
Amanda Yonkin
Redfin Corporation
Map
Source: PrimeMLS
MLS Number: 4702041
APN: NASH-000000-000004-000012-000274F
- 3 Bartemus Trail Unit U106
- 11 Bartemus Trail Unit 207
- 102 Dalton St
- 16 Gloucester Ln Unit U51
- 11 Gloucester Ln Unit U33
- 7 Nelson St
- 38 Dianne St
- 668 W Hollis St
- 5 Christian Dr
- 10 Benjamins Way
- 4 Gary St
- 20 Cimmarron Dr
- 12 Ledgewood Hills Dr Unit 204
- 12 Ledgewood Hills Dr Unit 102
- 0 Nartoff Rd
- 33 Carlene Dr Unit U31
- 40 Laurel Ct Unit U308
- 47 Dogwood Dr Unit U202
- 22 Rideout Rd
- 16 Laurel Ct Unit U320
