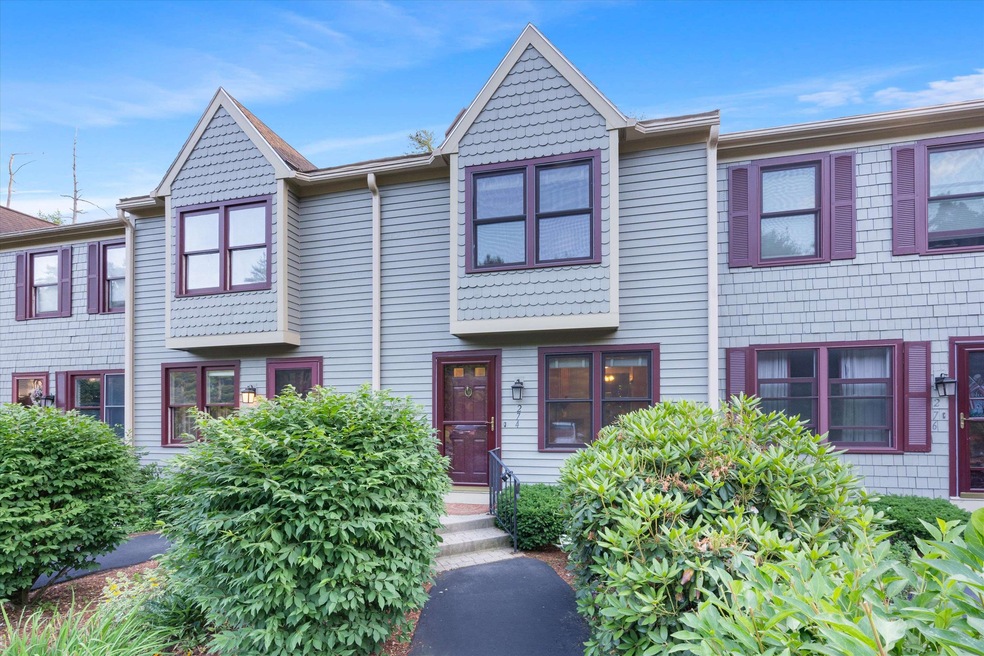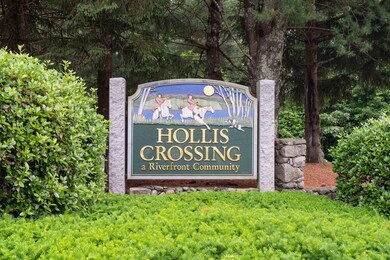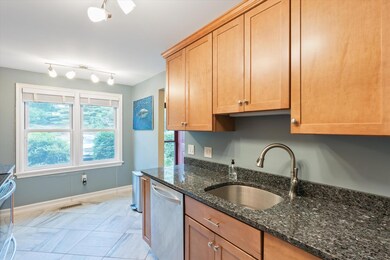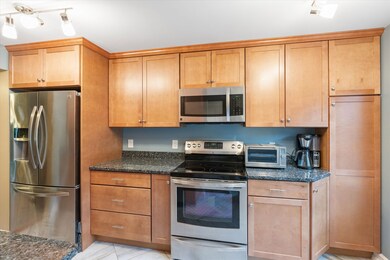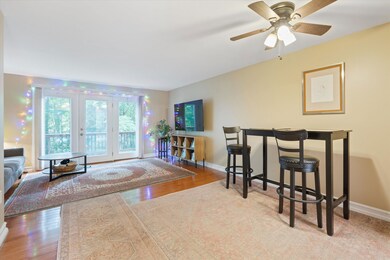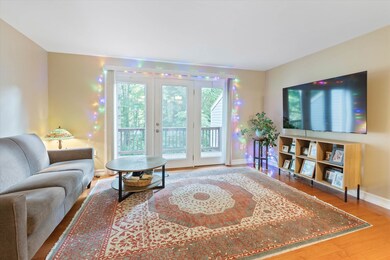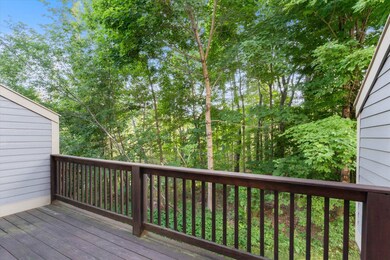
274 Bartemus Trail Unit U12 Nashua, NH 03063
Northwest Nashua NeighborhoodHighlights
- Water Access
- Clubhouse
- Stream or River on Lot
- Community Boat Launch
- Deck
- Wooded Lot
About This Home
As of July 2024Take advantage of ample room for relaxation, retreat and entertainment in this appealing and welcoming Hollis Crossing townhouse. The inviting entry and kitchen showcase durable, striking Italian tile, while smooth maple floors extend throughout the home. A well-lit galley kitchen features efficient storage and the open layout of the living and dining space adds to the ambiance. With two generous bedrooms upstairs and a family room in the finished walkout basement you have 3 levels of living space. Sliders lead to a long private deck off the main floor and there is also a patio below. An array of updates were completed in 2018, including custom baseboards, new windows, custom blinds, solid wood doors, granite countertops, and stainless steel appliances. Updated bathrooms and a separate laundry room add to the home's appeal. Hollis Crossing offers a vibrant lifestyle at your doorstep in a beautifully landscaped, 97-acre natural setting along the Nashua River. Enjoy scenic walking and jogging trails, as well as access to two pools, a clubhouse, softball field, basketball and tennis courts. The community is convenient to Route 3, schools, shopping and even has a bus stop on site. For outdoor enthusiasts, there is a dedicated area for canoe and kayak launching, storage, and docking on the Nashua River. The lush natural surroundings, low-maintenance living and pet-friendly policies make this condo an ideal choice for those seeking comfort, convenience, and charm.
Last Agent to Sell the Property
Keller Williams Realty Metro-Londonderry License #047736 Listed on: 06/12/2024

Townhouse Details
Home Type
- Townhome
Est. Annual Taxes
- $5,391
Year Built
- Built in 1987
Lot Details
- Landscaped
- Wooded Lot
HOA Fees
- $375 Monthly HOA Fees
Home Design
- Concrete Foundation
- Wood Frame Construction
- Shingle Roof
Interior Spaces
- 2-Story Property
- Cathedral Ceiling
- Ceiling Fan
- Blinds
- Dining Area
Kitchen
- Stove
- <<microwave>>
- Dishwasher
Flooring
- Wood
- Tile
Bedrooms and Bathrooms
- 2 Bedrooms
Finished Basement
- Walk-Out Basement
- Laundry in Basement
Parking
- Shared Driveway
- Paved Parking
- Off-Street Parking
Outdoor Features
- Water Access
- Shared Private Water Access
- Stream or River on Lot
- Deck
- Patio
Utilities
- Forced Air Heating System
- Heating System Uses Natural Gas
- Programmable Thermostat
- Underground Utilities
- Internet Available
- Cable TV Available
Listing and Financial Details
- Legal Lot and Block 12-24 / 4
Community Details
Overview
- Association fees include landscaping, plowing, trash
- Master Insurance
- Foxfire Association
- Hollis Crossing Condos
Amenities
- Common Area
- Clubhouse
Recreation
- Community Boat Launch
- Tennis Courts
- Community Basketball Court
- Community Pool
- Trails
- Snow Removal
Ownership History
Purchase Details
Home Financials for this Owner
Home Financials are based on the most recent Mortgage that was taken out on this home.Purchase Details
Home Financials for this Owner
Home Financials are based on the most recent Mortgage that was taken out on this home.Purchase Details
Home Financials for this Owner
Home Financials are based on the most recent Mortgage that was taken out on this home.Purchase Details
Purchase Details
Similar Homes in Nashua, NH
Home Values in the Area
Average Home Value in this Area
Purchase History
| Date | Type | Sale Price | Title Company |
|---|---|---|---|
| Warranty Deed | $415,000 | None Available | |
| Warranty Deed | $415,000 | None Available | |
| Warranty Deed | $345,000 | None Available | |
| Warranty Deed | $345,000 | None Available | |
| Deed | $138,000 | -- | |
| Deed | $138,000 | -- | |
| Foreclosure Deed | $128,200 | -- | |
| Foreclosure Deed | $128,200 | -- | |
| Warranty Deed | $120,000 | -- | |
| Warranty Deed | $120,000 | -- |
Mortgage History
| Date | Status | Loan Amount | Loan Type |
|---|---|---|---|
| Open | $269,750 | Purchase Money Mortgage | |
| Closed | $269,750 | Purchase Money Mortgage | |
| Previous Owner | $136,145 | Purchase Money Mortgage | |
| Previous Owner | $20,000 | Unknown |
Property History
| Date | Event | Price | Change | Sq Ft Price |
|---|---|---|---|---|
| 07/17/2024 07/17/24 | Sold | $415,000 | +7.8% | $240 / Sq Ft |
| 06/18/2024 06/18/24 | Pending | -- | -- | -- |
| 06/12/2024 06/12/24 | For Sale | $385,000 | +11.6% | $223 / Sq Ft |
| 12/01/2022 12/01/22 | Sold | $345,000 | -1.4% | $192 / Sq Ft |
| 11/15/2022 11/15/22 | Pending | -- | -- | -- |
| 11/01/2022 11/01/22 | Price Changed | $350,000 | -4.1% | $194 / Sq Ft |
| 10/16/2022 10/16/22 | For Sale | $365,000 | +49.0% | $203 / Sq Ft |
| 07/05/2018 07/05/18 | Sold | $245,000 | -0.8% | $136 / Sq Ft |
| 06/24/2018 06/24/18 | Pending | -- | -- | -- |
| 06/21/2018 06/21/18 | For Sale | $247,000 | -- | $137 / Sq Ft |
Tax History Compared to Growth
Tax History
| Year | Tax Paid | Tax Assessment Tax Assessment Total Assessment is a certain percentage of the fair market value that is determined by local assessors to be the total taxable value of land and additions on the property. | Land | Improvement |
|---|---|---|---|---|
| 2023 | $5,391 | $295,700 | $0 | $295,700 |
| 2022 | $5,285 | $292,500 | $0 | $292,500 |
| 2021 | $4,419 | $190,300 | $0 | $190,300 |
| 2020 | $4,303 | $190,300 | $0 | $190,300 |
| 2019 | $4,141 | $190,300 | $0 | $190,300 |
| 2018 | $4,036 | $190,300 | $0 | $190,300 |
| 2017 | $3,680 | $142,700 | $0 | $142,700 |
| 2016 | $3,577 | $142,700 | $0 | $142,700 |
| 2015 | $3,500 | $142,700 | $0 | $142,700 |
| 2014 | $3,432 | $142,700 | $0 | $142,700 |
Agents Affiliated with this Home
-
Jennifer Frost

Seller's Agent in 2024
Jennifer Frost
Keller Williams Realty Metro-Londonderry
(603) 320-5020
2 in this area
59 Total Sales
-
Heidi Johnson
H
Buyer's Agent in 2024
Heidi Johnson
Compass New England, LLC
(978) 902-2933
1 in this area
23 Total Sales
-
L
Seller's Agent in 2022
Laurie LeMay
Keller Williams Realty-Metropolitan
-
Brian Frost

Buyer's Agent in 2022
Brian Frost
NH Dept. of Transportation
(603) 437-3200
1 in this area
1 Total Sale
-
A
Seller's Agent in 2018
Amanda Yonkin
Redfin Corporation
Map
Source: PrimeMLS
MLS Number: 5000296
APN: NASH-000000-000004-000012-000274F
- 3 Bartemus Trail Unit U106
- 11 Bartemus Trail Unit 207
- 102 Dalton St
- 16 Gloucester Ln Unit U51
- 11 Gloucester Ln Unit U33
- 7 Nelson St
- 38 Dianne St
- 668 W Hollis St
- 5 Christian Dr
- 10 Benjamins Way
- 4 Gary St
- 20 Cimmarron Dr
- 12 Ledgewood Hills Dr Unit 204
- 12 Ledgewood Hills Dr Unit 102
- 0 Nartoff Rd
- 33 Carlene Dr Unit U31
- 40 Laurel Ct Unit U308
- 47 Dogwood Dr Unit U202
- 22 Rideout Rd
- 16 Laurel Ct Unit U320
