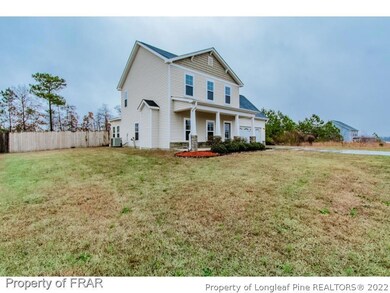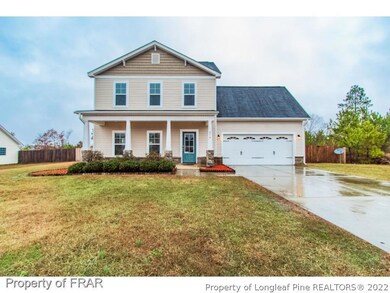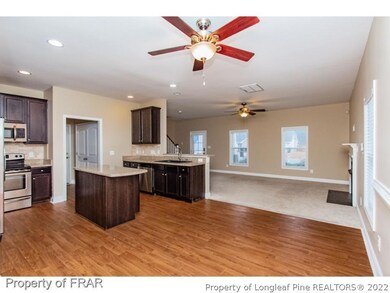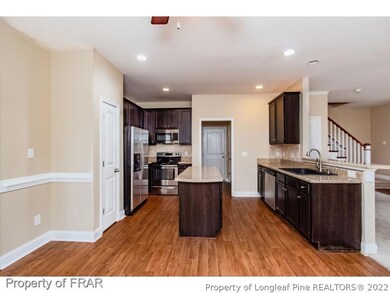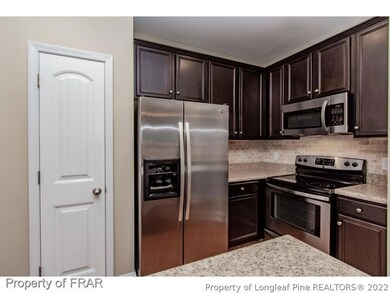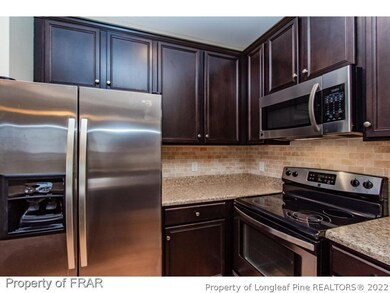
274 Fifty Caliber Dr Broadway, NC 27505
Highlights
- Attic
- No HOA
- Eat-In Kitchen
- Sun or Florida Room
- 2 Car Attached Garage
- Walk-In Closet
About This Home
As of February 2019BETTER THAN NEW HOME IN BEAUTIFUL NEIGHBORHOOD & GREAT LOCATION.CLOSE TO SCHOOLS,SHOPPING,FT.BRAGG.OPEN FLOOR PLAN PERFECT FOR ENTERTAINING.KITCHEN HAS BREAKFAST BAR AND OPENS TO EAT-IN AREA AND GREAT ROOM.ALL 3 BEDROOMS W/BONUS ROOM UPSTAIRS(COULD BE 4TH BEDROOM)LARGE MASTER SUITE WITH TREY CEILING AND DOUBLD VANITY.FRESHLY PAINTED AND LANDSCAPED.SUNROOM OPENS TO KITCHEN AND GREAT ROOM AMD OVERLOOKS LARGE /FENCED BACKYARD W/STORAGE SHED AND PLENTY OF SPACE TO PLAY!
Last Agent to Sell the Property
COLDWELL BANKER ADVANTAGE - YADKIN ROAD License #283870 Listed on: 12/19/2018

Home Details
Home Type
- Single Family
Est. Annual Taxes
- $1,636
Year Built
- Built in 2012
Lot Details
- Privacy Fence
- Back Yard Fenced
- Property is in good condition
Parking
- 2 Car Attached Garage
Home Design
- Slab Foundation
- Vinyl Siding
Interior Spaces
- 1,843 Sq Ft Home
- 2-Story Property
- Ceiling Fan
- Factory Built Fireplace
- Gas Log Fireplace
- Insulated Windows
- Blinds
- Combination Kitchen and Dining Room
- Sun or Florida Room
- Washer and Dryer Hookup
- Attic
Kitchen
- Eat-In Kitchen
- Range<<rangeHoodToken>>
- <<microwave>>
- Dishwasher
- Disposal
Flooring
- Carpet
- Vinyl
Bedrooms and Bathrooms
- 3 Bedrooms
- Walk-In Closet
Home Security
- Home Security System
- Fire and Smoke Detector
Outdoor Features
- Patio
- Outdoor Storage
Schools
- Anderson Creek Primary Elementary School
- Western Harnett Middle School
- Western Harnett High School
Utilities
- Forced Air Zoned Heating and Cooling System
- Heat Pump System
Community Details
- No Home Owners Association
- Pattons Point Subdivision
Listing and Financial Details
- Home warranty included in the sale of the property
- Tax Lot 37
- Assessor Parcel Number 039597003933
Ownership History
Purchase Details
Home Financials for this Owner
Home Financials are based on the most recent Mortgage that was taken out on this home.Purchase Details
Home Financials for this Owner
Home Financials are based on the most recent Mortgage that was taken out on this home.Purchase Details
Purchase Details
Home Financials for this Owner
Home Financials are based on the most recent Mortgage that was taken out on this home.Similar Home in Broadway, NC
Home Values in the Area
Average Home Value in this Area
Purchase History
| Date | Type | Sale Price | Title Company |
|---|---|---|---|
| Warranty Deed | $178,500 | None Available | |
| Warranty Deed | $176,000 | None Available | |
| Warranty Deed | $54,000 | None Available | |
| Warranty Deed | $135,000 | -- |
Mortgage History
| Date | Status | Loan Amount | Loan Type |
|---|---|---|---|
| Open | $182,235 | VA | |
| Previous Owner | $112,500 | Purchase Money Mortgage |
Property History
| Date | Event | Price | Change | Sq Ft Price |
|---|---|---|---|---|
| 02/15/2019 02/15/19 | Sold | $178,400 | 0.0% | $97 / Sq Ft |
| 01/20/2019 01/20/19 | Pending | -- | -- | -- |
| 12/19/2018 12/19/18 | For Sale | $178,400 | 0.0% | $97 / Sq Ft |
| 10/16/2017 10/16/17 | Rented | -- | -- | -- |
| 10/16/2017 10/16/17 | For Rent | -- | -- | -- |
| 06/29/2017 06/29/17 | Rented | -- | -- | -- |
| 06/29/2017 06/29/17 | For Rent | -- | -- | -- |
| 10/18/2016 10/18/16 | Rented | -- | -- | -- |
| 09/18/2016 09/18/16 | Under Contract | -- | -- | -- |
| 06/07/2016 06/07/16 | For Rent | -- | -- | -- |
| 01/30/2013 01/30/13 | Sold | $176,000 | 0.0% | $98 / Sq Ft |
| 01/09/2013 01/09/13 | Pending | -- | -- | -- |
| 03/06/2012 03/06/12 | For Sale | $176,000 | -- | $98 / Sq Ft |
Tax History Compared to Growth
Tax History
| Year | Tax Paid | Tax Assessment Tax Assessment Total Assessment is a certain percentage of the fair market value that is determined by local assessors to be the total taxable value of land and additions on the property. | Land | Improvement |
|---|---|---|---|---|
| 2024 | $1,636 | $218,170 | $0 | $0 |
| 2023 | $1,636 | $218,170 | $0 | $0 |
| 2022 | $1,483 | $218,170 | $0 | $0 |
| 2021 | $1,483 | $162,600 | $0 | $0 |
| 2020 | $1,467 | $162,600 | $0 | $0 |
| 2019 | $1,452 | $162,600 | $0 | $0 |
| 2018 | $1,436 | $162,600 | $0 | $0 |
| 2017 | $1,436 | $162,600 | $0 | $0 |
| 2016 | $1,497 | $169,860 | $0 | $0 |
| 2015 | -- | $169,860 | $0 | $0 |
| 2014 | -- | $169,860 | $0 | $0 |
Agents Affiliated with this Home
-
Tony de la Vega
T
Seller's Agent in 2019
Tony de la Vega
COLDWELL BANKER ADVANTAGE - YADKIN ROAD
(910) 568-6127
193 Total Sales
-
SANDRA OWENS
S
Buyer's Agent in 2019
SANDRA OWENS
ERA STROTHER REAL ESTATE
(910) 489-6027
161 Total Sales
-
REMAX SP RENTALS
R
Seller's Agent in 2017
REMAX SP RENTALS
RE/MAX
(919) 499-0609
-
N
Seller's Agent in 2013
NON EXISTING AGENT
COLDWELL BANKER ADVANTAGE #2- HARNETT CO.
Map
Source: Longleaf Pine REALTORS®
MLS Number: 553498
APN: 039597 0039 33
- 12 Schoomaker Ct
- 19 Fifty Caliber Dr
- 127 Strike Eagle Dr
- 37 Gibbs Rd
- 90 Stock Market Dr
- 145 Tower Dr
- 96 Abram Ct
- 16 Lansing Ct E
- 182 Gunner Ct
- 187 Gunner Ct
- 668 Blossom Trail
- 622 Blossom Trail
- 669 Blossom Trail
- 638 Blossom Trail
- 508 Blossom Trail
- 652 Blossom Trail
- 566 Blossom Trail
- 700 Blossom Trail
- 597 Blossom Trail
- 536 Blossom Trail

