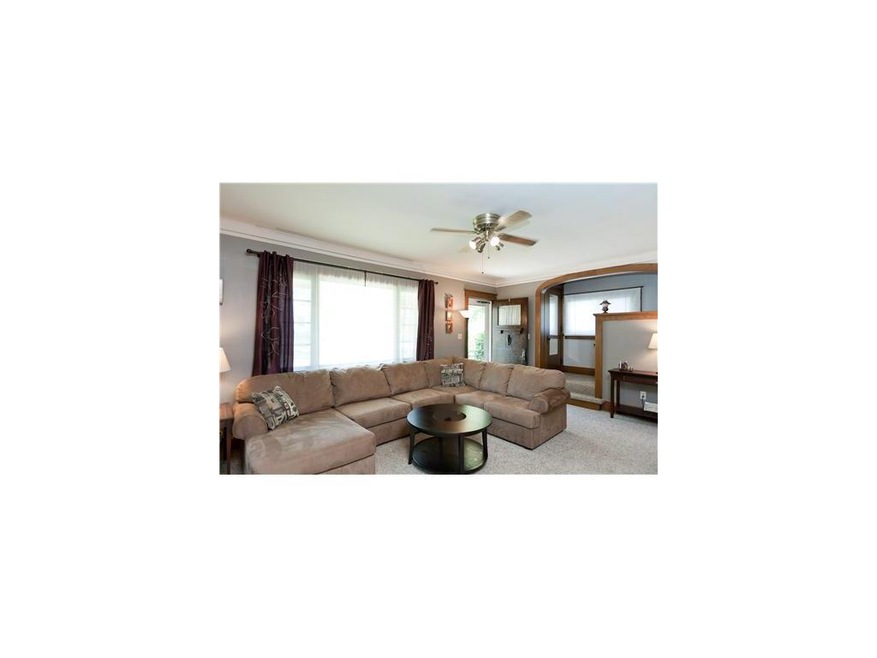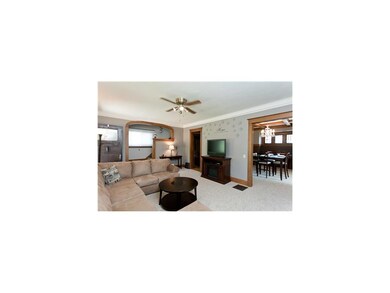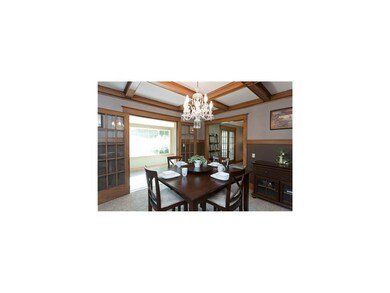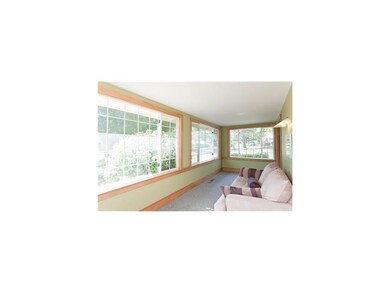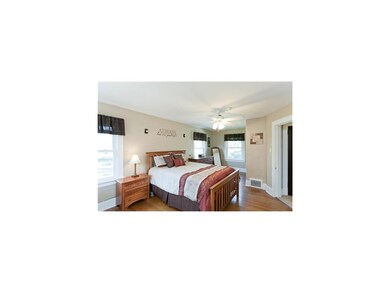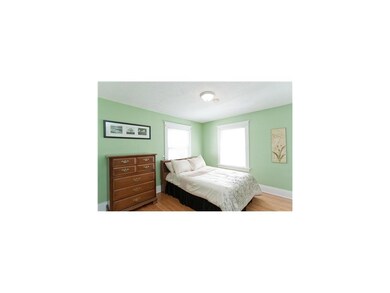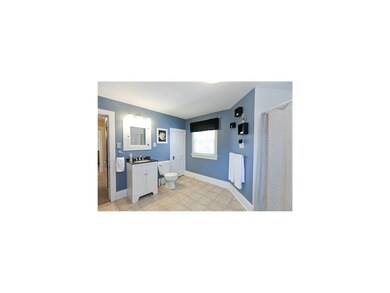
274 Highland Dr NW Cedar Rapids, IA 52405
Cleveland Area NeighborhoodHighlights
- Deck
- Great Room
- 1 Car Attached Garage
- Recreation Room
- Formal Dining Room
- Eat-In Kitchen
About This Home
As of October 2017This home has so many beautiful living spaces for you to enjoy. A bright sun porch with windows galore is the perfect place to ready, study and relax! The formal dining room has beautiful hardwood ceiling beams and can accommodate a sizeable dining room table. Roomy kitchen has maple cabinets, a pantry, desk area, and eat-in nook. The master bedroom is extra large, has two closets, and is near the oversized main bath. The lower level is a total mancave and entertainment zone -- including a rec room with a wet bar, full size refrigerator, and half bath. There is also a large workshop/storage room in the lower level. The attic is finished with a bedroom and a separate office/hobby space. Other amenities include brand new carpet, a fenced yard, side deck, and super curb appeal. Welcome home!
Last Buyer's Agent
Dawn Hayes
IOWA REALTY
Home Details
Home Type
- Single Family
Est. Annual Taxes
- $2,492
Year Built
- 1916
Lot Details
- Lot Dimensions are 70 x 70
- Fenced
Home Design
- Frame Construction
Interior Spaces
- 2-Story Property
- Great Room
- Formal Dining Room
- Recreation Room
- Basement Fills Entire Space Under The House
Kitchen
- Eat-In Kitchen
- Range<<rangeHoodToken>>
- <<microwave>>
- Dishwasher
- Disposal
Bedrooms and Bathrooms
- 3 Bedrooms
- Primary bedroom located on second floor
Parking
- 1 Car Attached Garage
- Garage Door Opener
Outdoor Features
- Deck
Utilities
- Forced Air Cooling System
- Heating System Uses Gas
- Electric Water Heater
- Satellite Dish
- Cable TV Available
Ownership History
Purchase Details
Home Financials for this Owner
Home Financials are based on the most recent Mortgage that was taken out on this home.Purchase Details
Home Financials for this Owner
Home Financials are based on the most recent Mortgage that was taken out on this home.Purchase Details
Home Financials for this Owner
Home Financials are based on the most recent Mortgage that was taken out on this home.Purchase Details
Home Financials for this Owner
Home Financials are based on the most recent Mortgage that was taken out on this home.Similar Homes in Cedar Rapids, IA
Home Values in the Area
Average Home Value in this Area
Purchase History
| Date | Type | Sale Price | Title Company |
|---|---|---|---|
| Deed | -- | -- | |
| Warranty Deed | $132,500 | None Available | |
| Warranty Deed | $128,500 | None Available | |
| Warranty Deed | $114,500 | -- |
Mortgage History
| Date | Status | Loan Amount | Loan Type |
|---|---|---|---|
| Open | $126,100 | No Value Available | |
| Closed | -- | No Value Available | |
| Closed | $126,100 | New Conventional | |
| Previous Owner | $129,050 | VA | |
| Previous Owner | $116,100 | Unknown | |
| Previous Owner | $109,250 | No Value Available |
Property History
| Date | Event | Price | Change | Sq Ft Price |
|---|---|---|---|---|
| 10/05/2017 10/05/17 | Sold | $135,000 | 0.0% | $62 / Sq Ft |
| 09/06/2017 09/06/17 | Pending | -- | -- | -- |
| 09/06/2017 09/06/17 | Price Changed | $135,000 | -1.8% | $62 / Sq Ft |
| 08/16/2017 08/16/17 | Price Changed | $137,500 | -1.8% | $63 / Sq Ft |
| 07/19/2017 07/19/17 | For Sale | $140,000 | +5.7% | $65 / Sq Ft |
| 08/30/2012 08/30/12 | Sold | $132,500 | -1.8% | $61 / Sq Ft |
| 07/05/2012 07/05/12 | Pending | -- | -- | -- |
| 06/07/2012 06/07/12 | For Sale | $134,900 | -- | $62 / Sq Ft |
Tax History Compared to Growth
Tax History
| Year | Tax Paid | Tax Assessment Tax Assessment Total Assessment is a certain percentage of the fair market value that is determined by local assessors to be the total taxable value of land and additions on the property. | Land | Improvement |
|---|---|---|---|---|
| 2023 | $3,346 | $176,300 | $30,600 | $145,700 |
| 2022 | $3,200 | $158,600 | $27,000 | $131,600 |
| 2021 | $3,326 | $154,500 | $25,700 | $128,800 |
| 2020 | $3,326 | $150,700 | $22,100 | $128,600 |
| 2019 | $2,820 | $130,800 | $22,100 | $108,700 |
| 2018 | $2,668 | $130,800 | $22,100 | $108,700 |
| 2017 | $2,626 | $123,400 | $22,100 | $101,300 |
| 2016 | $2,626 | $123,500 | $19,600 | $103,900 |
| 2015 | $2,712 | $127,450 | $19,600 | $107,850 |
| 2014 | $2,712 | $127,450 | $19,600 | $107,850 |
| 2013 | $2,654 | $127,450 | $19,600 | $107,850 |
Agents Affiliated with this Home
-
D
Seller's Agent in 2017
Dawn Hayes
IOWA REALTY
-
Jaime Whitehead

Buyer's Agent in 2017
Jaime Whitehead
RE/MAX
(319) 651-2551
117 Total Sales
-
Amy Starr

Seller's Agent in 2012
Amy Starr
Keller Williams Legacy Group
(319) 431-5363
84 Total Sales
Map
Source: Cedar Rapids Area Association of REALTORS®
MLS Number: 1204272
APN: 14292-52002-00000
- 273 Highland Dr NW
- 1356 Hinkley Ave NW
- 214 15th St NW
- 1710 B Ave NW
- 1308 A Ave NW
- 340 18th St NW
- 129 13th St NW
- 1400 7th Ave SW
- 344 19th St NW
- 1107 A Ave NW
- 446 19th St NW
- 1860 E Ave NW
- 901 A Ave NW
- 336 20th St NW
- 908 18th St SW
- 1935 1st Ave SW
- 1026 G Ave NW
- 1001 Pawnee Dr NW
- 143 21st St SW
- 820 10th St NW
