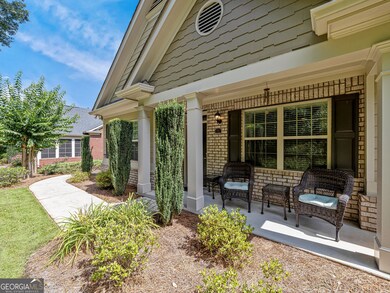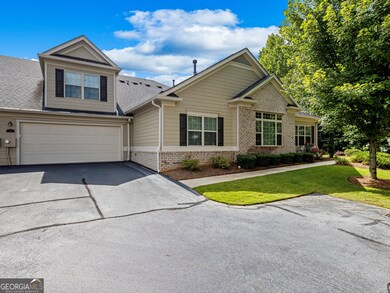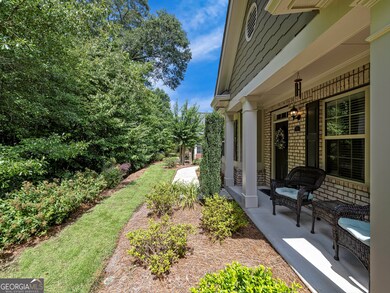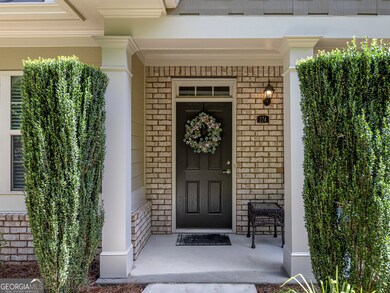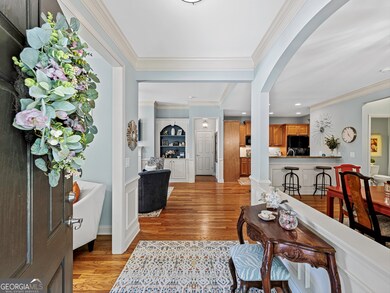Meticulously Maintained Home Awaits You In The Orchards of East Cherokee! The home is situated in a tranquil and private corner of this desirable active adult community offering a truly exceptional lifestyle. Admire the impressive original builder upgrades, including elegant and rich trim, trey ceilings, and custom built-in cabinetry in the stylish family room. The kitchen is a chef's delight, featuring an extra wall of cabinets and recently installed high-end quartzite countertops with a stylish subway tile backsplash (2025). Real hardwood floors extend throughout the main level, including a sun-filled four-seasons room. Recent updates include fresh paint throughout and upgraded lighting fixtures (2022), creating a bright and inviting atmosphere. The main level provides comfortable living with two bedrooms and two full bathrooms, while the upstairs bonus room (very spacious for a king size bed and a sitting area) with a full bath is ideal for hosting overnight guests. Key maintenance updates ensure peace of mind, including a new hot water tank (2025) with an instant hot water system and regular HVAC servicing. Enjoy a maintenance-free exterior, with the HOA handling lawn care, painting, and roofing. Walk to the community clubhouse, offering a fitness area and kitchen, next to the pool. Its prime location near downtown Woodstock, Canton, and Holly Springs puts you close to dining, shopping, and the convenience of Northside Cherokee hospital. This is more than a home; it's a vibrant lifestyle opportunity in a welcoming active adult community.


