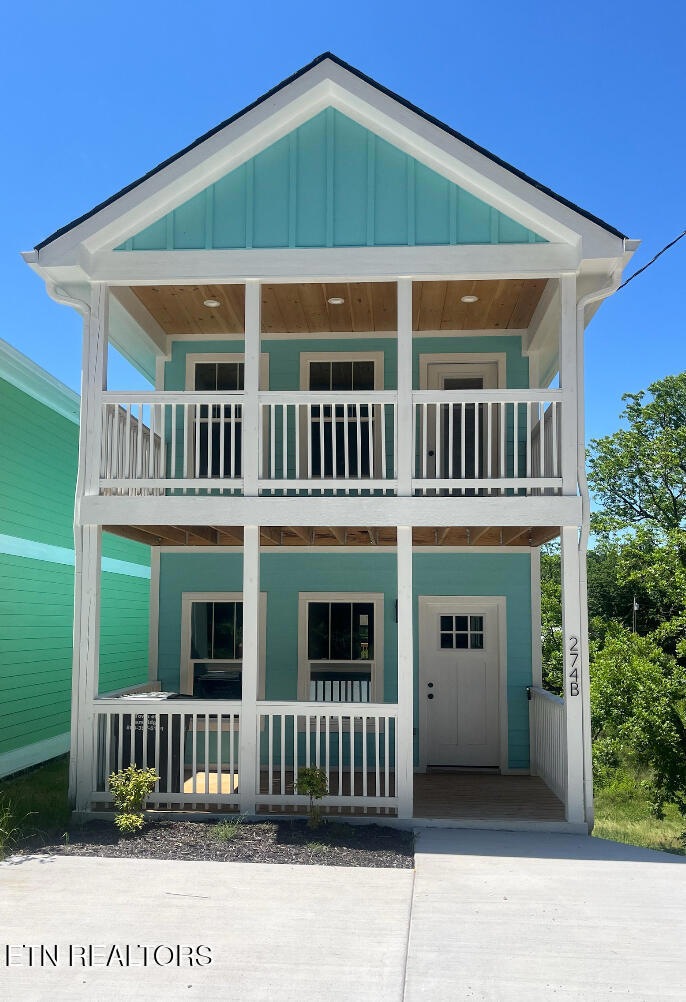
274 W Main St Dandridge, TN 37725
Estimated payment $2,328/month
Highlights
- City View
- No HOA
- Balcony
- Cape Cod Architecture
- Breakfast Room
- Tile Flooring
About This Home
Modern Cape Cod-Style Townhouse | Prime Location Near Downtown Dandridge. Welcome to this stunning, newly built Cape Cod-style townhouse—one of just six thoughtfully crafted units designed for style, comfort, and energy efficiency. This home seamlessly blends classic charm with modern living, featuring fresh contemporary finishes throughout. A spacious driveway welcomes you home, leading to dual balconies perfect for relaxing or entertaining. Inside, an open floor plan is enhanced by energy-smart foam insulation and elegant wood-look vinyl flooring that runs throughout the main living spaces. The chef-inspired kitchen is a true centerpiece, showcasing crisp white shaker cabinets, gleaming quartz countertops, stainless steel appliances, and a generous island with stylish pendant lighting. A versatile main-floor bedroom doubles as the perfect home office or guest space. Upstairs, you'll find two expansive bedrooms, each with its own luxurious ensuite bathroom. The primary suite is a retreat all its own, boasting vaulted ceilings, a private deck, dual vanities, and a stunning walk-in shower.
Just minutes from charming Downtown Dandridge and the scenic lake, this property offers both convenience and tranquility. Plus, short-term rentals are allowed - making it an ideal option for investors or those seeking a flexible lifestyle. Schedule your showing today.
Listing Agent
Weichert REALTORS- Tiger Real Estate License #303045 Listed on: 05/24/2025

Home Details
Home Type
- Single Family
Est. Annual Taxes
- $2,025
Year Built
- Built in 2024
Lot Details
- 0.52 Acre Lot
- Level Lot
Home Design
- Cape Cod Architecture
- Block Foundation
Interior Spaces
- 2,112 Sq Ft Home
- Breakfast Room
- City Views
Kitchen
- Range<<rangeHoodToken>>
- <<microwave>>
- Dishwasher
- Kitchen Island
Flooring
- Carpet
- Tile
- Vinyl
Bedrooms and Bathrooms
- 3 Bedrooms
- 3 Full Bathrooms
- Walk-in Shower
Parking
- Parking Available
- Off-Street Parking
Outdoor Features
- Balcony
Schools
- Jefferson County High School
Utilities
- Zoned Heating and Cooling System
- Heat Pump System
Community Details
- No Home Owners Association
Listing and Financial Details
- Assessor Parcel Number 068n
Map
Home Values in the Area
Average Home Value in this Area
Property History
| Date | Event | Price | Change | Sq Ft Price |
|---|---|---|---|---|
| 05/24/2025 05/24/25 | For Sale | $389,900 | -- | $185 / Sq Ft |
Similar Homes in Dandridge, TN
Source: East Tennessee REALTORS® MLS
MLS Number: 1302233
- 280 W Main St Unit 3
- 280 W Main St Unit 1
- 612 Princess Way
- 219 Sullivan Point
- 219 Sullivan Pointe
- 799 Haynes Rd
- 2632 Camden Way
- 1202 Deer Ln Unit 1204
- 814 Carson St
- 930-940 E Ellis St
- 1588 Meadow Spring Dr Unit 1588 Meadow Springs Dr
- 814 W King St
- 1940 Walnut Ave Unit 1940 Walnut Ave
- 239 Gray Slate Cir
- 168 Bass Pro Dr
- 24 Old Newport Hwy
- 1408 Old Newport Hwy
- 524 Allensville Rd Unit 14
- 365 W Dumplin Valley Rd
- 1505 Cypress View Ct
