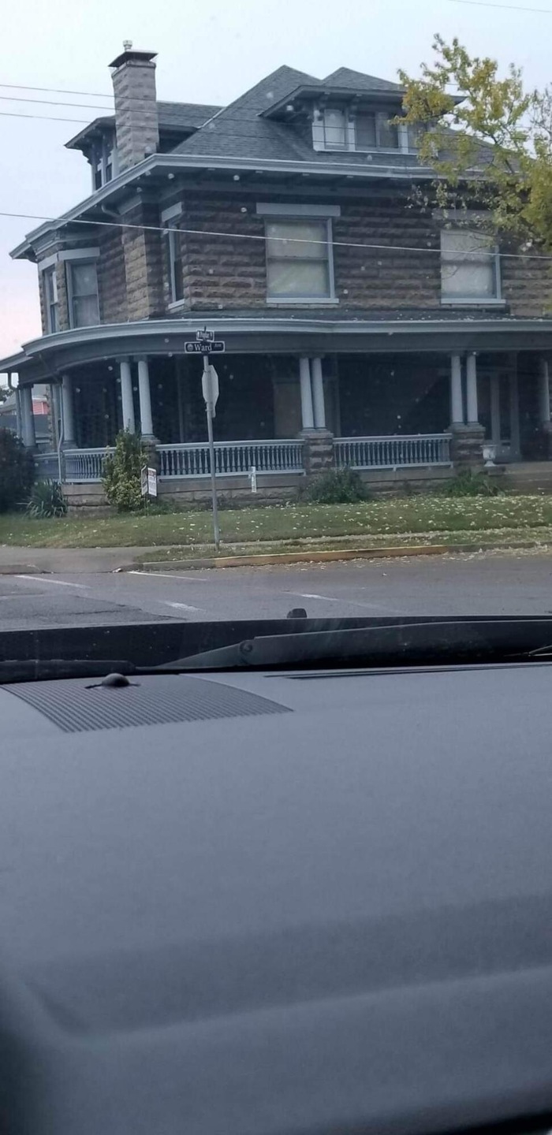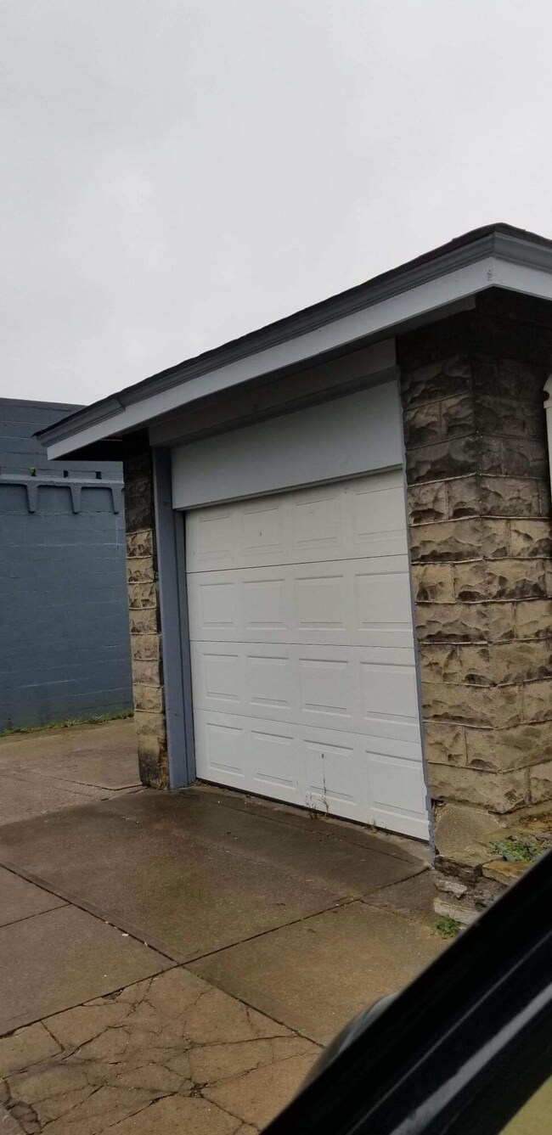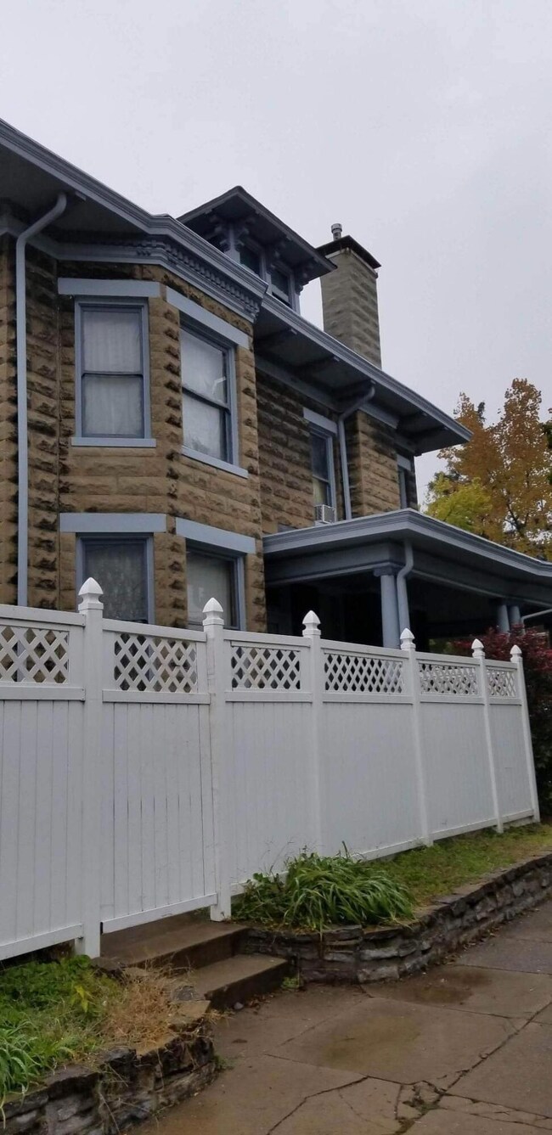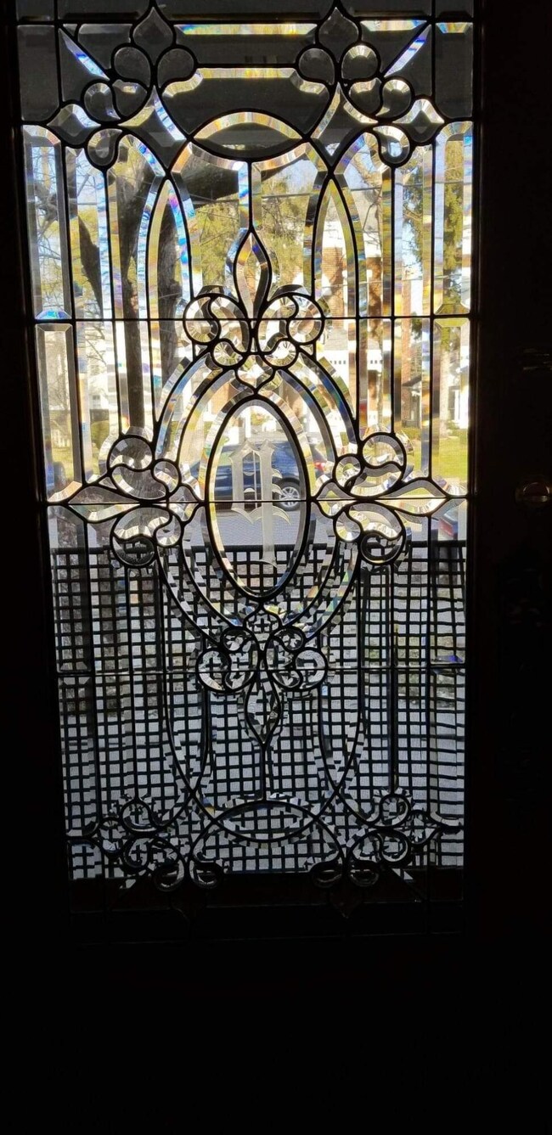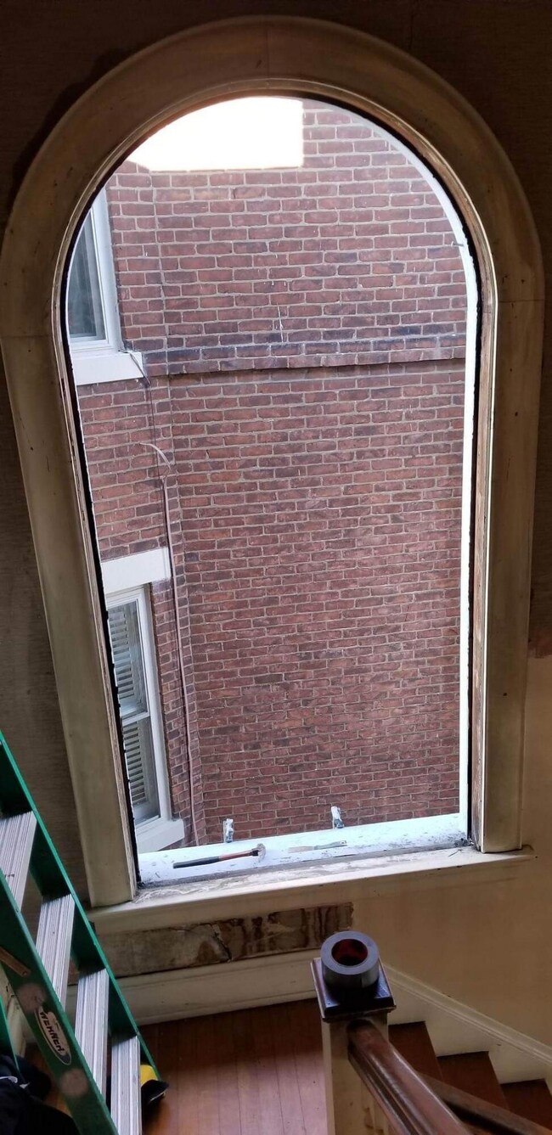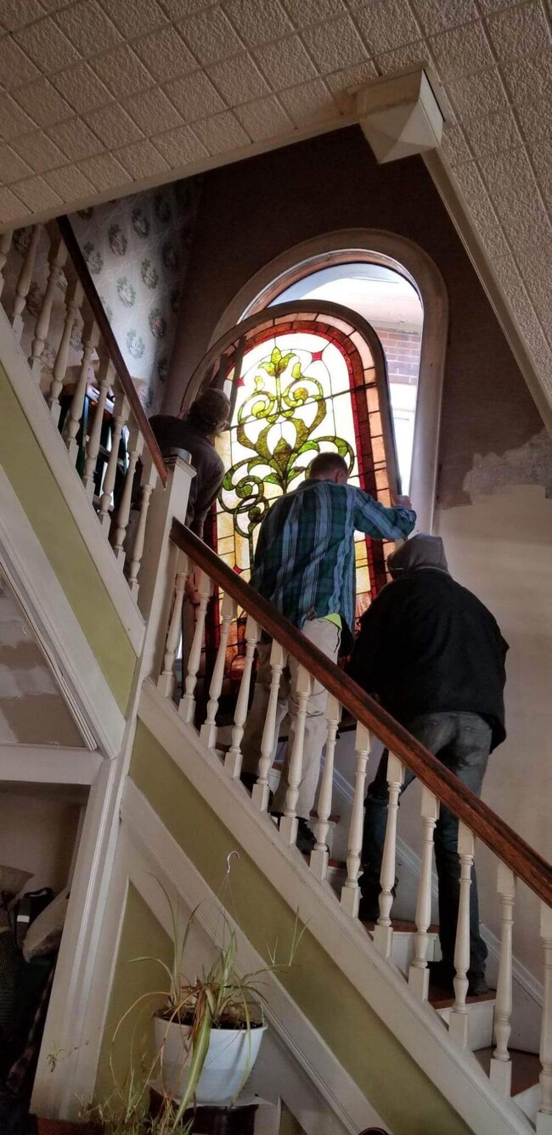
274 Ward Ave Bellevue, KY 41073
Highlights
- Wood Flooring
- High Ceiling
- Covered patio or porch
- Corner Lot
- No HOA
- Formal Dining Room
About This Home
As of April 2023Amazing Property needing some love. But what an investment. One of the nicest streets in Bellevue. What a show stopper this can be. Roof replaced in 2018 on home and garage. Updated plumbing and electric over the years. Many original features still left to bring back to its glory. Truly one of the grandest homes in Bellevue just waiting to shine. Owners just had the stain glass restored and the leaded door. Corner lot with a one car garage. Offers to be reviewed March 12th. Reach out to me or your agent to view soon.
Last Agent to Sell the Property
Regional Realty License #193079 Listed on: 03/06/2023
Home Details
Home Type
- Single Family
Est. Annual Taxes
- $3,898
Lot Details
- 5,009 Sq Ft Lot
- Corner Lot
- Historic Home
Parking
- 1 Car Garage
- On-Street Parking
Home Design
- Stone Foundation
- Shingle Roof
Interior Spaces
- 3-Story Property
- Built-In Features
- Woodwork
- High Ceiling
- Ceiling Fan
- Chandelier
- Gas Fireplace
- Entrance Foyer
- Family Room
- Living Room with Fireplace
- Formal Dining Room
- Storm Windows
- Unfinished Basement
Kitchen
- <<doubleOvenToken>>
- Kitchen Island
Flooring
- Wood
- Concrete
- Vinyl Plank
Bedrooms and Bathrooms
- 4 Bedrooms
Outdoor Features
- Covered patio or porch
Schools
- Grandview Elementary School
- Bellevue High Middle School
- Bellevue High School
Utilities
- Window Unit Cooling System
- Forced Air Heating System
- Heating System Uses Natural Gas
Community Details
- No Home Owners Association
Listing and Financial Details
- Assessor Parcel Number 999-99-05-974.00
Ownership History
Purchase Details
Home Financials for this Owner
Home Financials are based on the most recent Mortgage that was taken out on this home.Purchase Details
Home Financials for this Owner
Home Financials are based on the most recent Mortgage that was taken out on this home.Similar Homes in the area
Home Values in the Area
Average Home Value in this Area
Purchase History
| Date | Type | Sale Price | Title Company |
|---|---|---|---|
| Warranty Deed | $323,250 | Mattingly Ford Title | |
| Deed | $92,000 | -- |
Mortgage History
| Date | Status | Loan Amount | Loan Type |
|---|---|---|---|
| Previous Owner | $125,000 | New Conventional | |
| Previous Owner | $75,868 | New Conventional | |
| Previous Owner | $75,000 | New Conventional | |
| Previous Owner | $87,305 | New Conventional |
Property History
| Date | Event | Price | Change | Sq Ft Price |
|---|---|---|---|---|
| 07/01/2025 07/01/25 | Pending | -- | -- | -- |
| 05/24/2025 05/24/25 | For Sale | $500,000 | +54.7% | $148 / Sq Ft |
| 04/07/2023 04/07/23 | Sold | $323,250 | +7.8% | $119 / Sq Ft |
| 03/12/2023 03/12/23 | Pending | -- | -- | -- |
| 03/07/2023 03/07/23 | For Sale | $300,000 | -- | $111 / Sq Ft |
Tax History Compared to Growth
Tax History
| Year | Tax Paid | Tax Assessment Tax Assessment Total Assessment is a certain percentage of the fair market value that is determined by local assessors to be the total taxable value of land and additions on the property. | Land | Improvement |
|---|---|---|---|---|
| 2024 | $3,898 | $323,500 | $17,000 | $306,500 |
| 2023 | $2,653 | $189,400 | $17,000 | $172,400 |
| 2022 | $2,583 | $189,400 | $17,000 | $172,400 |
| 2021 | $2,591 | $189,400 | $17,000 | $172,400 |
| 2020 | $2,562 | $189,400 | $17,000 | $172,400 |
| 2019 | $2,119 | $149,000 | $9,000 | $140,000 |
| 2018 | $2,000 | $149,000 | $9,000 | $140,000 |
| 2017 | $1,949 | $149,000 | $9,000 | $140,000 |
| 2016 | $1,864 | $149,000 | $0 | $0 |
| 2015 | $1,909 | $149,000 | $0 | $0 |
| 2014 | $1,852 | $149,000 | $0 | $0 |
Agents Affiliated with this Home
-
B
Seller's Agent in 2025
Brad Felblinger
Redfin Corporation
-
Chauntel Enzweiler

Seller's Agent in 2023
Chauntel Enzweiler
Regional Realty
(859) 322-7010
10 in this area
148 Total Sales
-
Joanne Carota

Buyer's Agent in 2023
Joanne Carota
RE/MAX Alliance Realty
(513) 382-4300
1 in this area
22 Total Sales
Map
Source: Northern Kentucky Multiple Listing Service
MLS Number: 611715
APN: 999-99-05-974.00
- 243 Washington Ave
- 340 Ward Ave
- 313 van Voast Ave
- 242 O Fallon Ave
- 413 Center St
- 706 Fairfield Ave
- 708 Fairfield Ave
- 172 van Voast Ave
- 320 Center St
- 127 8th Ave
- 226 Poplar St
- 140 Ward Ave
- Lots 58-69 Memorial Pkwy
- 440 van Voast Ave
- 440 O Fallon Ave
- 445 van Voast Ave
- 881 Belle Ridge Loop
- 873 Belle Ridge Loop
- 869 Belle Ridge Loop
- 447 van Voast Ave
