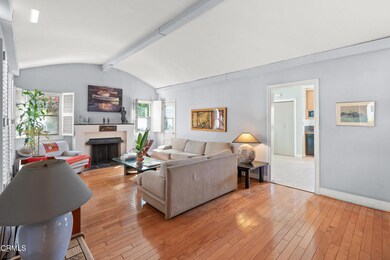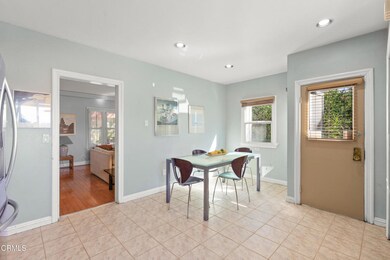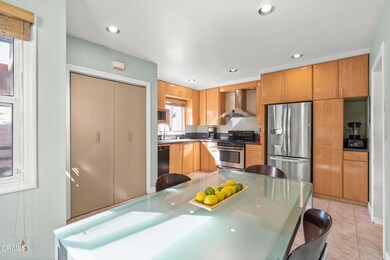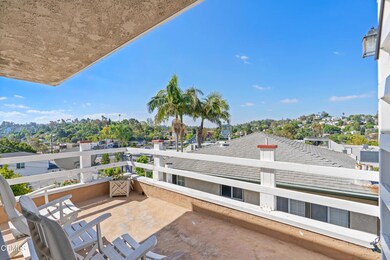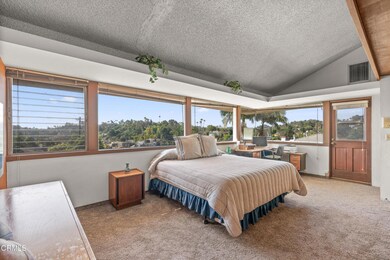
2740 Auburn St Los Angeles, CA 90039
Estimated payment $10,384/month
Highlights
- Panoramic View
- Multi-Level Bedroom
- Traditional Architecture
- Ivanhoe Elementary Rated A-
- Deck
- High Ceiling
About This Home
Freshly Priced for Today's Market! A rare opportunity in prime Silver Lake, where historic charm, hillside views, and flexible living come together on an approximately 10,000 sqft lot, directly across from the highly desirable Ivanhoe Elementary (buyer to verify eligibility).This 1926 Spanish Revival-Traditional main residence offers 3 bedrooms and 2 baths, featuring timeless details like a barrel-vaulted ceiling with exposed beams, a wood-burning fireplace, and original hardwood floors. The upstairs primary suite opens to a private balcony with sweeping views of the Griffith Observatory, Los Feliz/Hollywood Hills. A spacious entertainer's deck off the main level extends indoor-outdoor living.Set beyond a manicured lawn, a detached 1940 duplex includes two 1-bed/1-bath units, each with oversized bedrooms, in-unit laundry, and hardwood floors, ideal for multi-generational living, guests, rental income, or creative use.Rear alley access leads to two detached 2-car garages (4 total spaces), offering ADU or studio potential (buyer to verify).All this in one of Silver Lake's most walkable pockets, across from Ivanhoe Elementary and near Edendale Restaurant, with cafes and boutique shops lining Rowena Avenue. Minutes to the Silver Lake Reservoir, Sunset Junction, Trader Joe's, Gelson's, Dodger Stadium, Downtown LA, and easy access to the 101 and 5 freeways.
Listing Agent
Berkshire Hathaway Home Servic License #01704254 Listed on: 05/27/2025

Open House Schedule
-
Sunday, July 20, 20252:00 to 5:00 pm7/20/2025 2:00:00 PM +00:007/20/2025 5:00:00 PM +00:00Add to Calendar
Home Details
Home Type
- Single Family
Est. Annual Taxes
- $5,308
Year Built
- Built in 1926
Lot Details
- 9,792 Sq Ft Lot
- Property fronts an alley
- Wrought Iron Fence
- Landscaped
- Gentle Sloping Lot
- Sprinkler System
- Garden
- Front Yard
- Property is zoned LARD1.5 XL
Parking
- 2 Car Garage
- Parking Available
Property Views
- Panoramic
- Views of a landmark
- Reservoir
- Hills
Home Design
- Traditional Architecture
- Spanish Architecture
- Bungalow
- Composition Roof
Interior Spaces
- 2,727 Sq Ft Home
- 2-Story Property
- Beamed Ceilings
- High Ceiling
- Recessed Lighting
- Wood Burning Fireplace
- Gas Fireplace
- Basement
Kitchen
- Eat-In Kitchen
- Gas Range
- Microwave
- Dishwasher
- Granite Countertops
Bedrooms and Bathrooms
- 5 Bedrooms | 2 Main Level Bedrooms
- Multi-Level Bedroom
- 4 Bathrooms
- Walk-in Shower
Laundry
- Laundry Room
- Laundry in Kitchen
- Washer and Gas Dryer Hookup
Home Security
- Carbon Monoxide Detectors
- Fire and Smoke Detector
Accessible Home Design
- More Than Two Accessible Exits
- Accessible Parking
Outdoor Features
- Balcony
- Deck
- Wood patio
- Wrap Around Porch
Utilities
- Central Heating and Cooling System
Listing and Financial Details
- Tax Lot 8
- Assessor Parcel Number 5434030008
- Seller Considering Concessions
Community Details
Overview
- No Home Owners Association
Recreation
- Park
- Dog Park
Map
Home Values in the Area
Average Home Value in this Area
Tax History
| Year | Tax Paid | Tax Assessment Tax Assessment Total Assessment is a certain percentage of the fair market value that is determined by local assessors to be the total taxable value of land and additions on the property. | Land | Improvement |
|---|---|---|---|---|
| 2024 | $5,308 | $412,518 | $164,348 | $248,170 |
| 2023 | $5,210 | $404,430 | $161,126 | $243,304 |
| 2022 | $4,976 | $396,501 | $157,967 | $238,534 |
| 2021 | $4,902 | $388,727 | $154,870 | $233,857 |
| 2020 | $4,945 | $384,742 | $153,282 | $231,460 |
| 2019 | $4,759 | $377,199 | $150,277 | $226,922 |
| 2018 | $4,686 | $369,804 | $147,331 | $222,473 |
| 2016 | $4,455 | $355,446 | $141,611 | $213,835 |
| 2015 | $4,392 | $350,107 | $139,484 | $210,623 |
| 2014 | $4,425 | $343,250 | $136,752 | $206,498 |
Property History
| Date | Event | Price | Change | Sq Ft Price |
|---|---|---|---|---|
| 07/14/2025 07/14/25 | Price Changed | $1,795,000 | -10.0% | $658 / Sq Ft |
| 05/17/2025 05/17/25 | For Sale | $1,995,000 | -- | $732 / Sq Ft |
Purchase History
| Date | Type | Sale Price | Title Company |
|---|---|---|---|
| Interfamily Deed Transfer | -- | None Available |
Mortgage History
| Date | Status | Loan Amount | Loan Type |
|---|---|---|---|
| Previous Owner | $500,000 | Credit Line Revolving | |
| Previous Owner | $315,000 | Credit Line Revolving |
Similar Homes in the area
Source: Pasadena-Foothills Association of REALTORS®
MLS Number: P1-22452
APN: 5434-030-008
- 2829 Waverly Dr
- 2811 Waverly Dr
- 2929 Waverly Dr Unit 110
- 2929 Waverly Dr Unit 213
- 2753 Waverly Dr Unit 506
- 2753 Waverly Dr Unit 304
- 2753 Waverly Dr Unit 1003
- 2930 Rowena Ave Unit 4
- 3016 Waverly Dr
- 2528 Kenilworth Ave
- 2536 Micheltorena St
- 3448 Ferncroft Rd
- 2950 Finch St
- 2500 Ivan Hill Terrace
- 2910 Acresite St
- 2612 Ivan Hill Terrace
- 3038 St George St
- 3223 Hollydale Dr
- 2428 Panorama Terrace
- 2340 Kenilworth Ave
- 2854 Rowena Ave
- 2750-2850 Riverside Dr
- 3042 Rowena Ave Unit 3042 Rowena Ave
- 3100 Riverside Dr
- 2950 Tyburn St
- 2616 Glendale Blvd
- 2616 Glendale Blvd
- 2616 Glendale Blvd
- 2528 Panorama Terrace
- 3160 Riverside Dr
- 3643 Monon St
- 3675 Monon St Unit 103
- 2611 1/2 Hyperion Ave
- 3170 Rowena Ave
- 3170 Rowena Ave
- 3703 Monon St
- 2415 Meadow Valley Terrace
- 3804 Evans St
- 3307 Madera Ave
- 3111 Glenhurst Ave

