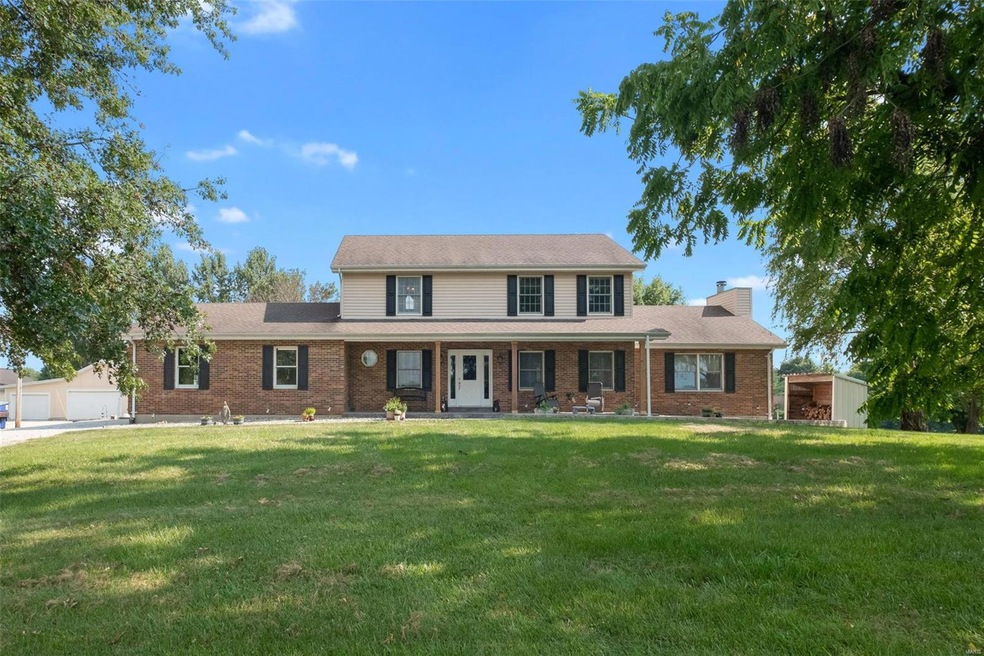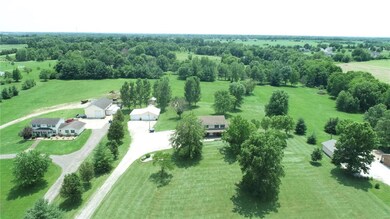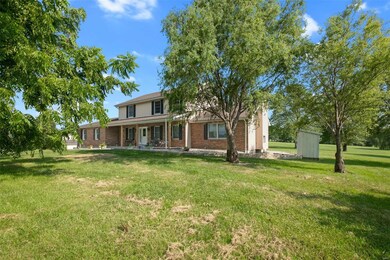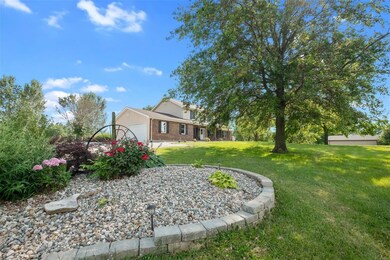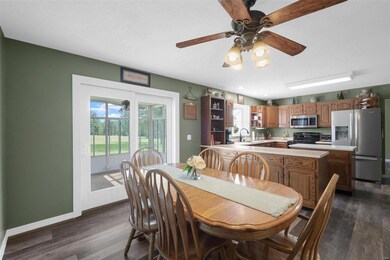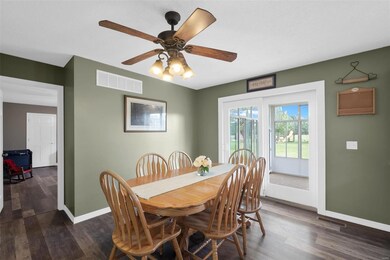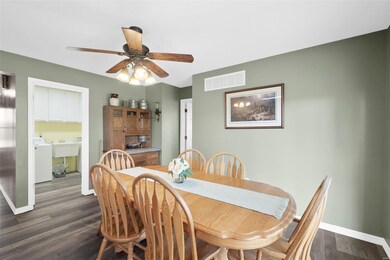
2740 Eisenbath Rd O Fallon, MO 63366
Highlights
- Primary Bedroom Suite
- 5 Acre Lot
- Traditional Architecture
- Mount Hope Elementary School Rated A
- Vaulted Ceiling
- Backs to Trees or Woods
About This Home
As of March 2025Peace and quiet is what you will find with this 2story home that sits out in the country on 5 acres. With 4 bedrooms, 3.5 baths and over 3700 of living area this home is big enough for the whole family. Main floor offers 1 bedroom, laundry/mud room, sunroom, large kitchen w/ island, brkfst rm, dining rm, sitting rm and big vaulted great room w/ wood burning fireplace. Upstairs has 3 bedrooms and 2 full baths including the mstr bath and walk in closet. Downstairs you will find a full bath, open floor plan of finished area and a ton of storage space. Big detach garage is 45x31 on the inside, concrete floors, insulated, heated, 220amp hookup and a 28x13 lean-to. Utility shed is 17x12 and has electric. Two electric water heaters, 2 furnaces(1 electric, 1 propane), sump pump and walk-up basement. NO RESTRICTIONS! HORSES ALLOWED!
Home Details
Home Type
- Single Family
Est. Annual Taxes
- $5,355
Year Built
- Built in 1986
Lot Details
- 5 Acre Lot
- Lot Dimensions are 297x715x297x716
- Level Lot
- Backs to Trees or Woods
Parking
- 5 Car Garage
- Workshop in Garage
- Side or Rear Entrance to Parking
- Garage Door Opener
Home Design
- Traditional Architecture
- Brick Veneer
- Vinyl Siding
Interior Spaces
- 2-Story Property
- Vaulted Ceiling
- Wood Burning Fireplace
- Window Treatments
- Bay Window
- Six Panel Doors
- Mud Room
- Great Room with Fireplace
- Formal Dining Room
- Sun or Florida Room
- Partially Carpeted
- Laundry on main level
Kitchen
- Electric Oven or Range
- Dishwasher
- Stainless Steel Appliances
- Kitchen Island
- Solid Surface Countertops
- Disposal
Bedrooms and Bathrooms
- Primary Bedroom Suite
- Walk-In Closet
- Primary Bathroom is a Full Bathroom
Partially Finished Basement
- Basement Fills Entire Space Under The House
- Walk-Up Access
- Basement Ceilings are 8 Feet High
- Sump Pump
- Finished Basement Bathroom
Outdoor Features
- Shed
- Outbuilding
Schools
- Mount Hope Elem. Elementary School
- Ft. Zumwalt North Middle School
- Ft. Zumwalt North High School
Utilities
- Forced Air Heating and Cooling System
- Well
- Electric Water Heater
- Septic System
Listing and Financial Details
- Assessor Parcel Number 2-0086-3035-00-0043.2000000
Ownership History
Purchase Details
Home Financials for this Owner
Home Financials are based on the most recent Mortgage that was taken out on this home.Purchase Details
Home Financials for this Owner
Home Financials are based on the most recent Mortgage that was taken out on this home.Purchase Details
Home Financials for this Owner
Home Financials are based on the most recent Mortgage that was taken out on this home.Similar Homes in the area
Home Values in the Area
Average Home Value in this Area
Purchase History
| Date | Type | Sale Price | Title Company |
|---|---|---|---|
| Warranty Deed | -- | None Listed On Document | |
| Warranty Deed | -- | Synergy Title | |
| Warranty Deed | $265,000 | -- |
Mortgage History
| Date | Status | Loan Amount | Loan Type |
|---|---|---|---|
| Open | $590,000 | New Conventional | |
| Previous Owner | $516,000 | New Conventional | |
| Previous Owner | $460,750 | New Conventional | |
| Previous Owner | $23,900 | New Conventional | |
| Previous Owner | $299,800 | Unknown | |
| Previous Owner | $29,700 | Credit Line Revolving | |
| Previous Owner | $251,750 | Purchase Money Mortgage |
Property History
| Date | Event | Price | Change | Sq Ft Price |
|---|---|---|---|---|
| 03/04/2025 03/04/25 | Sold | -- | -- | -- |
| 01/27/2025 01/27/25 | Pending | -- | -- | -- |
| 01/20/2025 01/20/25 | Price Changed | $775,000 | -2.5% | $277 / Sq Ft |
| 01/13/2025 01/13/25 | Price Changed | $795,000 | -0.6% | $284 / Sq Ft |
| 12/17/2024 12/17/24 | Price Changed | $800,000 | -3.0% | $286 / Sq Ft |
| 12/01/2024 12/01/24 | For Sale | $825,000 | +65.0% | $294 / Sq Ft |
| 11/28/2024 11/28/24 | Off Market | -- | -- | -- |
| 08/12/2021 08/12/21 | Sold | -- | -- | -- |
| 07/20/2021 07/20/21 | Pending | -- | -- | -- |
| 07/08/2021 07/08/21 | For Sale | $499,900 | -- | $135 / Sq Ft |
Tax History Compared to Growth
Tax History
| Year | Tax Paid | Tax Assessment Tax Assessment Total Assessment is a certain percentage of the fair market value that is determined by local assessors to be the total taxable value of land and additions on the property. | Land | Improvement |
|---|---|---|---|---|
| 2023 | $5,355 | $87,782 | $0 | $0 |
| 2022 | $4,836 | $73,809 | $0 | $0 |
| 2021 | $4,833 | $73,809 | $0 | $0 |
| 2020 | $4,658 | $68,787 | $0 | $0 |
| 2019 | $4,642 | $68,787 | $0 | $0 |
| 2018 | $4,419 | $62,631 | $0 | $0 |
| 2017 | $4,395 | $62,631 | $0 | $0 |
| 2016 | $4,106 | $58,405 | $0 | $0 |
| 2015 | $3,803 | $58,405 | $0 | $0 |
| 2014 | $3,897 | $58,408 | $0 | $0 |
Agents Affiliated with this Home
-
Joseph Ratsch
J
Seller's Agent in 2025
Joseph Ratsch
Worth Clark Realty
(636) 229-8524
2 in this area
7 Total Sales
-
Tim Phillips

Seller's Agent in 2021
Tim Phillips
MO Realty
(314) 494-9834
33 in this area
129 Total Sales
Map
Source: MARIS MLS
MLS Number: MIS21045739
APN: 2-0086-3035-00-0043.2000000
- 1017 Quail Grove Circle (Lot 5)
- 1025 Quail Grove Circle (Lot 7)
- 1005 Quail Grove Circle (Lot 2)
- 1033 Quail Grove Circle (Lot 8)
- 1039 Quail Grove Circle (Lot 9)
- 1016 Quail Grove Circle (Lot 18)
- 1008 Quail Grove Circle (Lot 20)
- 1020 Quail Grove Circle (Lot 17)
- 1004 Quail Grove Circle (Lot 21)
- 1036 Quail Grove Circle (Lot 13)
- 1024 Quail Grove Circle (Lot 16)
- 1000 Quail Grove Circle (Lot 22)
- 1032 Quail Grove Circle (Lot 14)
- 2656 Freymuth Rd
- 2589 Eisenbath Rd
- 1710 Highway Y
- 0 Old Setter Rd
- 0000 Old Setter Rd
- 205 Rivermist Ct
- 1933 Rolling River Cir
