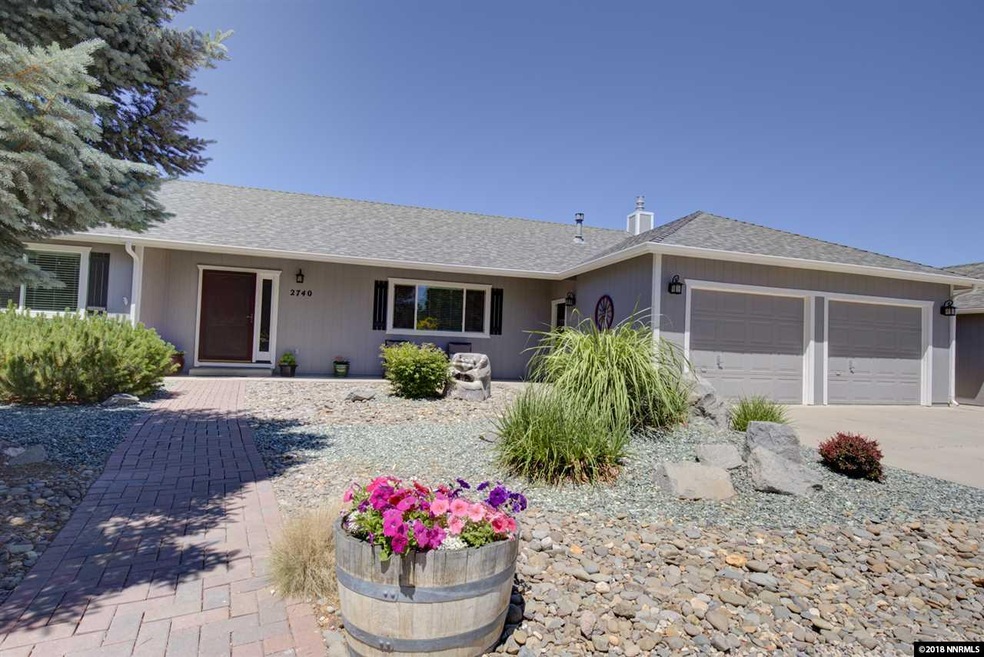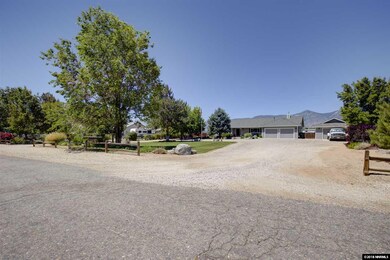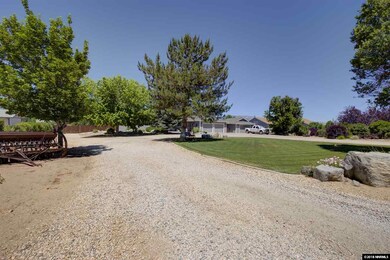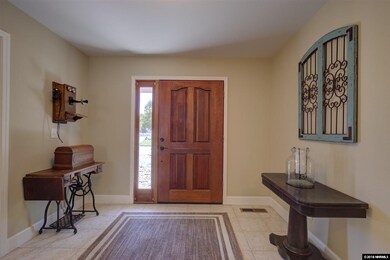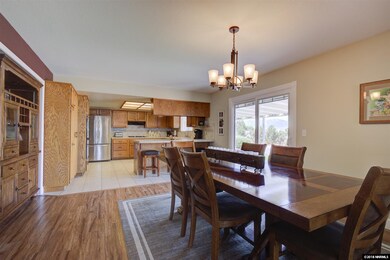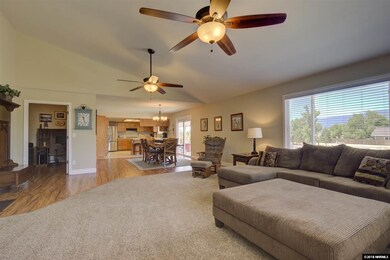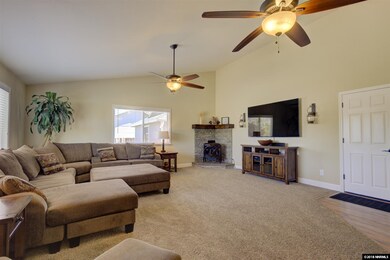
2740 Gordon Ave Minden, NV 89423
Highlights
- Horses Allowed On Property
- RV Access or Parking
- High Ceiling
- Pinon Hills Elementary School Rated A-
- Mountain View
- Great Room
About This Home
As of September 2018This beautiful home has been partially remodeled and features 4 bedrooms plus a den/office and two full bathrooms. Open and inviting living room with high ceilings and gas fireplace absolutely ideal for entertaining! Large master bedroom with 4 closets!!! plus sliders to the covered back patio! 2 car attached garage plus 2 car detached garage/shop. Incredible landscaping includes mature trees, built in outdoor fireplace, garden area and plenty of room for toys! Plus, close to one of NV's top schools!, There is too much to tell about this one! Since moving in in 2013, owners have repainted the exterior (approx 2 years ago), repainted the interior (December 2017), replaced most of the light fixtures throughout, installed new, larger baseboards, replaced windows, installed new carpet and remodeled a previous den area into a fourth bedroom. Each bedroom has its own ceiling fan. The shop has power run to it. There is power hook up for an RV also. Portion of back fence will be replaced prior to Close of Escrow.
Home Details
Home Type
- Single Family
Est. Annual Taxes
- $2,190
Year Built
- Built in 1990
Lot Details
- 1.09 Acre Lot
- Back Yard Fenced
- Landscaped
- Level Lot
- Front and Back Yard Sprinklers
Parking
- 4 Car Attached Garage
- Garage Door Opener
- RV Access or Parking
Home Design
- Pitched Roof
- Shingle Roof
- Composition Roof
- Wood Siding
- Stick Built Home
Interior Spaces
- 2,396 Sq Ft Home
- 1-Story Property
- High Ceiling
- Ceiling Fan
- Gas Fireplace
- Double Pane Windows
- Blinds
- Great Room
- Living Room with Fireplace
- Home Office
- Mountain Views
- Crawl Space
- Fire and Smoke Detector
Kitchen
- Breakfast Bar
- <<builtInOvenToken>>
- Gas Oven
- Gas Range
- <<microwave>>
- Dishwasher
- Trash Compactor
- Disposal
Flooring
- Carpet
- Laminate
- Ceramic Tile
Bedrooms and Bathrooms
- 4 Bedrooms
- 2 Full Bathrooms
- Dual Sinks
- Primary Bathroom Bathtub Only
- Primary Bathroom includes a Walk-In Shower
Laundry
- Laundry Room
- Laundry in Hall
- Shelves in Laundry Area
Outdoor Features
- Patio
- Separate Outdoor Workshop
- Storage Shed
Schools
- Pinon Hills Elementary School
- Carson Valley Middle School
- Douglas High School
Horse Facilities and Amenities
- Horses Allowed On Property
Utilities
- Refrigerated Cooling System
- Forced Air Heating and Cooling System
- Heating System Uses Natural Gas
- Private Water Source
- Well
- Gas Water Heater
- Septic Tank
Community Details
- No Home Owners Association
Listing and Financial Details
- Home warranty included in the sale of the property
- Assessor Parcel Number 142034201021
Ownership History
Purchase Details
Purchase Details
Home Financials for this Owner
Home Financials are based on the most recent Mortgage that was taken out on this home.Purchase Details
Home Financials for this Owner
Home Financials are based on the most recent Mortgage that was taken out on this home.Purchase Details
Home Financials for this Owner
Home Financials are based on the most recent Mortgage that was taken out on this home.Similar Homes in Minden, NV
Home Values in the Area
Average Home Value in this Area
Purchase History
| Date | Type | Sale Price | Title Company |
|---|---|---|---|
| Interfamily Deed Transfer | -- | None Available | |
| Bargain Sale Deed | $565,000 | Western Title Co | |
| Interfamily Deed Transfer | -- | None Available | |
| Bargain Sale Deed | $325,000 | Western Title Company |
Mortgage History
| Date | Status | Loan Amount | Loan Type |
|---|---|---|---|
| Previous Owner | $260,000 | New Conventional |
Property History
| Date | Event | Price | Change | Sq Ft Price |
|---|---|---|---|---|
| 09/17/2018 09/17/18 | Sold | $565,000 | 0.0% | $236 / Sq Ft |
| 08/24/2018 08/24/18 | Pending | -- | -- | -- |
| 08/15/2018 08/15/18 | Off Market | $565,000 | -- | -- |
| 08/03/2018 08/03/18 | For Sale | $575,000 | 0.0% | $240 / Sq Ft |
| 06/22/2018 06/22/18 | Pending | -- | -- | -- |
| 06/21/2018 06/21/18 | For Sale | $575,000 | +76.9% | $240 / Sq Ft |
| 05/15/2013 05/15/13 | Sold | $325,000 | -1.1% | $136 / Sq Ft |
| 04/18/2013 04/18/13 | Pending | -- | -- | -- |
| 04/15/2013 04/15/13 | For Sale | $328,700 | -- | $137 / Sq Ft |
Tax History Compared to Growth
Tax History
| Year | Tax Paid | Tax Assessment Tax Assessment Total Assessment is a certain percentage of the fair market value that is determined by local assessors to be the total taxable value of land and additions on the property. | Land | Improvement |
|---|---|---|---|---|
| 2025 | $3,294 | $155,172 | $57,750 | $97,422 |
| 2024 | $3,294 | $151,175 | $52,500 | $98,675 |
| 2023 | $3,198 | $145,745 | $52,500 | $93,245 |
| 2022 | $3,105 | $132,682 | $45,500 | $87,182 |
| 2021 | $2,633 | $112,454 | $42,000 | $70,454 |
| 2020 | $2,556 | $108,454 | $38,500 | $69,954 |
| 2019 | $2,419 | $100,220 | $33,250 | $66,970 |
| 2018 | $2,256 | $89,013 | $27,300 | $61,713 |
| 2017 | $2,190 | $85,447 | $22,750 | $62,697 |
| 2016 | $2,135 | $79,860 | $22,750 | $57,110 |
| 2015 | $2,131 | $79,860 | $22,750 | $57,110 |
| 2014 | $2,069 | $82,506 | $22,750 | $59,756 |
Agents Affiliated with this Home
-
Sarah Koontz

Seller's Agent in 2018
Sarah Koontz
Intero
(775) 721-2932
3 in this area
153 Total Sales
-
Rachel Jones

Buyer's Agent in 2018
Rachel Jones
Coldwell Banker Select ZC
(775) 720-6169
3 in this area
50 Total Sales
-
Avis Cherry

Seller's Agent in 2013
Avis Cherry
Charles Kitchen Realty
(775) 741-3344
2 in this area
52 Total Sales
-
Rhonda Kudrna

Buyer's Agent in 2013
Rhonda Kudrna
Intero
(775) 691-1846
3 in this area
71 Total Sales
Map
Source: Northern Nevada Regional MLS
MLS Number: 180008762
APN: 1420-34-201-021
- 2681 Kayne Ave
- 2659 Gordon Ave
- 1358 Downs Dr
- 2655 Stewart Ave
- 1520 Jones St
- 2764 Squires St
- 2769 Squires St
- 1356 Stephanie Way
- 1354 Stephanie Way
- 1331 Stephanie Way
- 1572 Amber Rose Dr
- 2812 Squires St
- 2843 Wade St
- 1309 Raeline Ln
- 2800 Pamela Place
- 1537 W High Point Ct Unit Lot 2
- 2734 E Valley Rd
- 1290 Saddlehorn Ct
- 1312 Saratoga St
- 1367 Porter Dr
