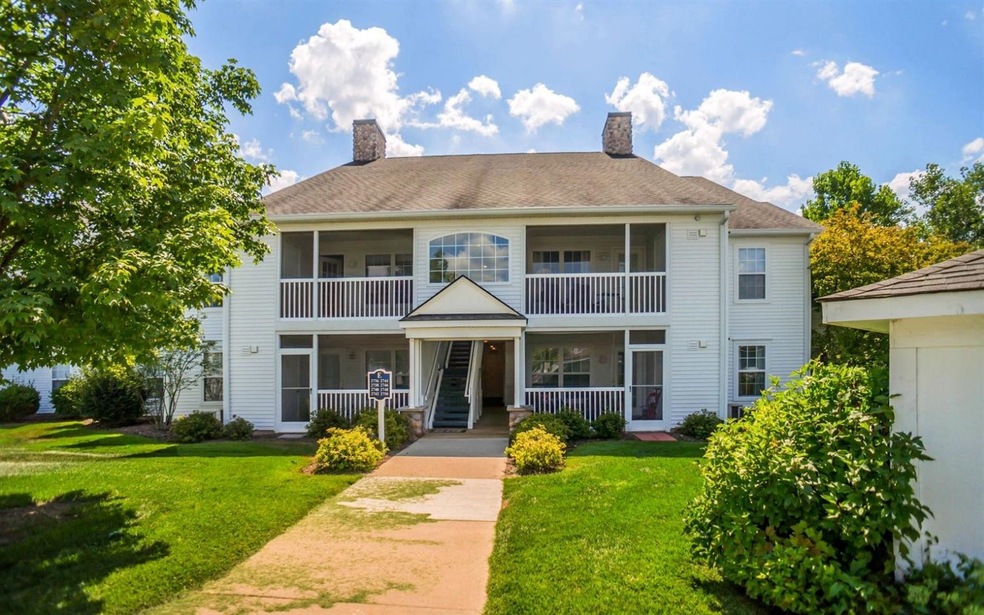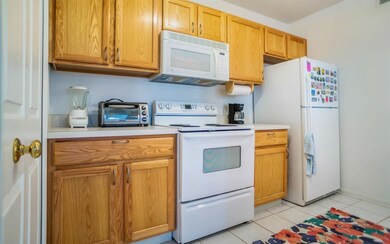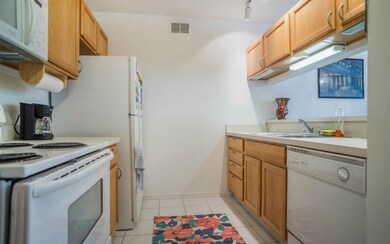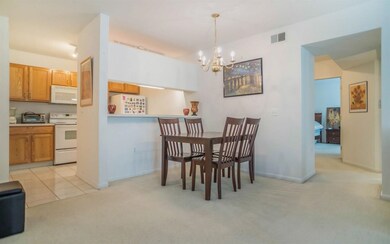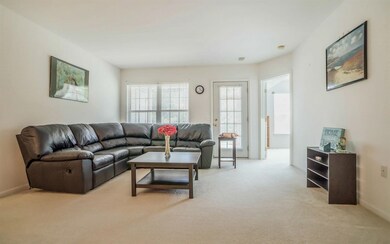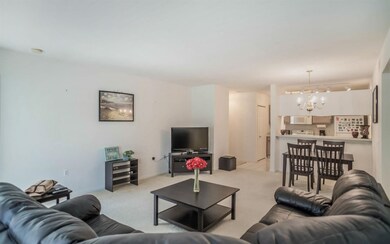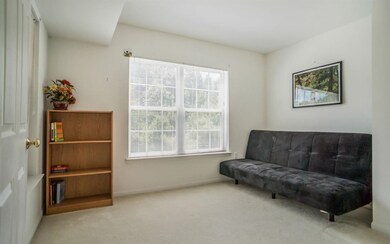
2740 S Knightsbridge Cir Unit 47 Ann Arbor, MI 48105
Northside NeighborhoodHighlights
- 1 Car Detached Garage
- Eat-In Kitchen
- Ceramic Tile Flooring
- Ann Arbor STEAM at Northside Rated A
- Patio
- Forced Air Heating and Cooling System
About This Home
As of August 2017**Multiple offers - Highest & Best by 6:00 pm, Tuesday, August 8th** Rare opportunity to own a 3 bedroom condo at popular Northside Glen! This spacious ranch style condo (no stairs) features a peaceful wooded view and private screened patio. South west exposure and oversized windows allow lots of natural light. Open floor plan, great for entertaining. Neutral decor, a blank canvas for your style. King-sized master suite with plenty of closet space, a private master bath and additional sitting space. Comfortable 2nd and 3rd bedrooms. Laundry room includes full-sized washer and dryer. All of this plus 1-car garage with opener and organizer shelves for additional storage. Desirable Northwest A2 location slightly off the beaten path yet super close to shopping, restaurants, schools, U of M cam campus and Hospitals, parks, the Huron River, US-23 and M-14. Don't miss out!, Primary Bath
Last Agent to Sell the Property
Jessica Spivey
Real Estate One Inc License #6501347570 Listed on: 08/03/2017
Property Details
Home Type
- Condominium
Year Built
- Built in 2003
HOA Fees
- $218 Monthly HOA Fees
Parking
- 1 Car Detached Garage
- Garage Door Opener
Home Design
- Vinyl Siding
Interior Spaces
- 1,236 Sq Ft Home
- 1-Story Property
- Window Treatments
Kitchen
- Eat-In Kitchen
- <<OvenToken>>
- Range<<rangeHoodToken>>
- <<microwave>>
- Dishwasher
- Disposal
Flooring
- Carpet
- Ceramic Tile
- Vinyl
Bedrooms and Bathrooms
- 3 Main Level Bedrooms
- 2 Full Bathrooms
Laundry
- Laundry on main level
- Dryer
- Washer
Schools
- Ann Arbor Steam @ Northside Elementary School
- Clague Middle School
- Skyline High School
Utilities
- Forced Air Heating and Cooling System
- Heating System Uses Natural Gas
- Cable TV Available
Additional Features
- Patio
- Property fronts a private road
Community Details
- Association fees include snow removal, lawn/yard care
Ownership History
Purchase Details
Home Financials for this Owner
Home Financials are based on the most recent Mortgage that was taken out on this home.Purchase Details
Home Financials for this Owner
Home Financials are based on the most recent Mortgage that was taken out on this home.Purchase Details
Home Financials for this Owner
Home Financials are based on the most recent Mortgage that was taken out on this home.Purchase Details
Home Financials for this Owner
Home Financials are based on the most recent Mortgage that was taken out on this home.Purchase Details
Home Financials for this Owner
Home Financials are based on the most recent Mortgage that was taken out on this home.Similar Homes in Ann Arbor, MI
Home Values in the Area
Average Home Value in this Area
Purchase History
| Date | Type | Sale Price | Title Company |
|---|---|---|---|
| Warranty Deed | $2,222,000 | None Available | |
| Warranty Deed | $160,000 | None Available | |
| Warranty Deed | $144,000 | None Available | |
| Warranty Deed | $198,900 | -- | |
| Warranty Deed | $169,000 | Liberty Title Agency |
Mortgage History
| Date | Status | Loan Amount | Loan Type |
|---|---|---|---|
| Previous Owner | $114,000 | Unknown | |
| Previous Owner | $159,000 | Fannie Mae Freddie Mac | |
| Previous Owner | $143,650 | Unknown | |
| Closed | $8,400 | No Value Available |
Property History
| Date | Event | Price | Change | Sq Ft Price |
|---|---|---|---|---|
| 08/25/2017 08/25/17 | Sold | $222,000 | +3.3% | $180 / Sq Ft |
| 08/25/2017 08/25/17 | Pending | -- | -- | -- |
| 08/03/2017 08/03/17 | For Sale | $215,000 | +34.4% | $174 / Sq Ft |
| 02/25/2014 02/25/14 | Sold | $160,000 | 0.0% | $129 / Sq Ft |
| 02/11/2014 02/11/14 | Pending | -- | -- | -- |
| 02/11/2014 02/11/14 | For Sale | $160,000 | -- | $129 / Sq Ft |
Tax History Compared to Growth
Tax History
| Year | Tax Paid | Tax Assessment Tax Assessment Total Assessment is a certain percentage of the fair market value that is determined by local assessors to be the total taxable value of land and additions on the property. | Land | Improvement |
|---|---|---|---|---|
| 2025 | $7,459 | $127,400 | $0 | $0 |
| 2024 | $6,184 | $114,800 | $0 | $0 |
| 2023 | $5,787 | $110,800 | $0 | $0 |
| 2022 | $7,051 | $121,800 | $0 | $0 |
| 2021 | $6,852 | $122,200 | $0 | $0 |
| 2020 | $6,636 | $114,100 | $0 | $0 |
| 2019 | $6,330 | $109,400 | $109,400 | $0 |
| 2018 | $6,211 | $97,200 | $0 | $0 |
| 2017 | $5,656 | $96,400 | $0 | $0 |
| 2016 | $4,401 | $89,066 | $0 | $0 |
| 2015 | $3,617 | $88,800 | $0 | $0 |
| 2014 | $3,617 | $76,034 | $0 | $0 |
| 2013 | -- | $76,034 | $0 | $0 |
Agents Affiliated with this Home
-
J
Seller's Agent in 2017
Jessica Spivey
Real Estate One Inc
-
Kirk Glassel

Buyer's Agent in 2017
Kirk Glassel
The Charles Reinhart Company
(517) 812-7038
24 in this area
193 Total Sales
-
A
Seller's Agent in 2014
Andrew Piper
Keller Williams Ann Arbor Mrkt
Map
Source: Southwestern Michigan Association of REALTORS®
MLS Number: 23082471
APN: 09-16-200-052
- 2778 Bristol Ridge Dr Unit 38
- 2776 Bristol Ridge Dr Unit 37
- 2774 Bristol Ridge Dr Unit 36
- 2772 Bristol Ridge Dr Unit 35
- 2768 Bristol Ridge Dr Unit 33
- 2770 Bristol Ridge Dr Unit 34
- 2766 Bristol Ridge Dr Unit 32
- 2781 S Knightsbridge Cir Unit 72
- 2950 Hunley Dr Unit 36
- 2979 Havre St
- 2774 Polson St
- 2765 Polson St
- 2763 Polson St
- 2375 Pontiac Trail
- 2012 Pontiac Trail
- 3500 Pontiac Trail
- 285 Brookside Dr
- 2840 Tuebingen Pkwy
- 2418 Meadowridge Ct
- 3415 Maple Ridge Dr
