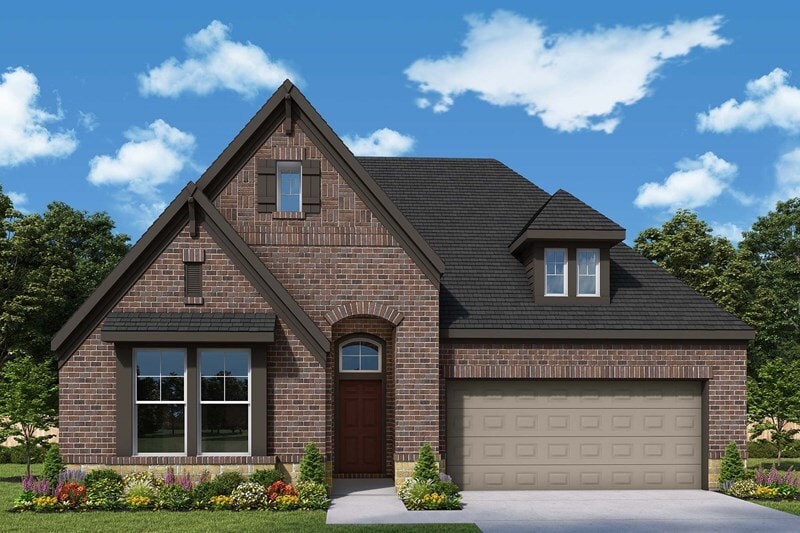
27411 Rolling Bluestem Ln Hockley, TX 77447
The Grand Prairie - 50’Estimated payment $2,843/month
Highlights
- New Construction
- Lap or Exercise Community Pool
- Community Playground
- Community Lake
- Community Center
- Park
About This Home
Model Floorplan! Explore the remarkable lifestyle possibilities of the spacious and sophisticated Conway floor plan by David Weekley Homes in The Grand Prairie. Growing residents and out-of-town visitors will love the sizable junior bedrooms and the private guest suite. The study presents a sunlit opportunity for additional gathering space or the personally-designed home office you’ve been dreaming of. Culinary masterpieces and quick, easy meals are equally suited to the streamlined kitchen nestled at the heart of this home. Your open floor plan provides a beautiful expanse for you to fill with decorative flair and lifelong memories. Your Owner’s Retreat includes an en suite Owner’s Bath and a walk-in closet to make it easy to rest and refresh in luxury. Enjoy refreshments and good company in the breezy leisure of your covered porch. Bonus storage, top-quality construction, and our EnergySaverTM features make it easy to love each day in this wonderful new home in Hockley, Texas.
Builder Incentives
Enjoy mortgage financing at a 4.99% fixed rate/5.862% in Houston8. Offer valid October, 1, 2025 to November, 21, 2025.
Starting rate as a low as 3.99% on select quick move-in homes*. Offer valid September, 23, 2025 to November, 16, 2025.
Giving Thanks, Giving Back Thanksgiving Drive in Houston. Offer valid October, 28, 2025 to November, 16, 2025.
Sales Office
| Monday |
9:00 AM - 6:00 PM
|
| Tuesday |
9:00 AM - 6:00 PM
|
| Wednesday |
9:00 AM - 6:00 PM
|
| Thursday |
9:00 AM - 6:00 PM
|
| Friday |
9:00 AM - 6:00 PM
|
| Saturday |
9:00 AM - 6:00 PM
|
| Sunday |
12:00 PM - 6:00 PM
|
Home Details
Home Type
- Single Family
HOA Fees
- $100 Monthly HOA Fees
Parking
- 3 Car Garage
Taxes
Home Design
- New Construction
Interior Spaces
- 1-Story Property
- Basement
Bedrooms and Bathrooms
- 4 Bedrooms
- 3 Full Bathrooms
Community Details
Overview
- Community Lake
- Pond in Community
- Greenbelt
Amenities
- Community Center
Recreation
- Community Playground
- Lap or Exercise Community Pool
- Splash Pad
- Park
- Trails
Map
Other Move In Ready Homes in The Grand Prairie - 50’
About the Builder
- The Grand Prairie - 40’
- 16323 Texas Flatland Way
- 27327 Prairie Rush Dr
- Rock Hollow - Traditional
- Rock Hollow - The Grand Prairie 45'
- Rock Hollow - The Grand Prairie 50'
- Rock Hollow - The Grand Prairie 40'
- 27218 Butterfly Mint Ln
- Rock Hollow - The Grand Prairie 60'
- Rock Hollow - The Grand Prarie
- 16318 Rock Hollow Bend Ln
- 16251 Summer Aster Trail
- 16242 Summer Aster Trail
- 16270 Blue Mistflower Ln
- 16263 Blue Mistflower Ln
- 16254 Blue Mistflower Ln
- 16271 Blue Mistflower Ln
- 16235 Blue Mistflower Ln
- The Grand Prairie - 60’s - Traditional Homes
- 16507 Verbena Glen Dr


