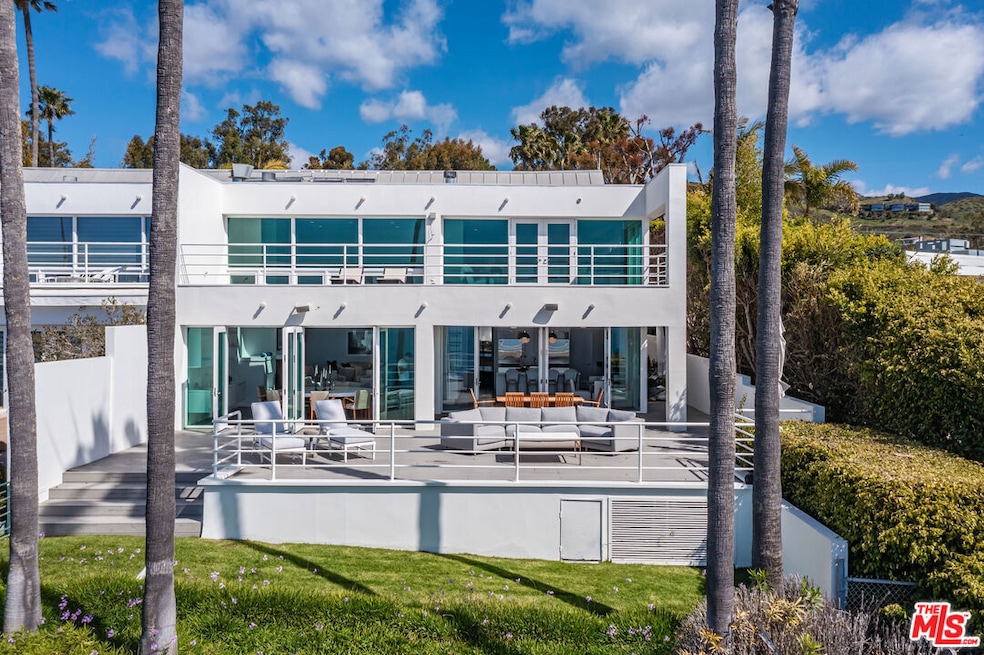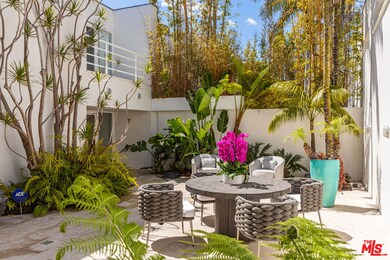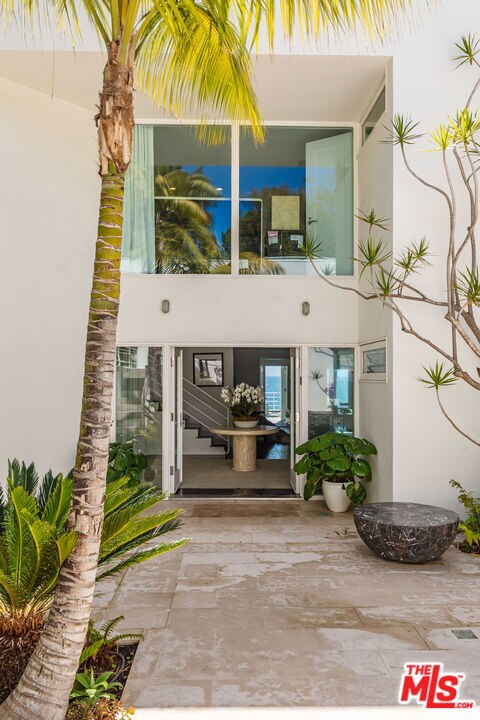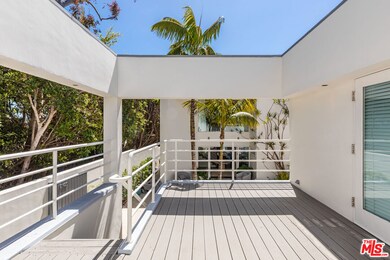27420 Pacific Coast Hwy Malibu, CA 90265
Escondido Beach NeighborhoodHighlights
- White Water Ocean Views
- Attached Guest House
- 1.85 Acre Lot
- Webster Elementary School Rated A
- Gated Community
- Living Room with Fireplace
About This Home
Set against the cinematic backdrop of Malibu's sparkling coastline, this rare oceanfront townhome offers a masterclass in contemporary coastal elegance. Artfully conceived for seamless indoor-outdoor living, the residence blends architectural drama with refined comfort, ideal for both intimate gatherings and grand-scale entertaining. Beyond a gated, private courtyard, a gracious entry unfolds into a soaring double-height great room where a dramatic wall of glass captures panoramic vistas stretching from the Pacific Ocean to the distant islands and twinkling city skyline. Rich French oak floors, curated lighting and a streamlined fireplace create an atmosphere of understated luxury, while the adjacent dining area exudes warmth and sophistication. Anchoring the heart of the home is a couture-caliber chef's kitchen, where bespoke cabinetry, a waterfall marble island and top-of-the-line appliances converge in perfect harmony. Sliding glass doors reveal an expansive terrace that invites beachfront alfresco dining or moonlit drinks, overlooking a landscaped seaside lawn that feels worlds away. On the main level, flexible, yet elevated living pervades with a guest bedroom or office, full bathroom, powder room, wine storage and a chic media lounge. Upstairs, the luxurious ocean-facing primary suite is a serene retreat with a fireplace, sitting area, wraparound windows, bespoke walk-in closet and a spa-like bath with radiant heated floors. The private, expansive terrace captures the majestic Malibu sunrises and sunsets. Two additional ensuite guest bedrooms provide refined comfort, while a detached guest studio above the garage includes a wet bar, fireplace and luxe bathroom, perfect for family, guests or creative pursuits. This is not just a residence, it's Malibu's ultimate coastal statement. Effortless glamour meets jaw-dropping style in a setting that defines the most mesmerizing, most coveted beachside lifestyle California can offer.
Home Details
Home Type
- Single Family
Est. Annual Taxes
- $90,853
Year Built
- Built in 1987
Lot Details
- 1.85 Acre Lot
- Property is zoned LCR31OOOO
HOA Fees
Property Views
- White Water Ocean
- Coastline
- Catalina
- Panoramic
- City Lights
Interior Spaces
- 3,959 Sq Ft Home
- 2-Story Property
- Built-In Features
- Gas Fireplace
- Entryway
- Family Room
- Living Room with Fireplace
- 3 Fireplaces
- Dining Area
- Den
- Alarm System
- Laundry on upper level
Kitchen
- Breakfast Area or Nook
- Breakfast Bar
- Oven or Range
- Freezer
- Dishwasher
Flooring
- Wood
- Carpet
- Marble
- Tile
Bedrooms and Bathrooms
- 4 Bedrooms
- Walk-In Closet
- Powder Room
- 5 Full Bathrooms
Parking
- 3 Car Attached Garage
- Guest Parking
Additional Features
- Open Patio
- Attached Guest House
- Central Heating and Cooling System
Listing and Financial Details
- Security Deposit $80,000
- Tenant pays for cable TV, electricity, gas, water
- 12 Month Lease Term
- Assessor Parcel Number 4460-030-049
Community Details
Pet Policy
- Call for details about the types of pets allowed
Additional Features
- Gated Community
Map
Source: The MLS
MLS Number: 25565015
APN: 4460-030-049
- 27368 Escondido Beach Rd
- 27403 Pacific Coast Hwy
- 27314 Pacific Coast Hwy
- 27353 Pacific Coast Hwy
- 27405 Pacific Coast Hwy Unit 1
- 27405 Pacific Coast Hwy Unit 3
- 27405 Pacific Coast Hwy Unit 2
- 27405 Pacific Coast Hwy
- 27555 Pacific Coast Hwy
- 27356 Escondido Beach Rd
- 6435 Meadows Ct
- 27349 Pacific Coast Hwy
- 27547 Pacific Coast Hwy
- 27086 Malibu Cove Colony Dr
- 27727 Pacific Coast Hwy
- 27136 Sea Vista Dr
- 6311 Tantalus Dr
- 27120 Sea Vista Dr Unit 2
- 27120 Sea Vista Dr
- 27104 Sea Vista Dr
- 27400 Pacific Coast Hwy Unit 108
- 27348 Pacific Coast Hwy
- 27336 Pacific Coast Hwy
- 27500 Pacific Coast Hwy
- 27314 Pacific Coast Hwy
- 27540 Pacific Coast Hwy
- 27208 Pacific Coast Hwy
- 27212 Escondido Beach Rd
- 6453 Sycamore Meadows Dr
- 6459 Sycamore Meadows Dr
- 6456 Sycamore Meadows Dr
- 27364 Winding Way
- 6405 Sycamore Meadows Dr
- 27454 Winding Way
- 27112 Malibu Cove Colony Dr
- 27102 Malibu Cove Colony Dr
- 27082 Malibu Cove Colony Dr
- 27070 Malibu Cove Colony Dr
- 27316 Winding Way
- 27060 Malibu Cove Colony Dr







