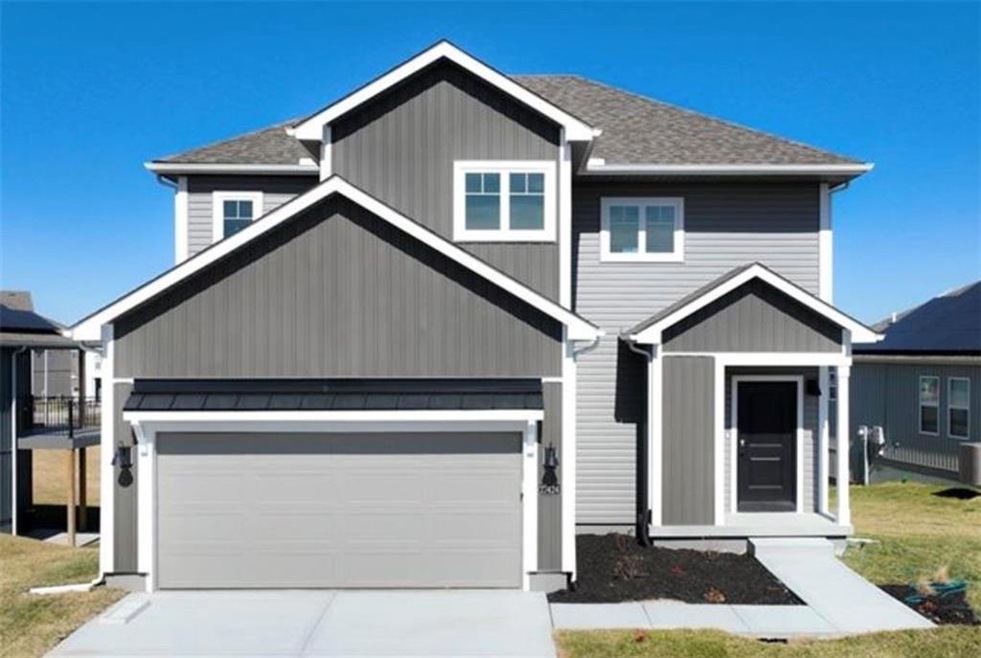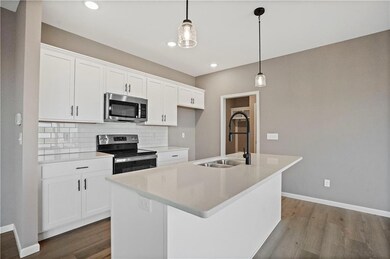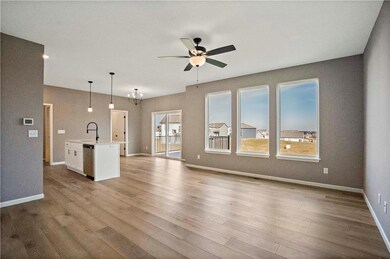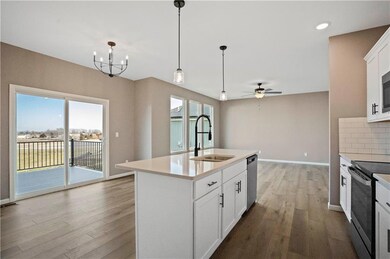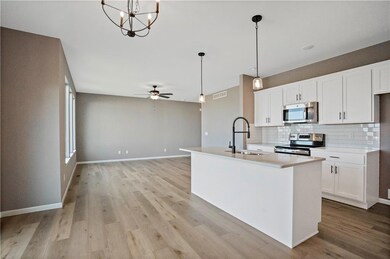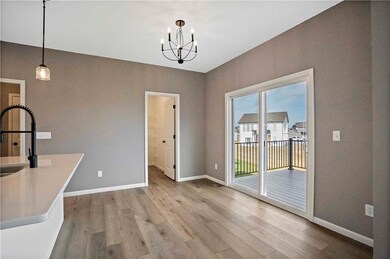
27424 E Cedar Grove Dr Lake Lotawana, MO 64086
Highlights
- Deck
- Traditional Architecture
- Thermal Windows
- Richardson Elementary School Rated A
- Community Pool
- 2 Car Attached Garage
About This Home
As of September 2024Well below reproduction pricing! Discover the Lancaster by Ashlar Homes, an exquisite 2-story residence boasting 3 bedrooms and 2.5 baths. Sun-drenched living spaces with expansive windows merge the living room with the kitchen and dining area. The kitchen is a culinary delight, showcasing a generous island, a walk-in pantry, sleek quartz countertops, and ample cabinetry. Meticulously designed, the mudroom features a convenient drop zone bench with hooks and a half bath adjacent to the kitchen. Upstairs, find tranquility in the bedrooms and laundry room located at this level. The primary suite indulges with a private bath and a spacious walk-in closet and elegant tile accents. Nestled in the vibrant community of Woodlawn Estates, this home not only offers a splendid living space but also access to exclusive amenities. Enjoy resort-style living with a pool, serene fishing pond, a playground, firepit, and a Pickleball court.
Last Agent to Sell the Property
ReeceNichols - Lees Summit Brokerage Phone: 816-918-6337 License #2000156390 Listed on: 05/23/2023

Home Details
Home Type
- Single Family
Est. Annual Taxes
- $909
Lot Details
- 6,932 Sq Ft Lot
- Paved or Partially Paved Lot
HOA Fees
- $51 Monthly HOA Fees
Parking
- 2 Car Attached Garage
- Front Facing Garage
Home Design
- Traditional Architecture
- Composition Roof
- Vinyl Siding
- Stone Trim
Interior Spaces
- 1,622 Sq Ft Home
- 2-Story Property
- Ceiling Fan
- Thermal Windows
- Family Room Downstairs
- Combination Kitchen and Dining Room
- Laundry Room
Kitchen
- Free-Standing Electric Oven
- Dishwasher
- Kitchen Island
- Disposal
Flooring
- Carpet
- Tile
- Luxury Vinyl Plank Tile
Bedrooms and Bathrooms
- 3 Bedrooms
- Walk-In Closet
Basement
- Stubbed For A Bathroom
- Natural lighting in basement
Home Security
- Smart Locks
- Smart Thermostat
- Fire and Smoke Detector
Outdoor Features
- Deck
- Playground
Location
- City Lot
Schools
- Woodland Elementary School
- Lee's Summit High School
Utilities
- Central Air
- Heating System Uses Natural Gas
Listing and Financial Details
- $0 special tax assessment
Community Details
Overview
- Association fees include all amenities, trash
- Woodlawn Estates Subdivision, Lancaster Floorplan
Recreation
- Community Pool
Similar Homes in the area
Home Values in the Area
Average Home Value in this Area
Property History
| Date | Event | Price | Change | Sq Ft Price |
|---|---|---|---|---|
| 07/12/2025 07/12/25 | For Sale | $390,000 | +8.6% | $240 / Sq Ft |
| 09/03/2024 09/03/24 | Sold | -- | -- | -- |
| 07/13/2024 07/13/24 | Pending | -- | -- | -- |
| 06/08/2024 06/08/24 | Price Changed | $359,000 | -2.9% | $221 / Sq Ft |
| 05/03/2024 05/03/24 | Price Changed | $369,900 | -1.4% | $228 / Sq Ft |
| 03/30/2024 03/30/24 | For Sale | $375,000 | 0.0% | $231 / Sq Ft |
| 03/13/2024 03/13/24 | Pending | -- | -- | -- |
| 02/22/2024 02/22/24 | Price Changed | $375,000 | -4.2% | $231 / Sq Ft |
| 11/08/2023 11/08/23 | Price Changed | $391,607 | -1.8% | $241 / Sq Ft |
| 11/08/2023 11/08/23 | Price Changed | $398,754 | +1.8% | $246 / Sq Ft |
| 07/09/2023 07/09/23 | Price Changed | $391,607 | +1.1% | $241 / Sq Ft |
| 06/11/2023 06/11/23 | Price Changed | $387,376 | +3.9% | $239 / Sq Ft |
| 05/23/2023 05/23/23 | For Sale | $372,912 | -- | $230 / Sq Ft |
Tax History Compared to Growth
Tax History
| Year | Tax Paid | Tax Assessment Tax Assessment Total Assessment is a certain percentage of the fair market value that is determined by local assessors to be the total taxable value of land and additions on the property. | Land | Improvement |
|---|---|---|---|---|
| 2024 | $909 | $3,173 | $3,173 | -- |
| 2023 | $644 | $3,173 | $3,173 | -- |
Agents Affiliated with this Home
-
Kassandra Peters
K
Seller's Agent in 2025
Kassandra Peters
1st Class Real Estate KC
(816) 825-4075
43 Total Sales
-
Jennifer Messner
J
Seller's Agent in 2024
Jennifer Messner
ReeceNichols - Lees Summit
(816) 304-4434
34 in this area
124 Total Sales
-
Therese Hinds

Buyer's Agent in 2024
Therese Hinds
ReeceNichols- Leawood Town Center
(913) 461-7787
2 in this area
132 Total Sales
Map
Source: Heartland MLS
MLS Number: 2436592
- 27300 E Sycamore St
- 1644 NE Woodland Shores Cir
- 1637 NE Woodland Shores Dr
- 2620 NE Woodland Oak Dr
- 2624 NE Woodland Oak Dr
- 2520 NE Woodland Oak Cir
- 2531 NE Woodland Oaks Cir
- 1806 NE Cherrybark Ct
- 2524 NE Woodland Oak Cir
- 1812 NE Lashbrook Dr
- 1816 NE Lashbrook Dr
- 23706 NE Colbern Rd
- 13400 Woodland Ranch Dr
- 13408 Woodland Ranch Dr
- 1676 NE Ozark Dr
- 9312 Cyclone School Rd
- 1004 NE Jason Ave
- 2513 NE Dale Hunter Trail
- 2541 NE Dale Hunter Ln
- 12607 S Burrows St
